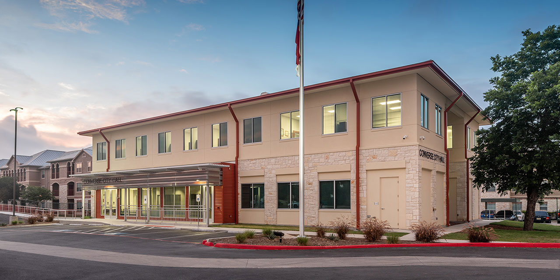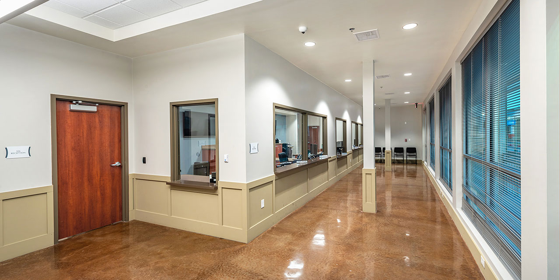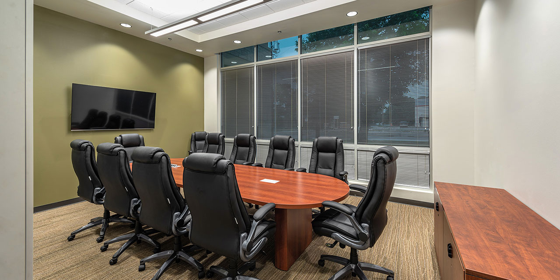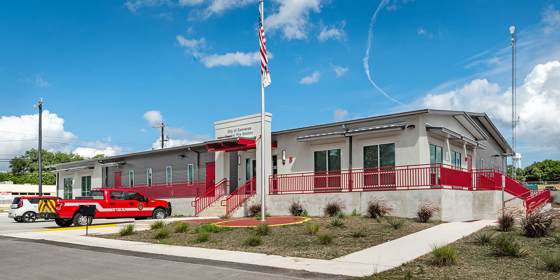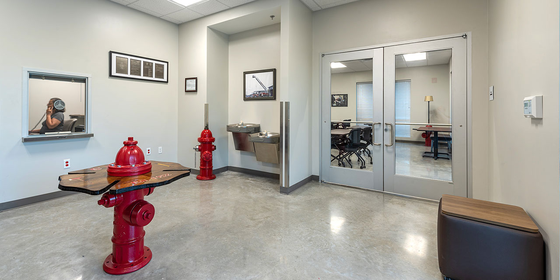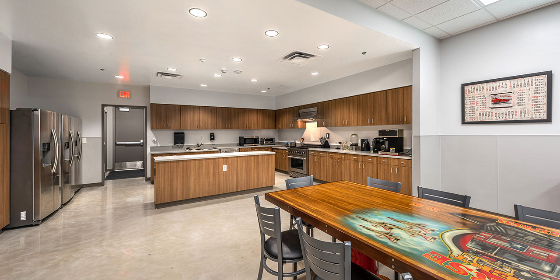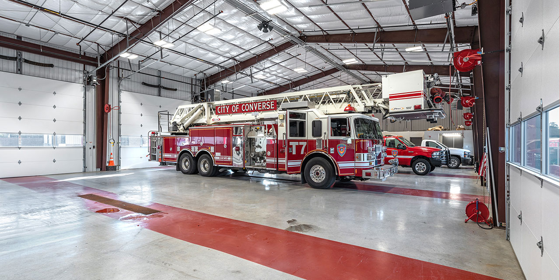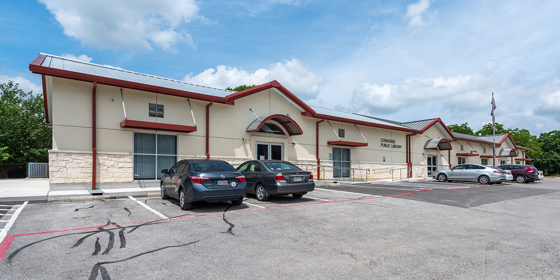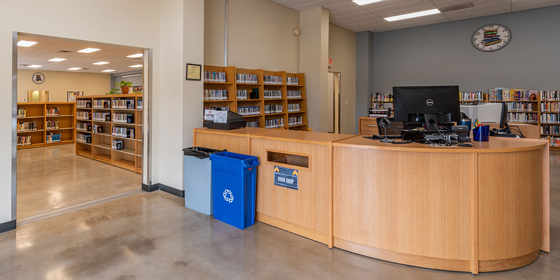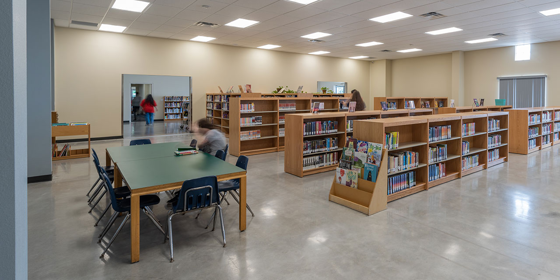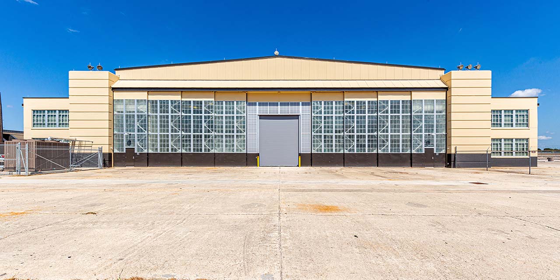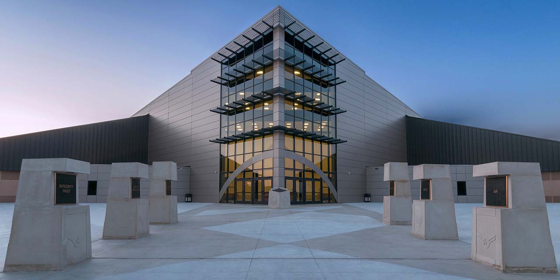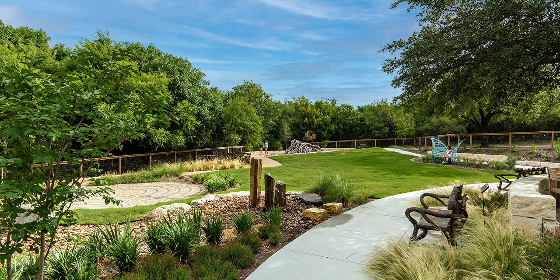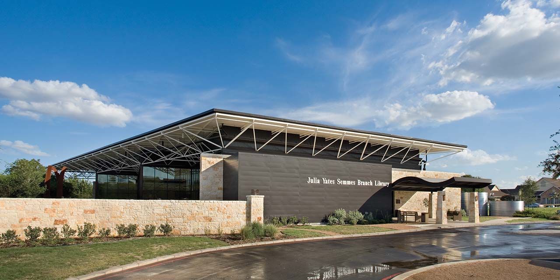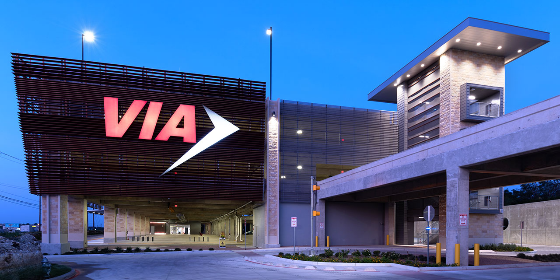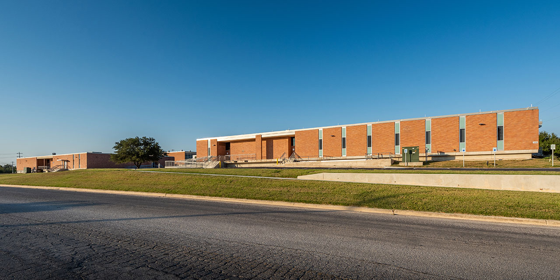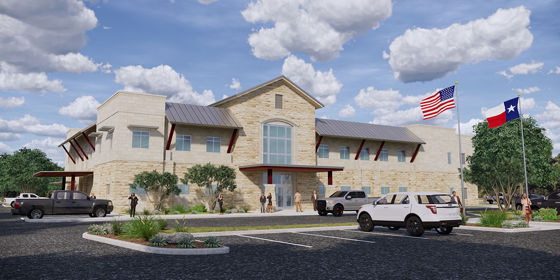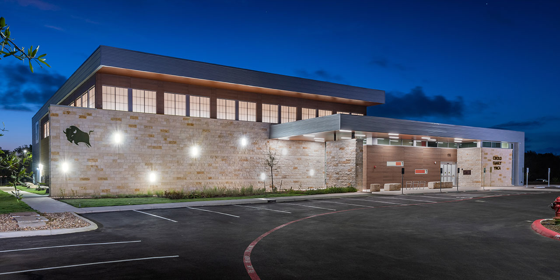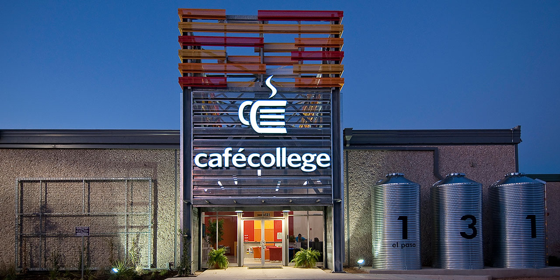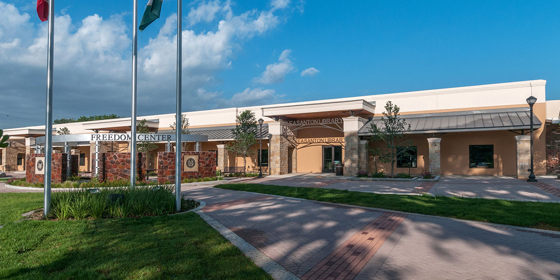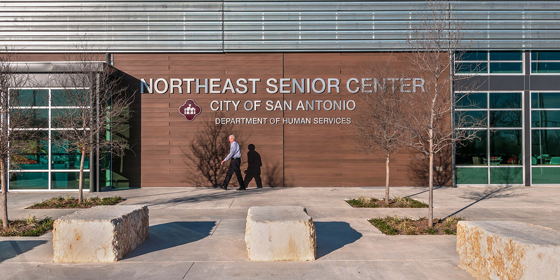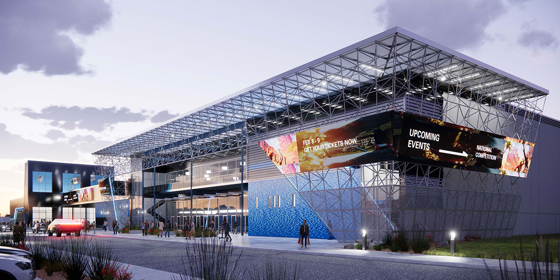city of converse
projects
Converse, TX |
29,400 sf |
2019
The new 10,880 sf city hall was designed to replace the existing city hall across the street, providing the City with a central complex allowing the community to access all city services in one stop. RVK’s design includes administrative offices, utility billing offices, building inspection and permitting offices, human resources offices, records storage, financial services offices and multipurpose rooms.
RVK’s design of the new fire station for the City of Converse replaces the city’s existing fire station. The design included five covered bays for a fleet of six emergency vehicles that includes a 45’ long ladder truck, a brush truck, two ambulances and two 30’ fire engines. The facility incorporates a secured lobby, 12 individual living quarters, a fitness room, a secured EMS storage room, a dayroom and kitchen, administrative offices, a large training room that can also double as a public meeting space, and ample secured parking for the staff. Located on the city’s north side of town, it is oriented on the site to take advantage of a major road realignment that helps the station better serve the community. The project was designed using dark modern colors with red accents and incorporates steel framed canopies that clearly mark the areas of entry. Project materials included stucco, metal wall panels and standing seam metal roofs.
The new southeast wing addition to the city’s main library brings vital space to the library’s children’s, teen and reference areas. RVK’s design of the new addition also relocated the library’s main entry to better situate the circulation desk into a central part of the building. This allowed the library staff to have better visual control of the library floor without additional staff members.
