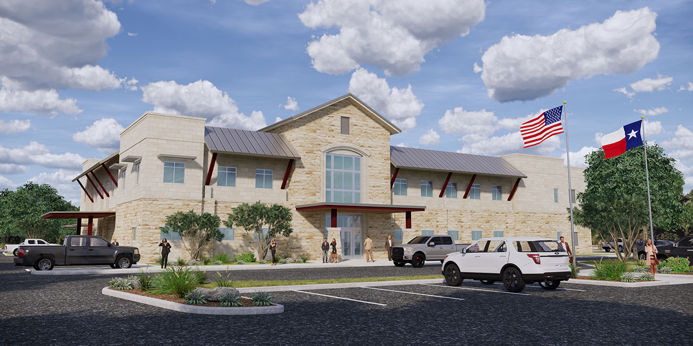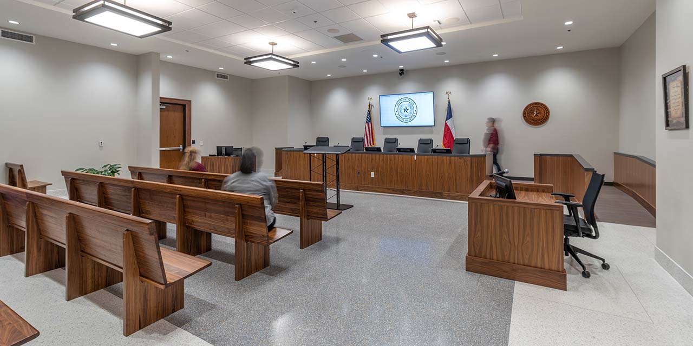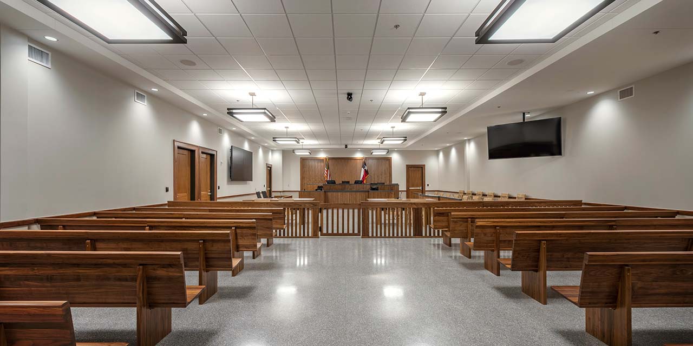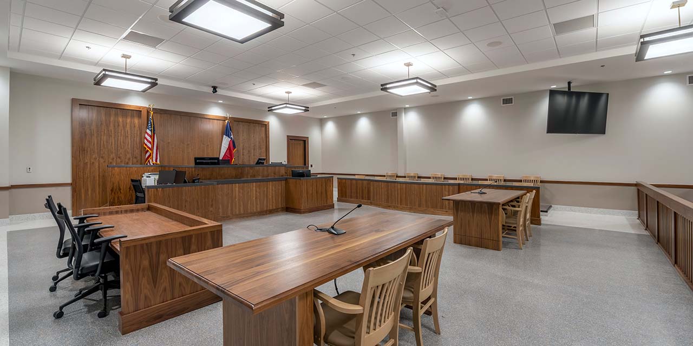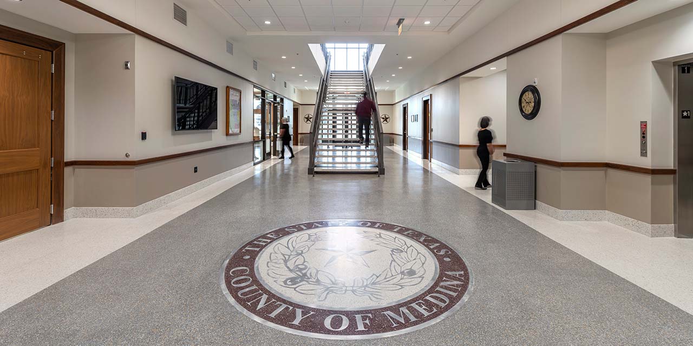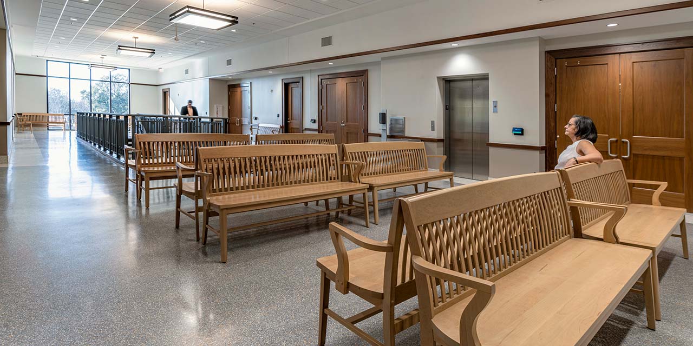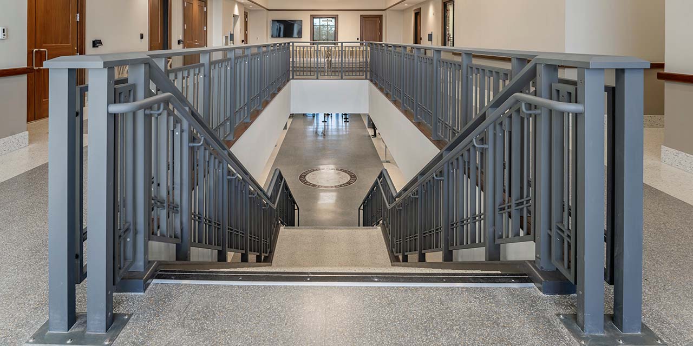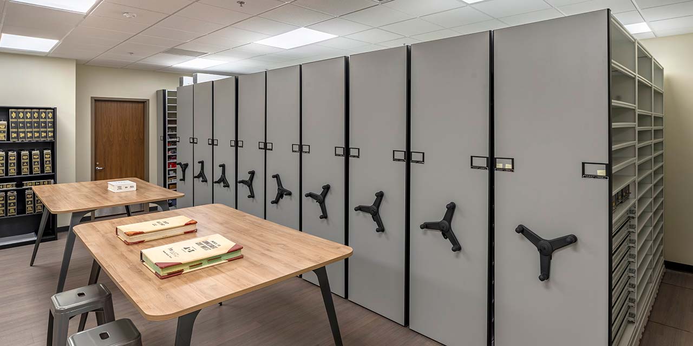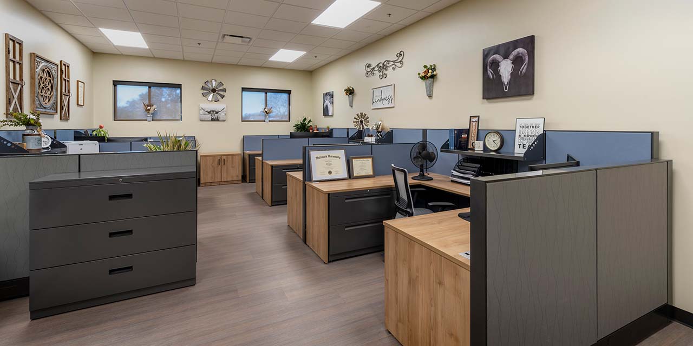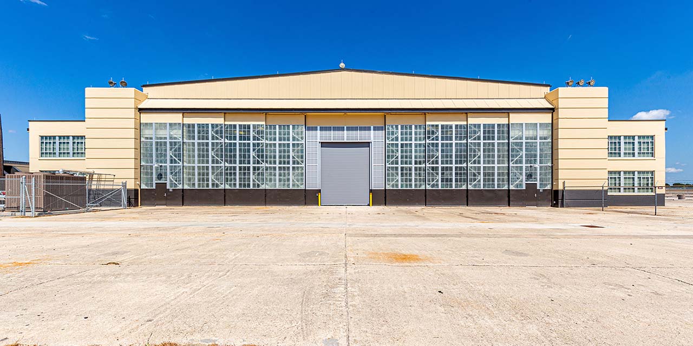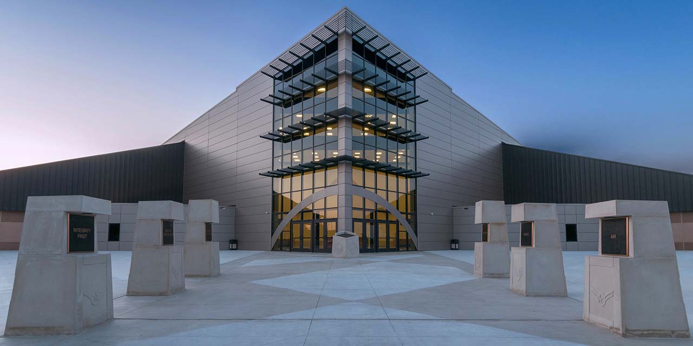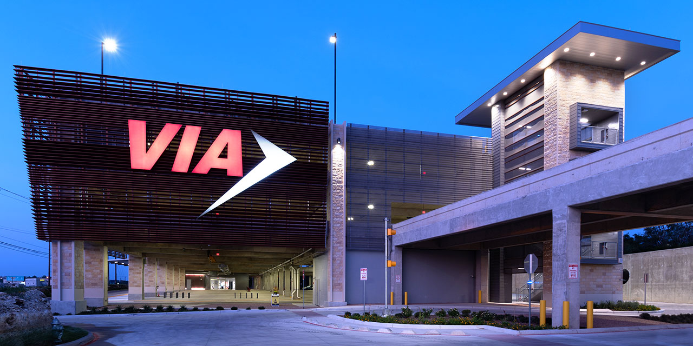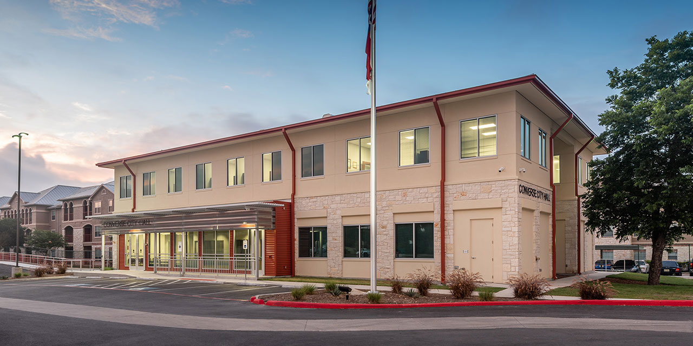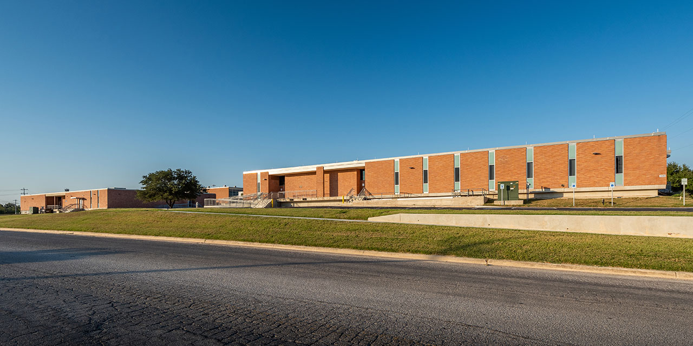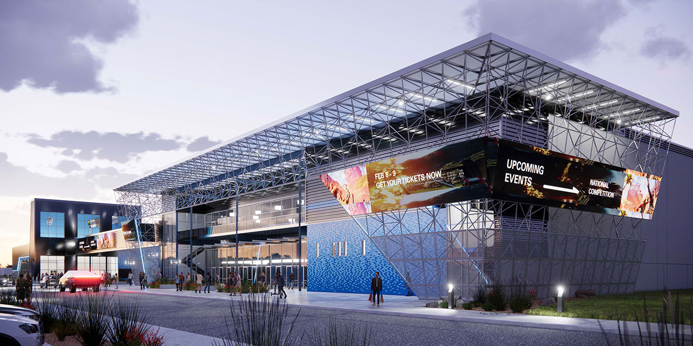medina county
courthouse annex
Hondo, TX |
41,700 sf |
2021
The Medina County Courthouse Annex building combines multiple departments into a two-story courthouse/central office facility. It also connects visually to the county’s historic courthouse, which inspired the building’s finish selections. Our design created boundaries between public and private spaces for better security and efficiency. It also offers public access to multiple services, a secure second-floor courtroom, and building systems to support long-term growth.
The first floor contains most public functions and services. RVK designed all rooms and pathways to maximize public access, security for public officials, and ADA compliance. The lobby provides the public with access to the elections and County Clerk’s office and connects them to the main corridor, where they can access the multipurpose conference and voting room and a break room. The first floor also houses the County Commissioner’s Court and offices for the auditor, treasurer, and commissioner.
The judge’s offices, courtrooms, pretrial services, and deliberation rooms are located on the second floor to improve security and access control. The secured side has its own entry point, conference space, breakroom, elevator, stairs, and restrooms. The courtroom features ADA accommodations (such as wide aisles) and clear sightlines for the judge’s bench and juror box.
To help the county prepare for long-term growth, RVK arranged for the first-floor departments to convert more easily into courtrooms and offices during future renovations.
Markets
Services Provided
Project Goals
- Create a functional, accessible, and secure building
- Consolidate multiple county departments under one roof
- Plan for long-term growth
- Design a building that the community can associate with the historic County Courthouse
