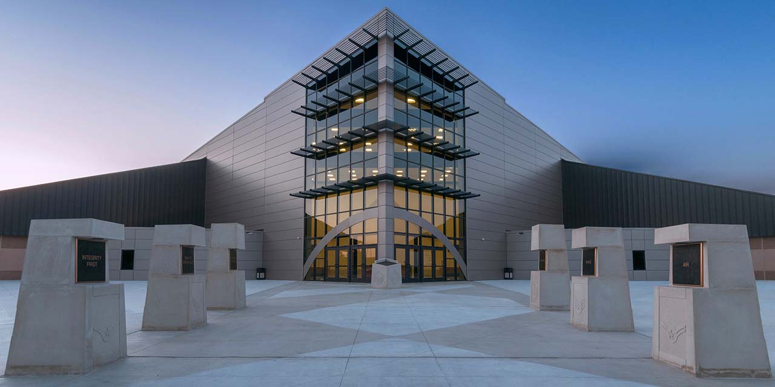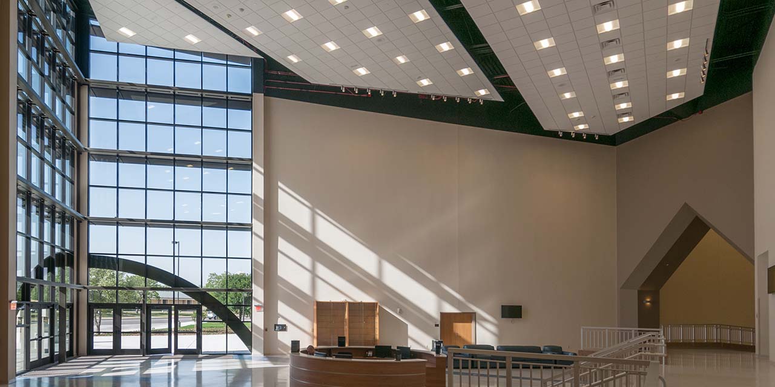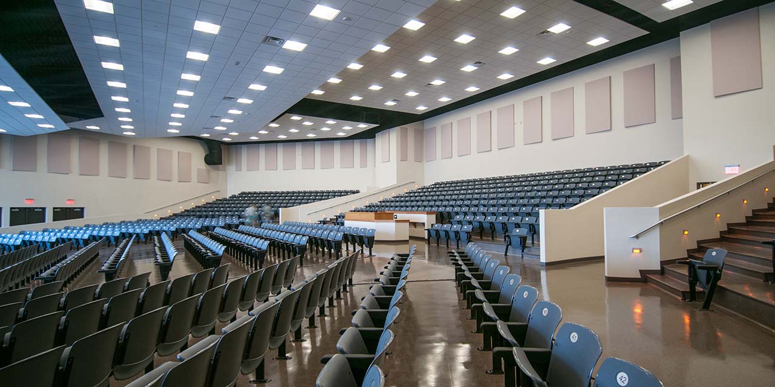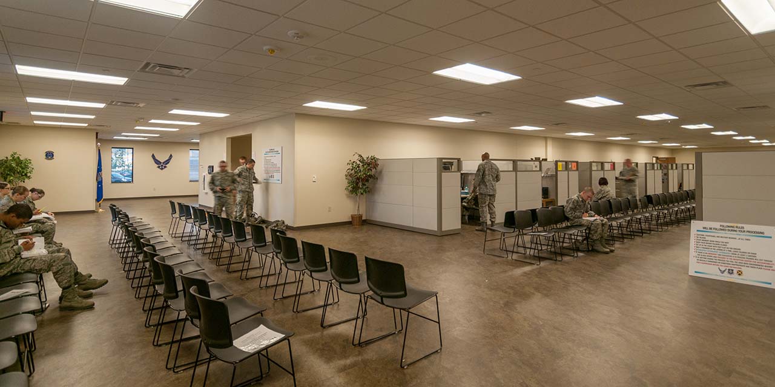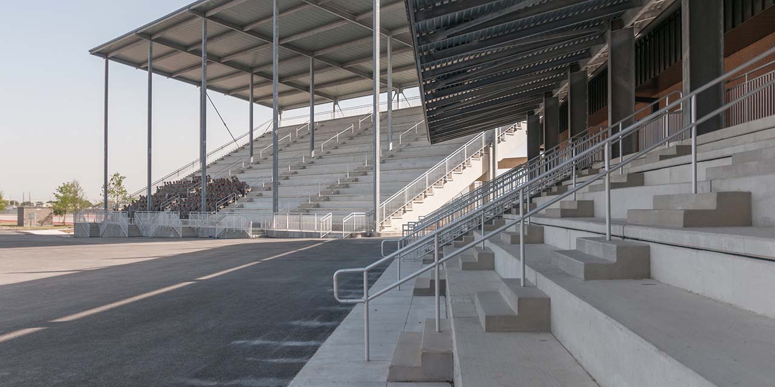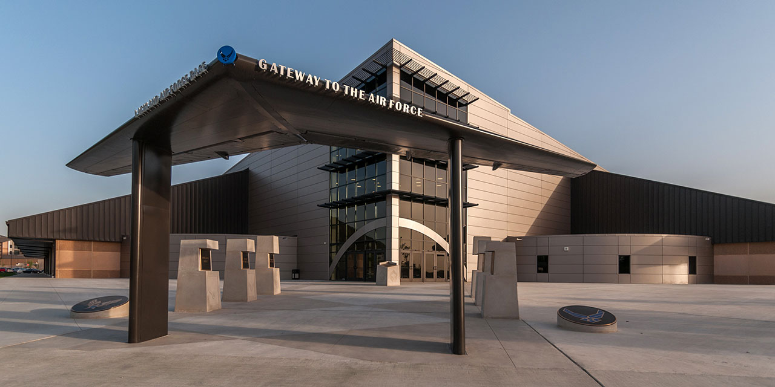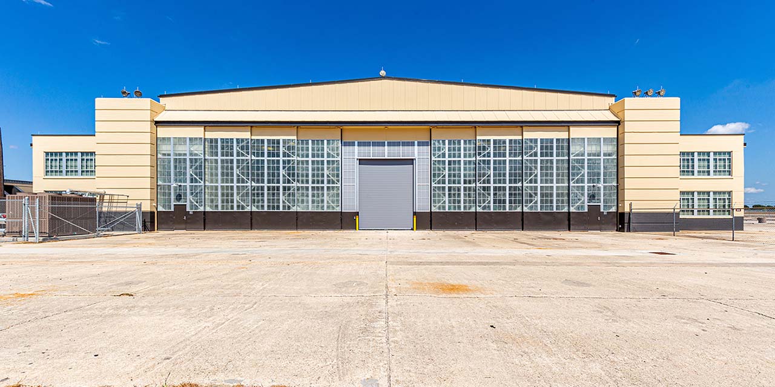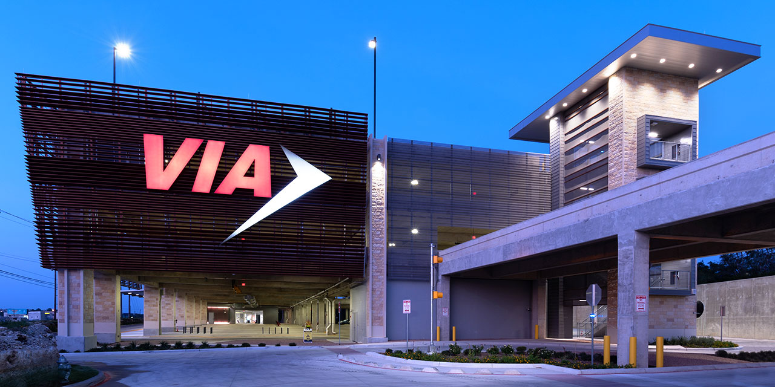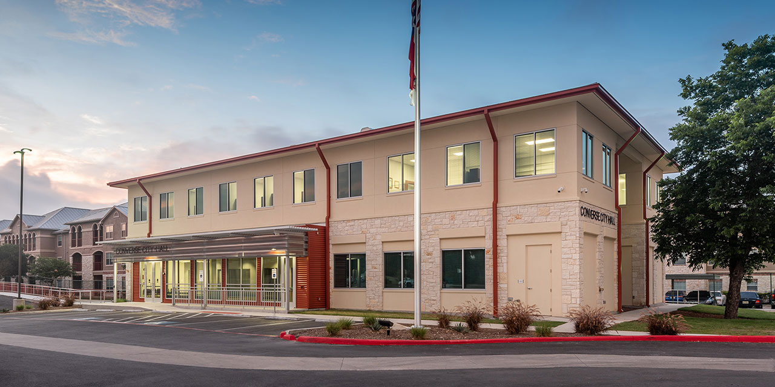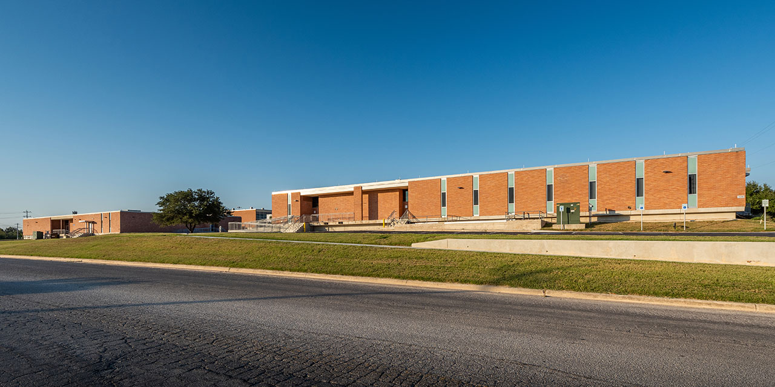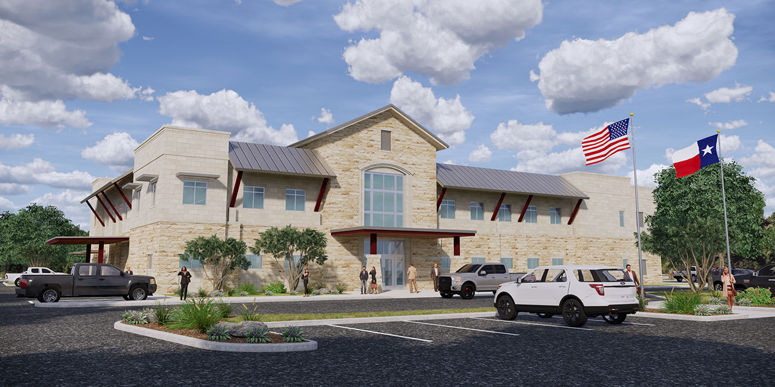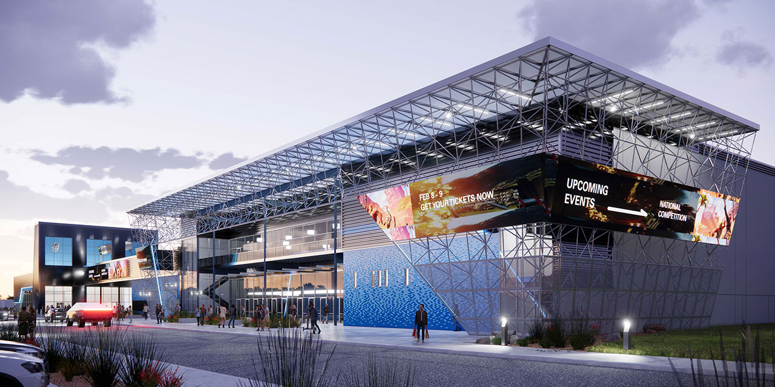pfingston
reception center
San Antonio, TX |
67,800 sf |
2014
RVK’s design team met the US Air Force’s requirement for ‘architectural compatibility’ by providing a functional, attractive building design compatible with the site environment and enhanced by our landscape development design.
Our scope of work included site development and the design of this one-story building accented by a 55 ft. glass atrium. The building houses administrative offices, two conference rooms, a Chief’s Room to accommodate briefings to an audience of 250, training for 120 or banquets for 144, plus a moveable platform, waiting/processing areas, computer lab, private interview rooms, auditorium, lobby, lounge area, exterior paved retreat pad for drill formations with covered bleachers, as well as mechanical/electrical rooms and communications closets. Our Interiors Department designed the room finishes and furnishings. RVK’s Landscape Department designed the hardscape using concrete pavement with designed control joints and the essential plaza with special finish concrete, as well as the planting layout and irrigation system.
