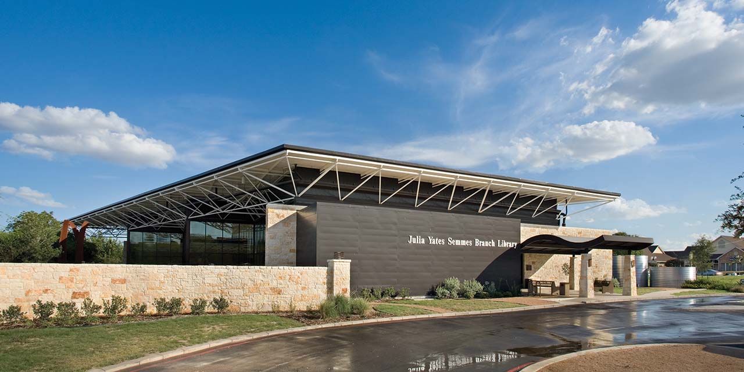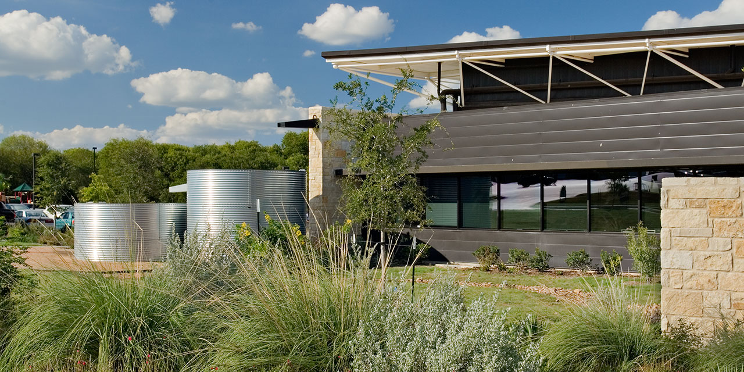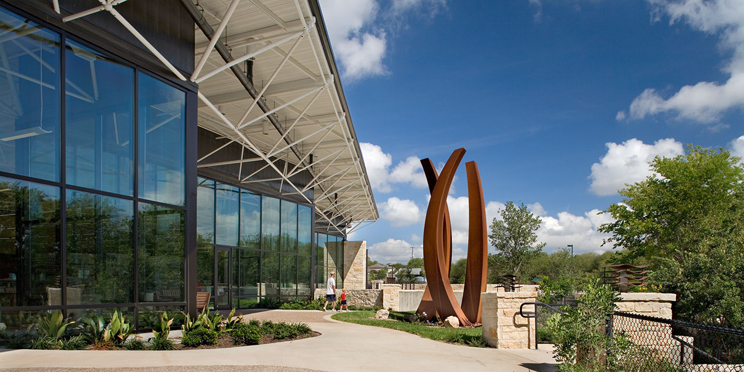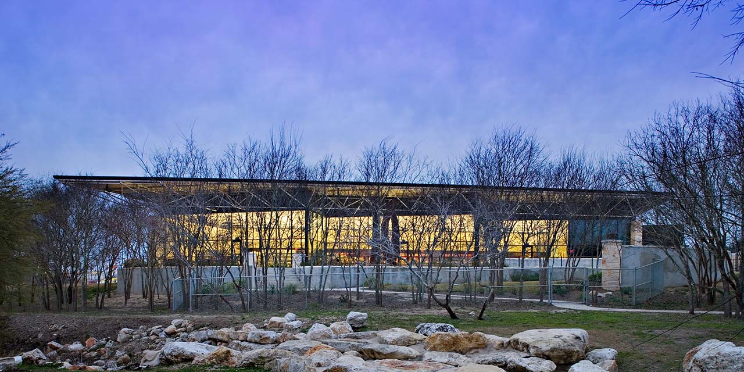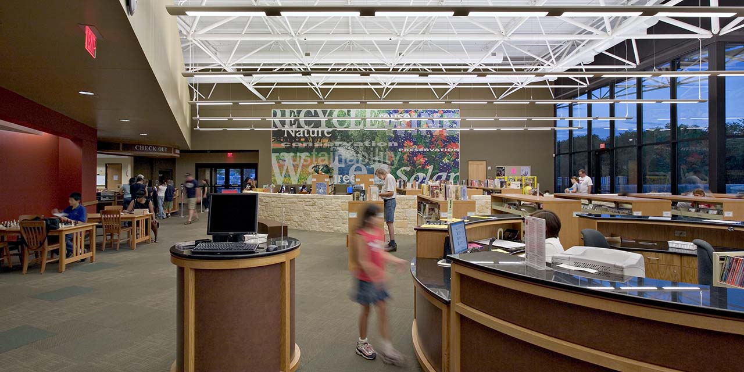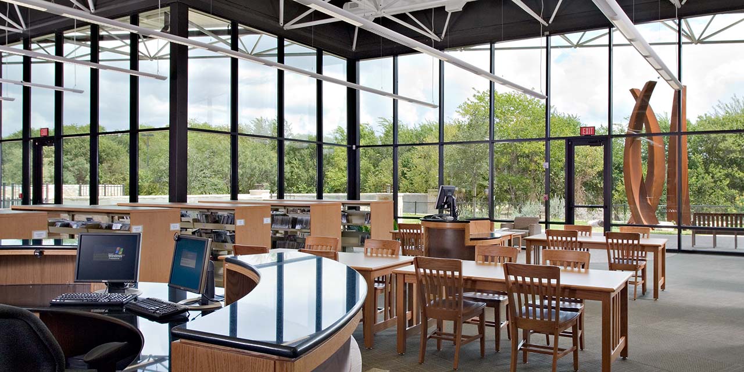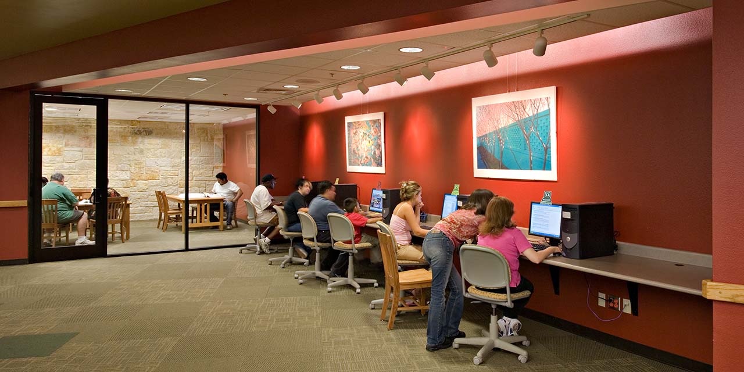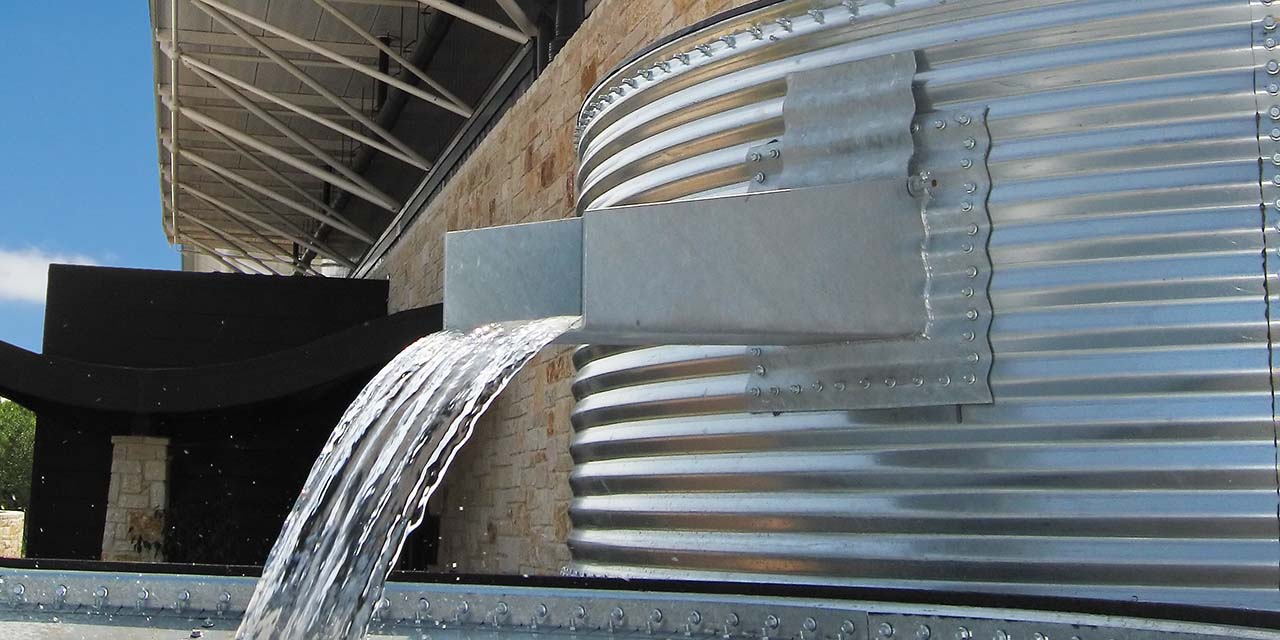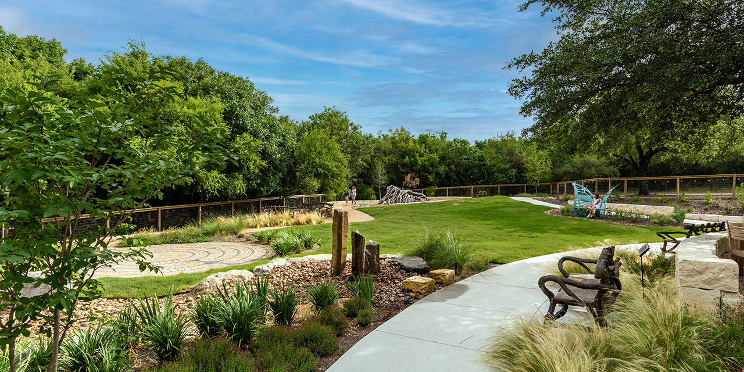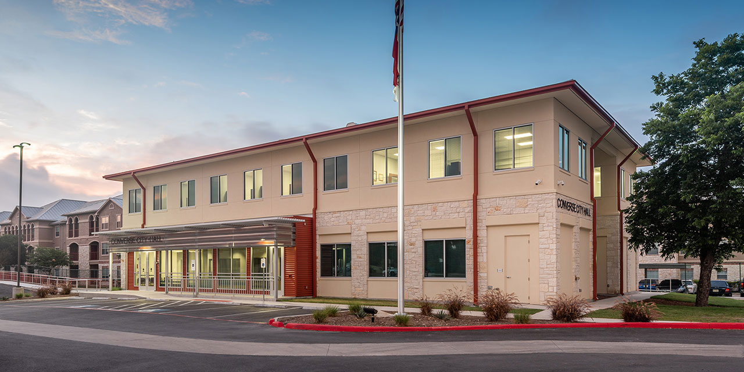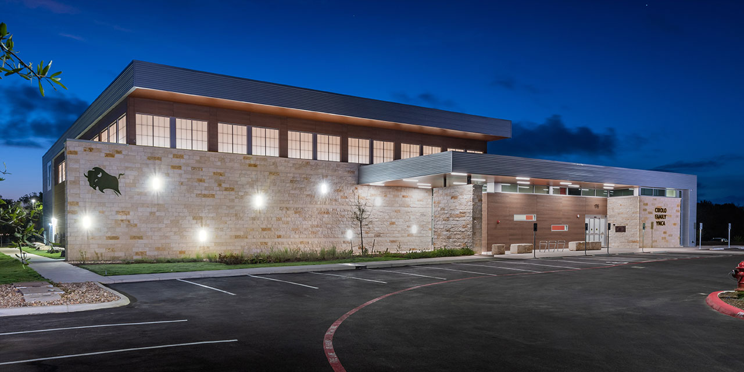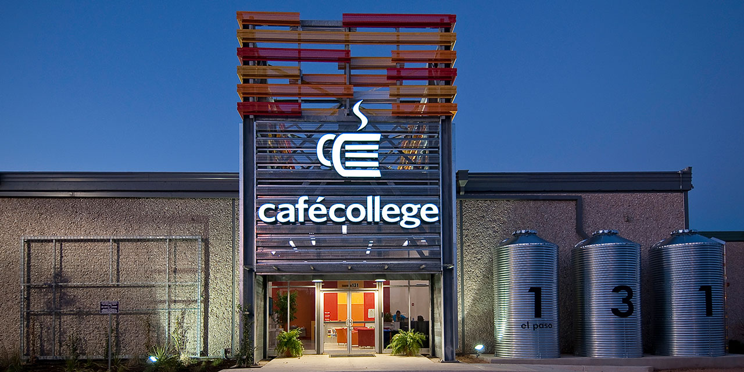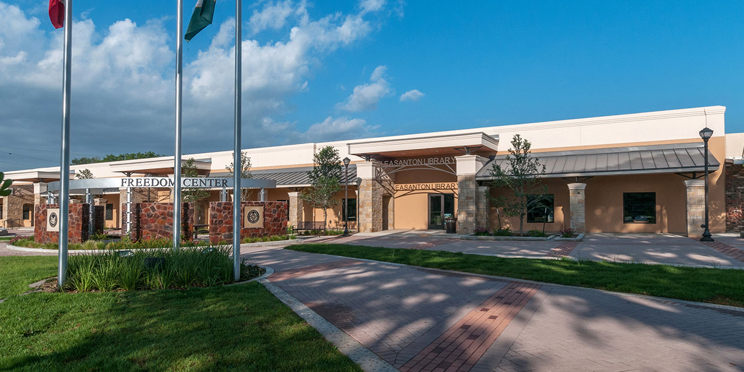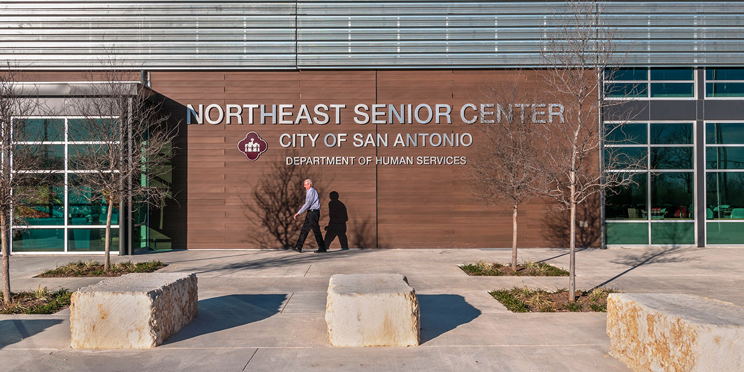julia yates semmes
library
San Antonio, TX |
16,000 sf |
2005
Set at the base of the fourth highest point in Bexar County, the Julia Yates Semmes Branch Library is designed with a rain water collection system, automated light dimming, and enhanced mechanical controls for reduced electrical and water usage. The existing landscape and terrain between the library and 96-acre Comanche Lookout Park varies between Texas ash juniper and other native vegetation, while the Cibolo floodplain, a natural escarpment, runs parallel to the site. The floodplain was turned into a constructed wetland during an upgrade of the park property and was coordinated with the development of the library project to collect all parking lot surface rainwater.
RVK designed the main parking area to be integrated into the once native grass field and to work around all existing park trees. Metal cisterns collect roof and condensate water which is used for partial landscape irrigation. Artist-fabricated custom light bollards, wall sconces, a sitting bench and a 20’ tall core tin sculpture relate to building and nature, while drawing visitors through the building and out to the site.
Using the Comanche Tower as a focal point, the library was designed to create a dialogue between nature and building. The orientation of the main reading rooms takes advantage of park views, indirect sunlight, and a seamless integration between indoor and outdoor space. We accomplished this through the use of a continuous 18’ high glass wall along the park side of the building and a 17,000 sf space frame roof structure that creates a column-free interior and dramatic overhangs ranging from 8’ to 30’. The glass wall and overhangs allow visitors to experience the park in any weather and creates pockets of covered outdoor reading areas. On most days the 18’ high glass wall introduces enough light to dim the library floor lighting, while the enhanced mechanical controls allow for precise control of the library floor, reducing electrical usage.
The circulation and reference desks were positioned to give complete visual control of the library floor and operation, thus allowing for less staff. A 12’ x 30’ custom wall covering in the children’s area overlays photographs of native wildflowers, rivers, and live oaks with various words such as ‘recycle,’ ‘renew,’ and ‘reuse’ as an encouragement for future generations.
