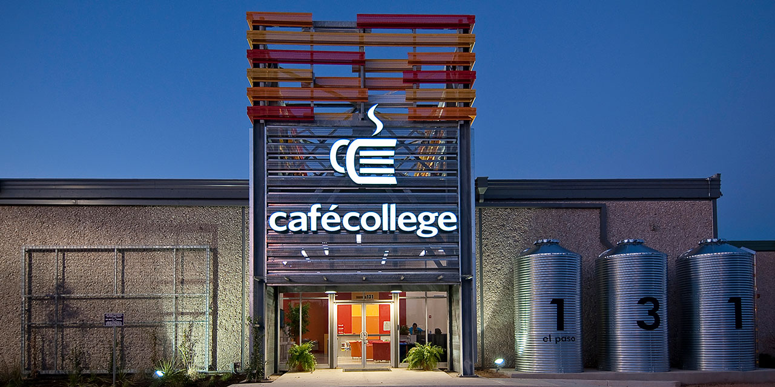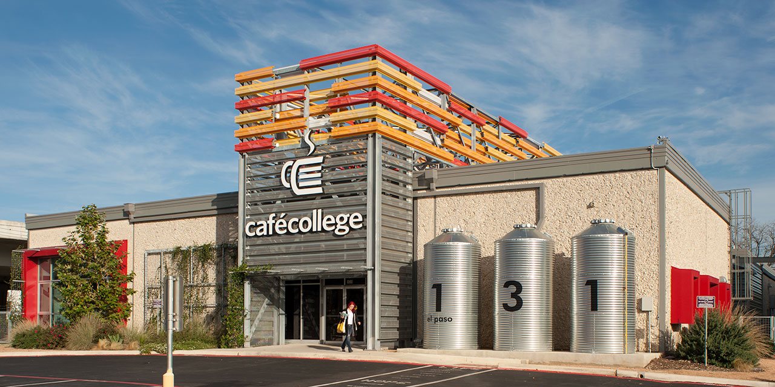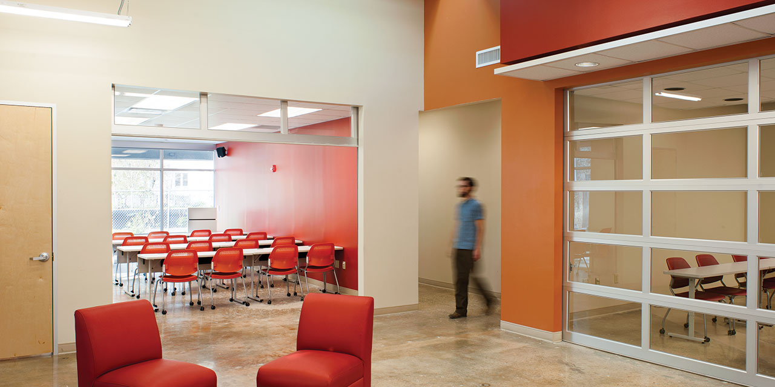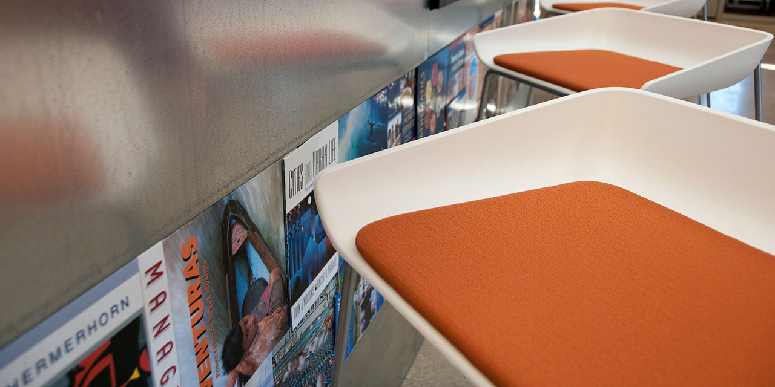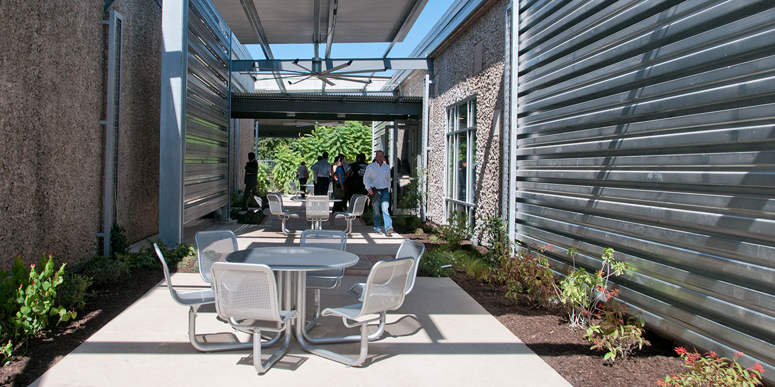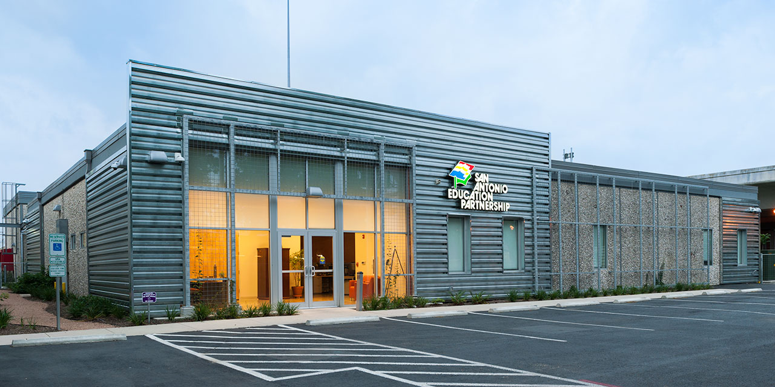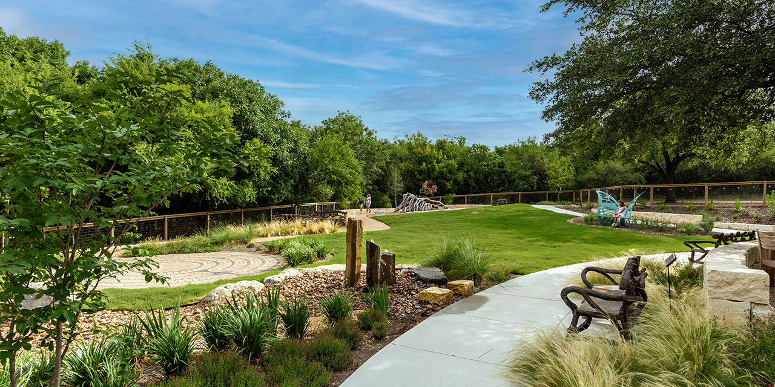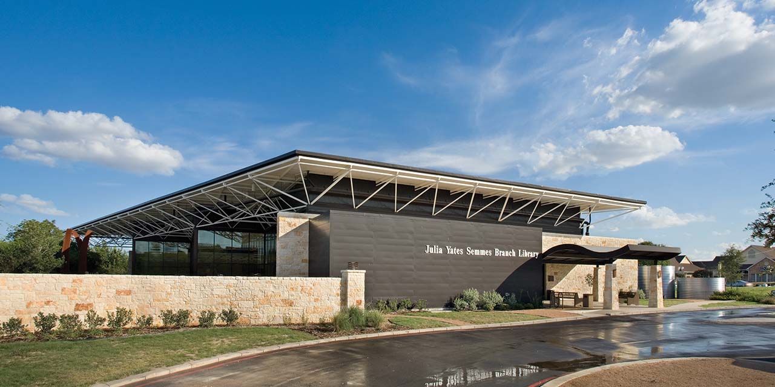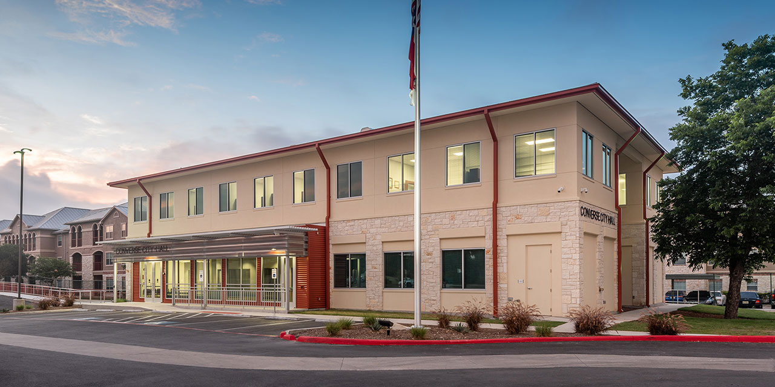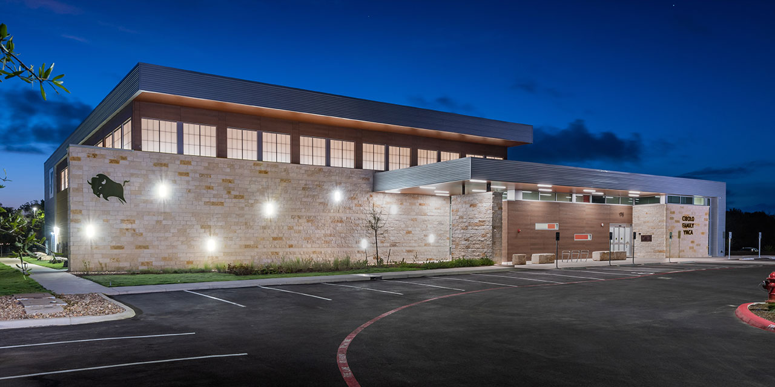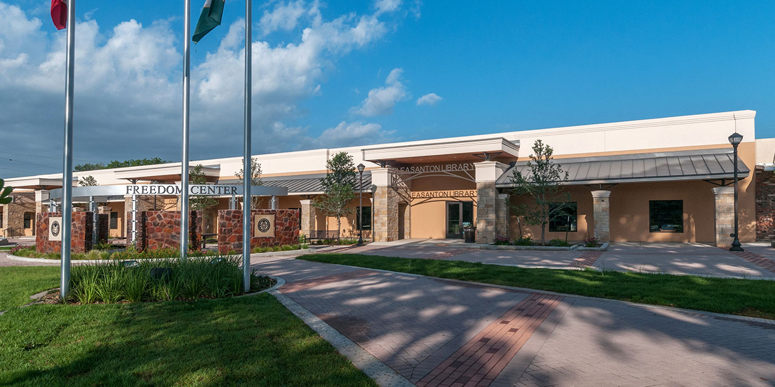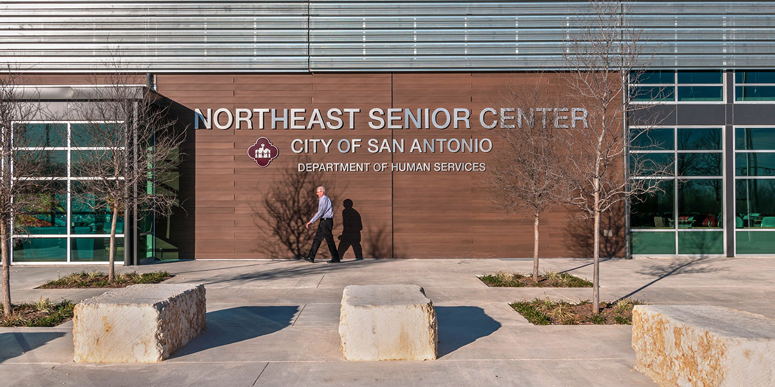Café
college
San Antonio, TX |
25,000 sf |
2011
The Cafécollege is an adaptive reuse of a 1950s warehouse building adjacent to an elevated section of IH 35. The close proximity to the highway ultimately led to RVK’s design concept behind the main entry and signage structure spanning the building. Our design mirrored the constant activity, movement, and streaking colors from cars on the highway in the building’s architecture, relating to the movement and activity happening within the center.
The main entry signage structure created a dialogue with the highway while also identifying the entry to patrons approaching at street level. Visible from the highway, the structure carries the movement of light and color into the main interior space through skylights and suspended lights that vary in color, height, and length. RVK designed the skylights to further enforce this concept as the light hits the floor and moves across the space throughout the day. The building is configured into classrooms, a computer lab, and meeting spaces for patrons seeking college information.
In order to take full advantage of the natural daylight, existing skylights were refurbished and extra skylights and windows were added. Half of the building’s existing concrete floor was polished and the existing concrete roof structure was exposed, minimizing the need for new material. Rainwater harvest cisterns collect the entire roof and mechanical condensation for site irrigation.
The design of this multi-phase project enhances and revamps the entire city block. Phase II includes similar upgrades to the adjacent 10,000 sf building, connecting the two buildings and transforming the former service alley into a usable outdoor courtyard accessible from both buildings.
