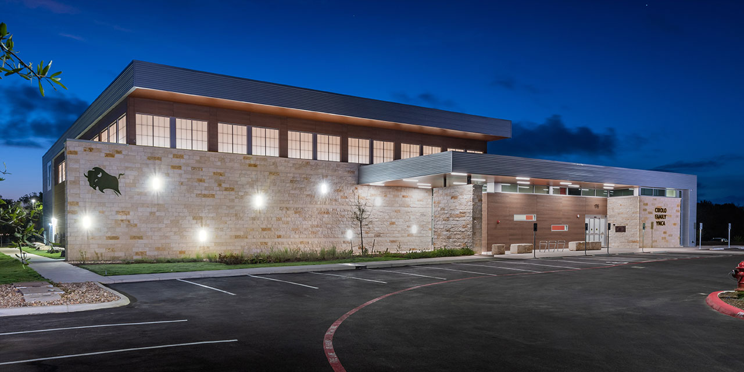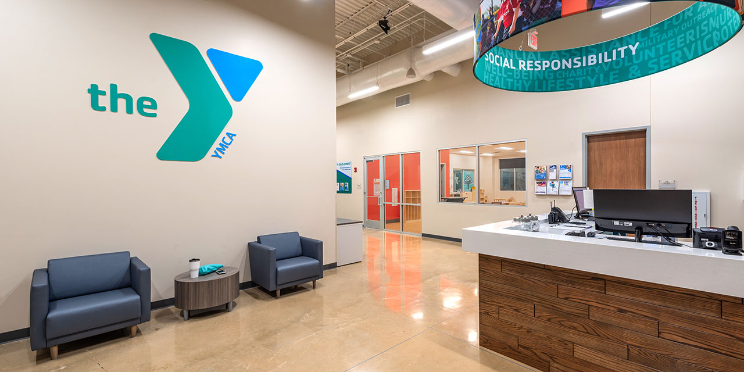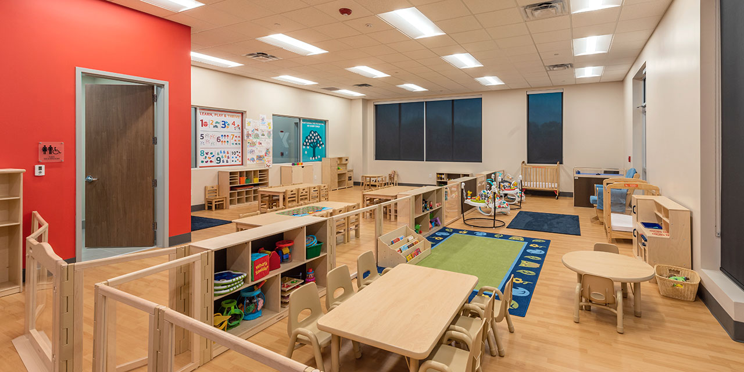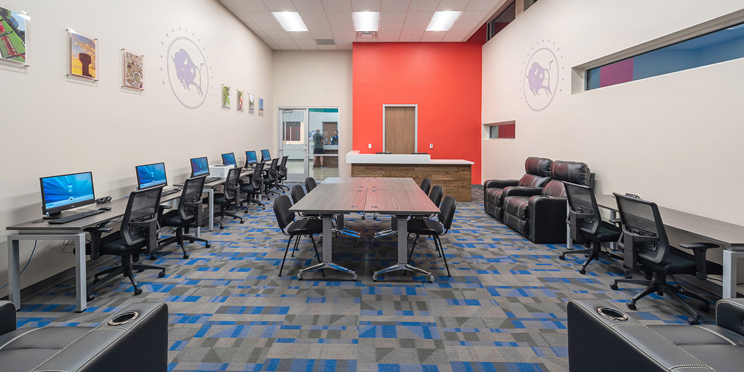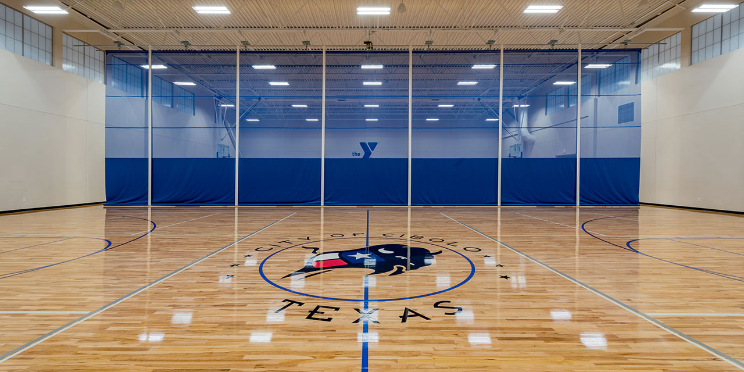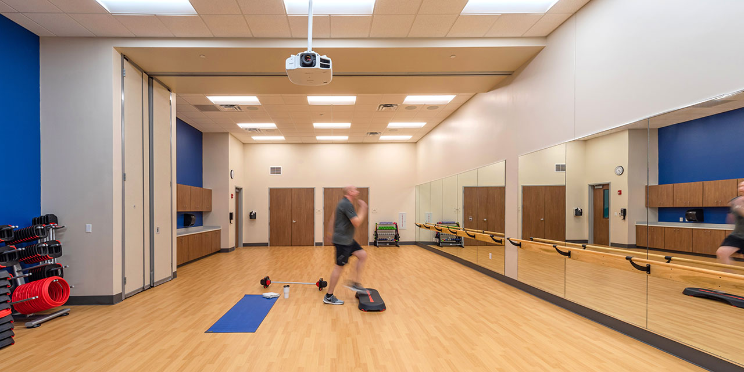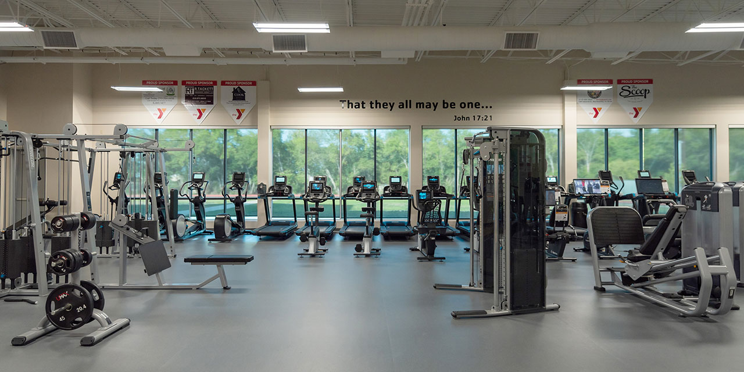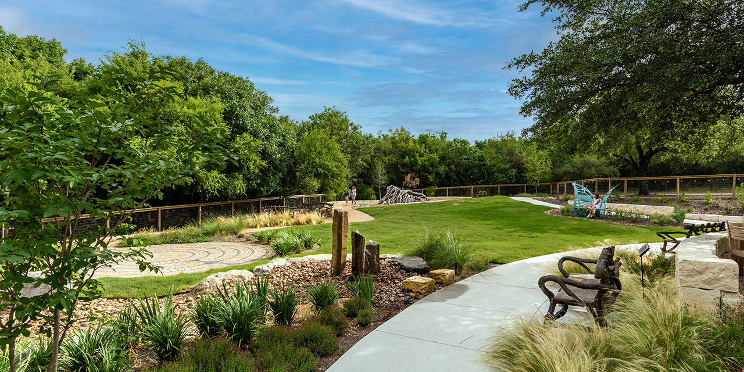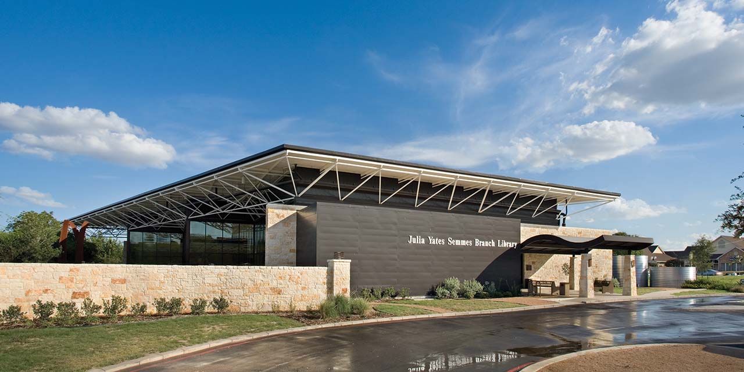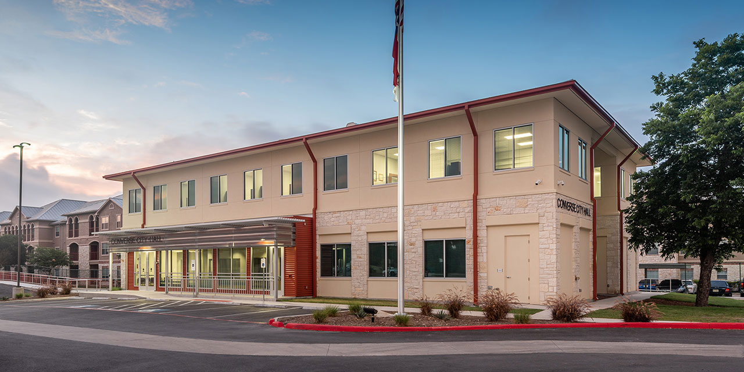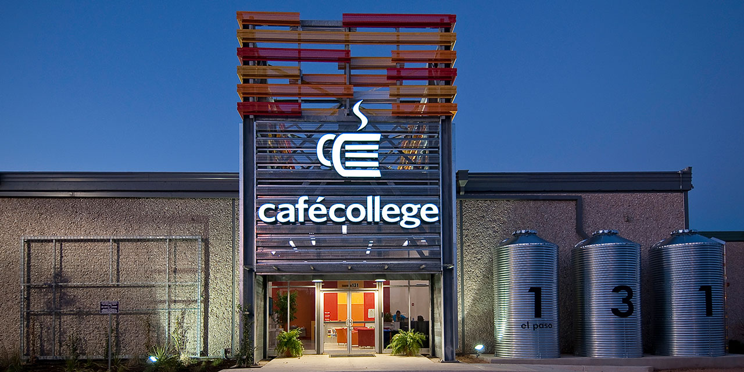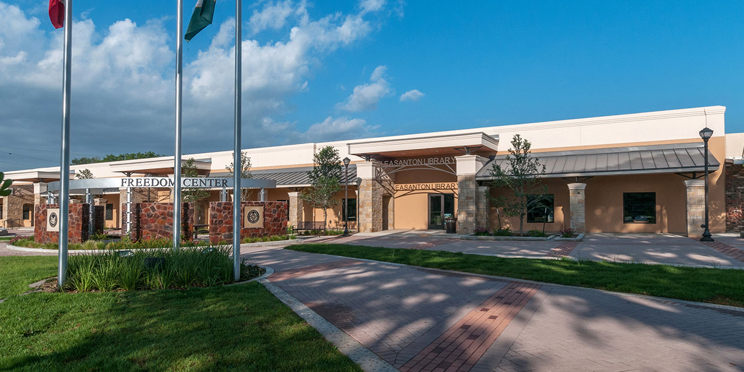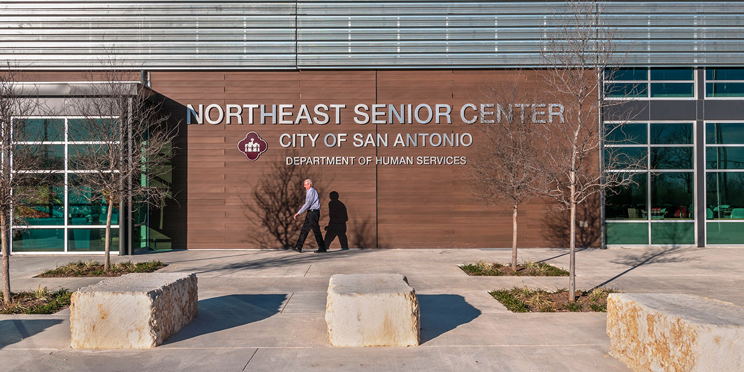cibolo
family ymca
Cibolo, TX |
26,800 sf |
2019
RVK’s design of this new single-story Cibolo Family YMCA offered over 26,000 sf of sports and wellness space to serve as the latest addition to the larger City of Cibolo Sports Complex. The wood floor gymnasium featured two full-size basketball courts, multiple volleyball courts, pickle ball courts and utilized a large operable partition that provided the option to divide the gym for competitions or practices. The facility boasts a wellness center with over 20 cardio machines, a large free weight area, as well as a multitude of isolation weight machines. Supporting this facility are spacious locker rooms as well as temporary storage lockers in the main corridor.
In addition to the fitness components of the project, the facility offers the public amenities such as a digital library, a child watch area, multiple community studio rooms and a catering kitchen for events. The digital library is master planned to allow for expansion and facility growth as the community grows. Included in the building amenities is an expansive public splash pad that provides the community with a place to cool off during the summer months. Project materials included limestone, stucco, metal panel and cement fiber boards.
