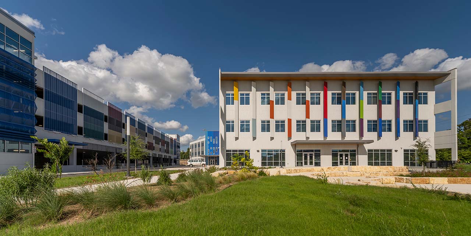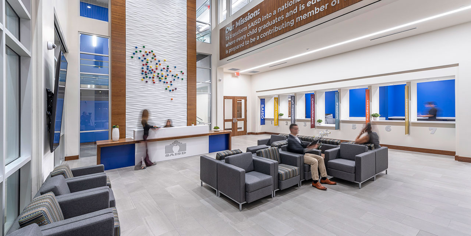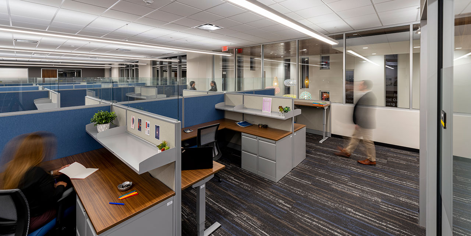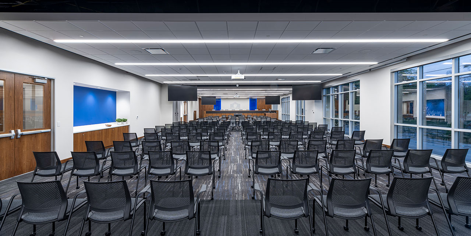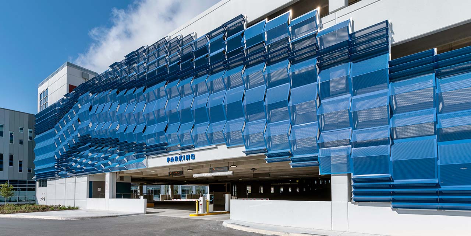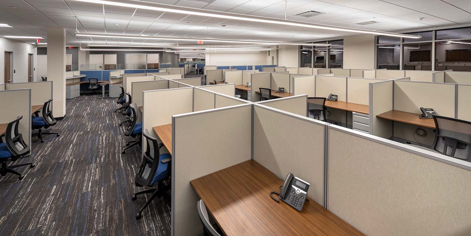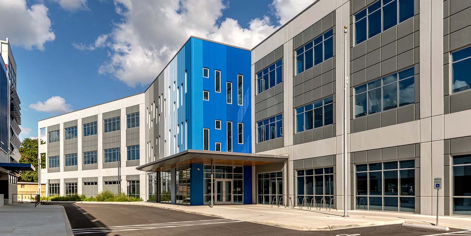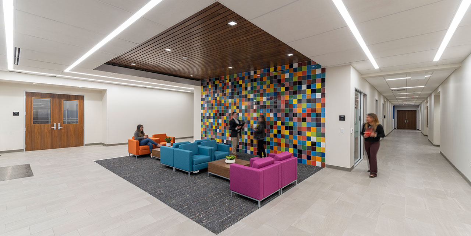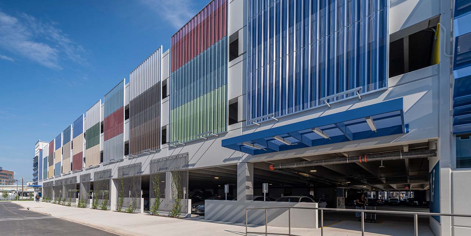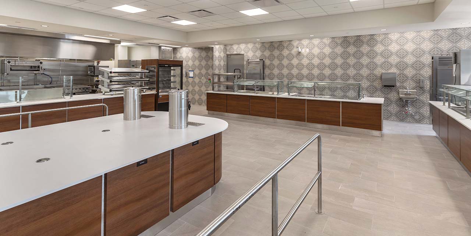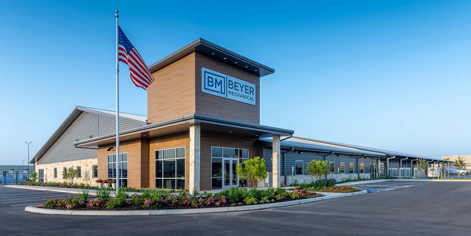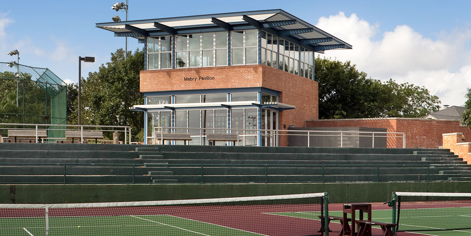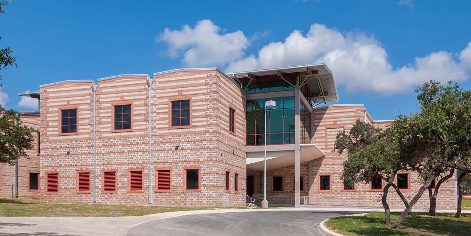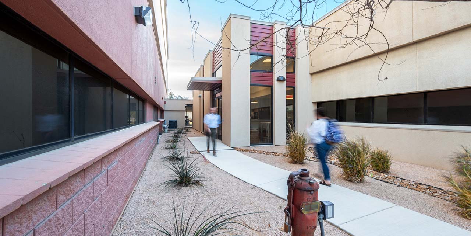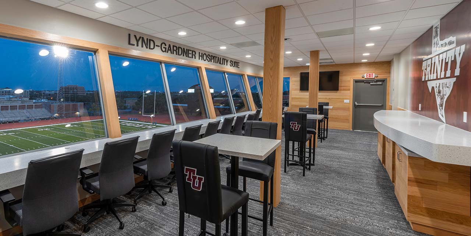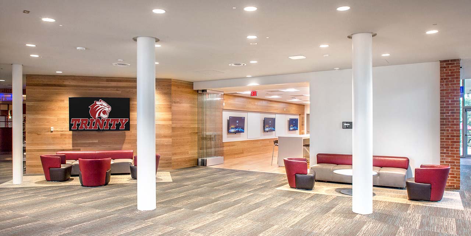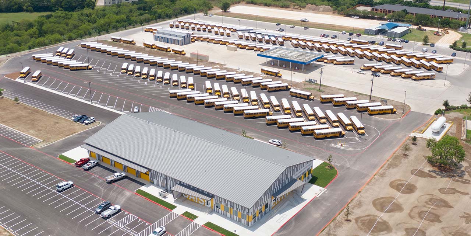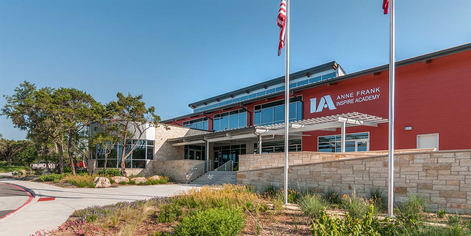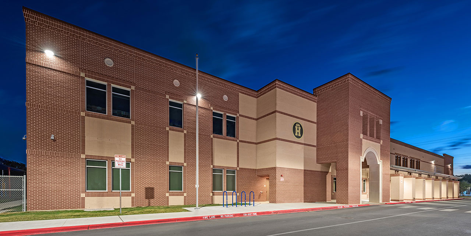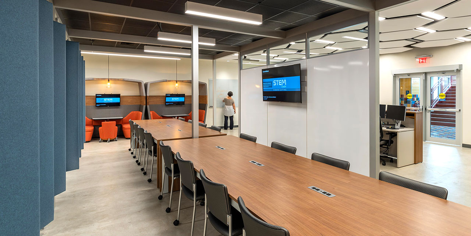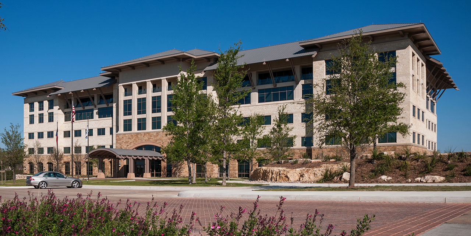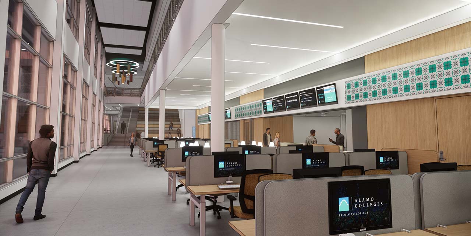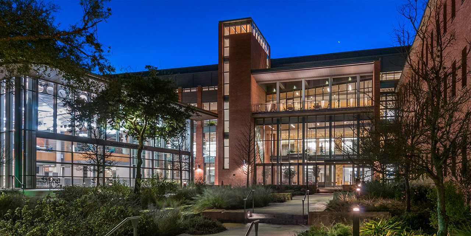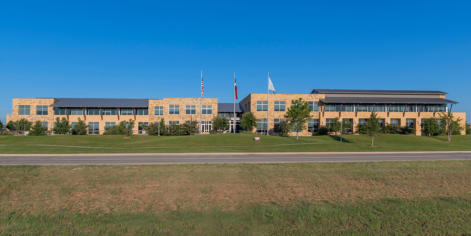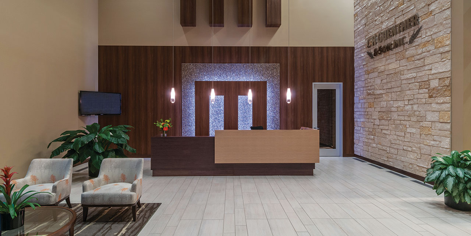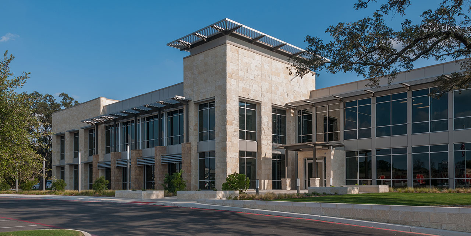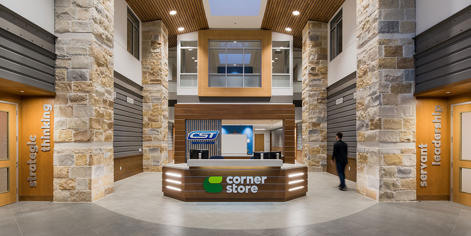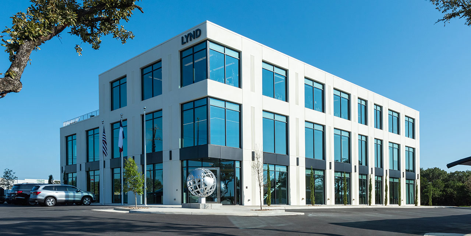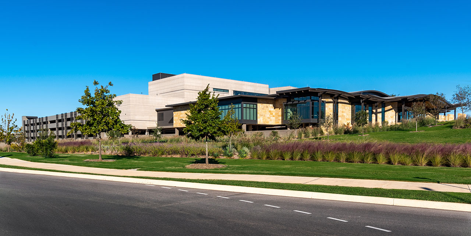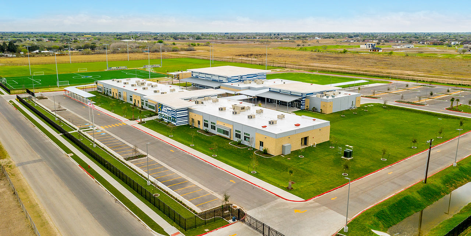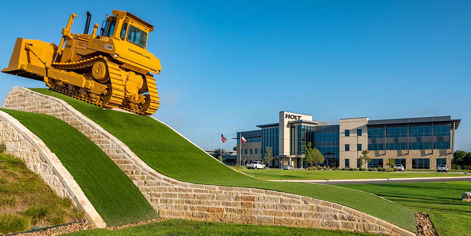saisd
central office
San Antonio, TX |
138,000 sf |
2020
The new San Antonio ISD (SAISD) central office consolidated staff from multiple locations under one roof and created a one-stop resource for its employees and parents. The school district also wanted to plan for long-term growth, increase the support of meeting spaces to host more on-site events, provide access to amenities, and feature on-site greenspace to share with the community.
RVK prepared a master plan that offered adequate green space for the adjacent Fox Tech Campus and the community. The design team interviewed department directors and the executive leadership team to identify space standards, verify each department’s employee count, and confirm required campus amenities.
Our design eliminated redundant support spaces, created more shared layout spaces for increased collaboration between teams, and provided correctly sized meeting rooms with the right technology for more efficient collaboration. The first floor features a central conference center with a moveable wall system for added flexibility. The space can host board meetings, staff training, leadership summits, or other large gatherings.
Employees also have access to amenities such as a fitness center, cafeteria, and collaborative spaces. The second and third floors house open office space, conference and training rooms, and huddle spaces. Workstation panels were lowered to give each employee views of the exterior.
The entry lobby welcomes visitors with a two-story abstract art piece that marks the locations of all SAISD campuses. It also displays the district’s mission statement to reinforce its purpose each workday. We selected durable, timeless materials and carefully chose colors to reflect district branding.
The exterior of this three-story tilt-wall facility combines reveals, recesses, and concrete form liner with bold district colors for high visibility off the I-35 corridor. Vertical metal perforated sunshades adorn the east and west façades. The two main entrances are painted with gradient colors ranging from blue to gray. The raised plaza with limestone boulders at the third entry serves as a pathway to the nearby San Pedro Creek and the entrance for the SAISD board meetings.
Our landscape architecture team designed the irrigation system and selected trees such as yaupon holly, crape myrtles, Mexican sycamore, oak, bald cypress, cedar elm, Texas mountain laurel, and a range of shrubs, ornamental grasses, and accent boulders.
RVK also designed a 600-space on-site parking garage funded by the Bexar County Commissioners Court. The structure meets the district’s parking requirements during business hours and offers public parking during non-business hours. Its blue metal panels and green screen panels mimic the water flow and vegetation from San Pedro Creek. The north façade features large green screen panels that represent vegetation from the creek. The south façade faces the central office and features colored metal wall panels that match the office’s colorful exterior.
