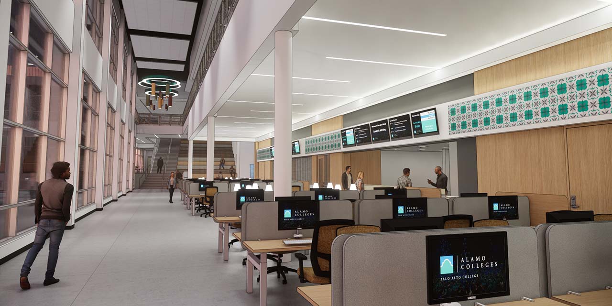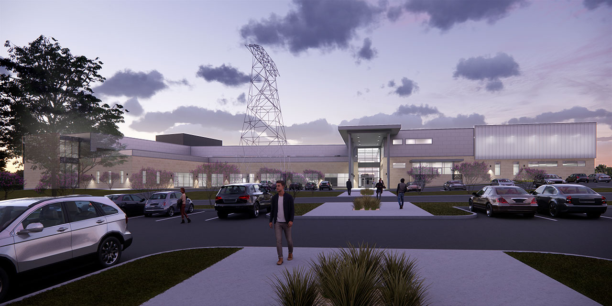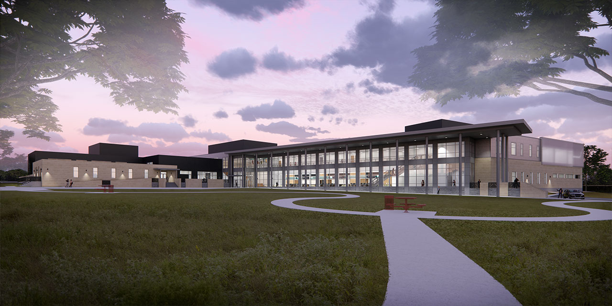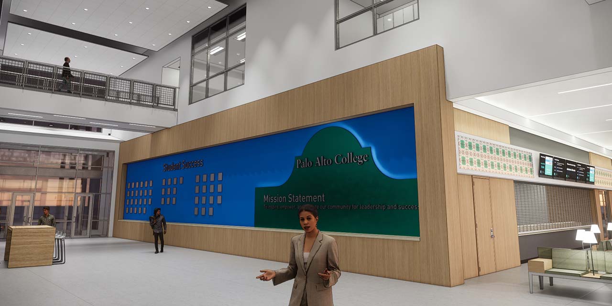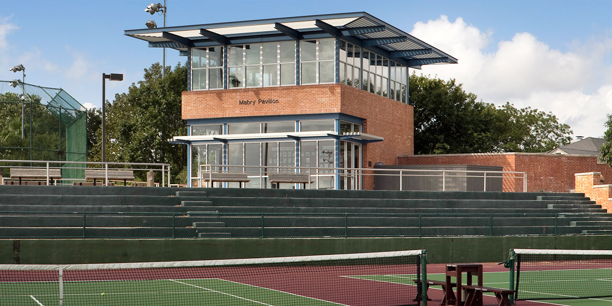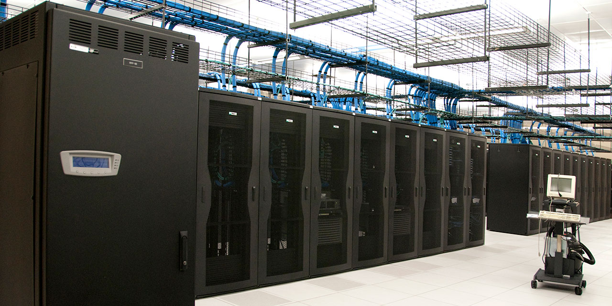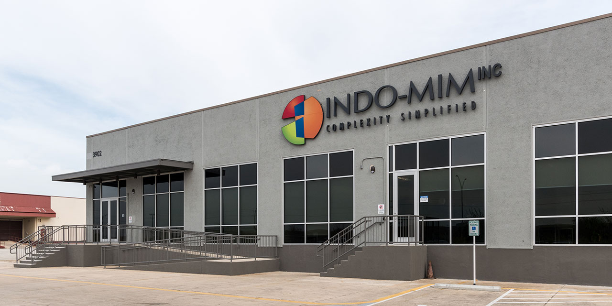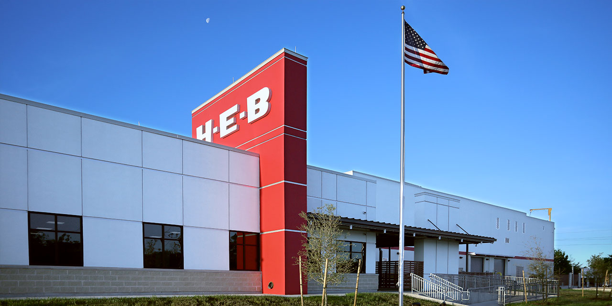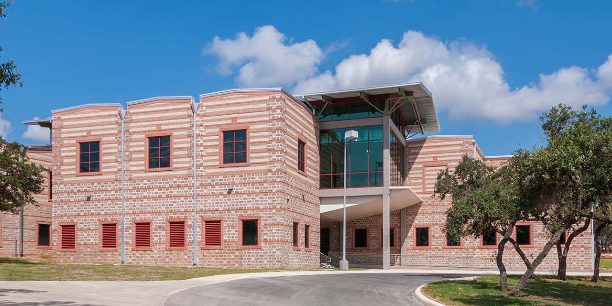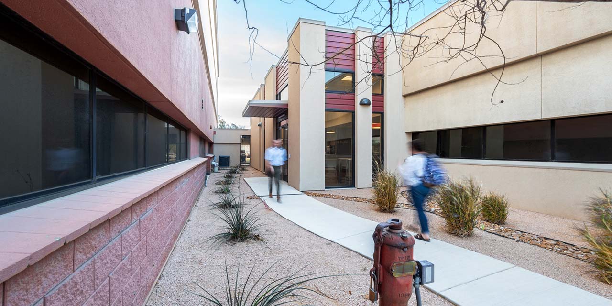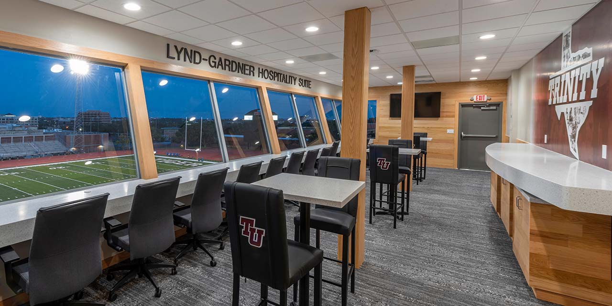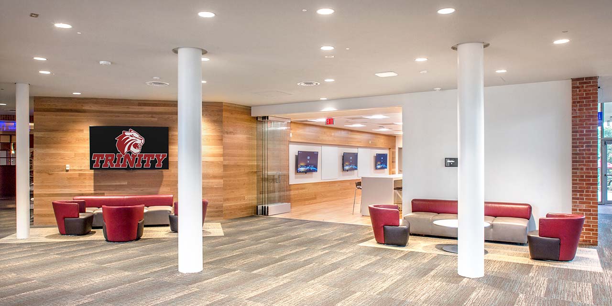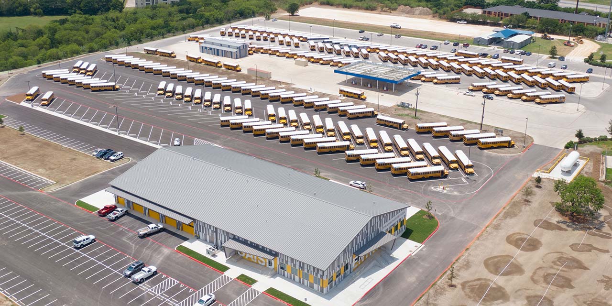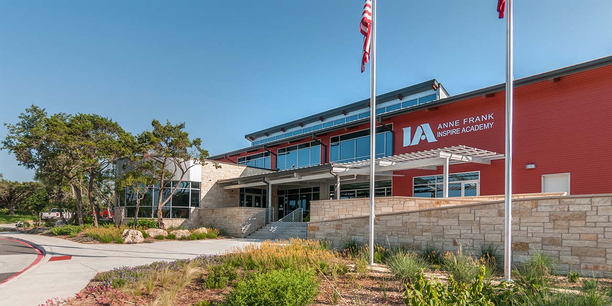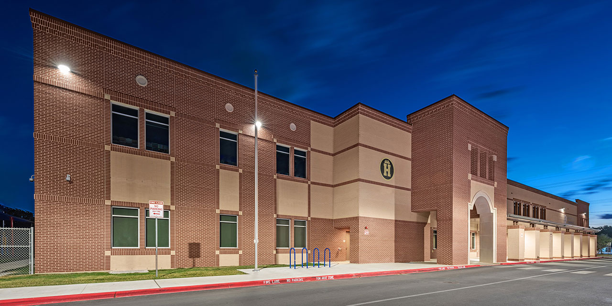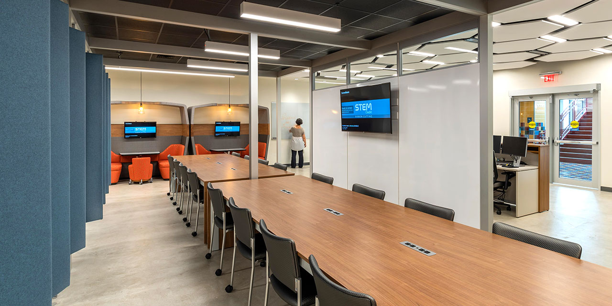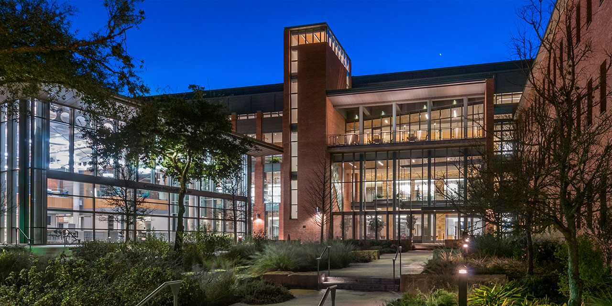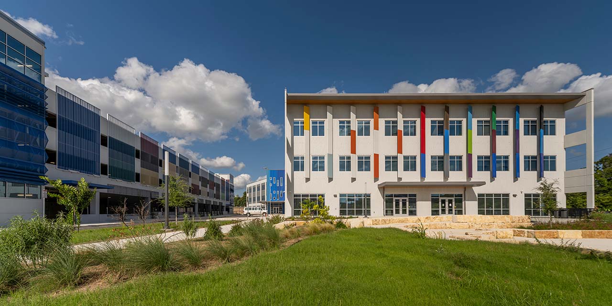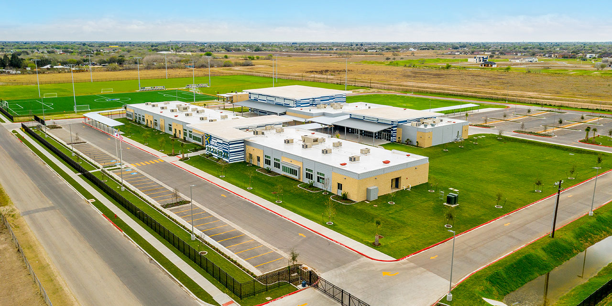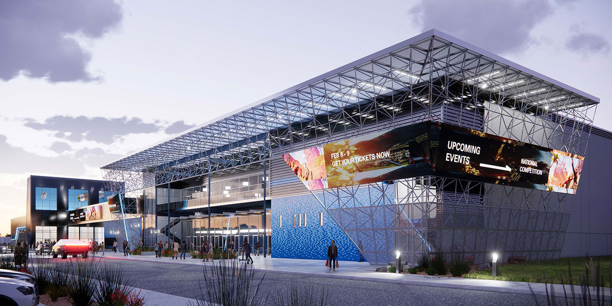palo alto college
rio grande building
San Antonio, TX |
130,000 sf |
2022
RVK designed the new student services and academic building at Palo Alto College as part of the Alamo Colleges 2017 Bond Program. This facility is located at the main entrance to the college and serves several needs, including consolidation of the following student services: Welcome Center, Admissions and Records, Disability and Support Center, Advising, Business Office, Student Financial Services, Alumni Center, Bookstore, and Café.
As the gateway for new students, this facility provides student services in a transformational environment while also supporting family members who often accompany the new students. When new students enter, they will be greeted by staff at a concierge area adjacent to an interactive video wall that will provide further information about the campus and its programs and services. Continuing along the entry, a large, two-story mall with lounge seating serves as a hangout for students and family adjacent to a café and bookstore. Each student service department will open onto this mall with staff making contact with the new students in this comfortable lobby setting.
Private meetings will be held inside each department within glass-enclosed cubicles. Staff will lead new students between departments to simplify negotiating through the process of enrollment. Computer kiosks are located throughout to allow students to fill out documents online between department engagements.
The Bond also included development of a new Dental Hygiene program. This department is located on the first floor in a separate wing with its own entry and reception for both students and customers. Thirty dental stations were designed along with consultation rooms, records storage, a radiography lab, and faculty offices. Another separated wing includes high-bay space for the Advanced Manufacturing program. This area includes a welding lab, technology labs, classrooms, and maker space. The Advanced Manufacturing program is also focusing on artificial intelligence, robotics, and cyber security.
The second floor houses the Chemistry Department, Geology and Physics labs, classrooms, and faculty offices plus a Criminal Justice area with simulated courtroom.
The exterior design of this new facility is intended to set the tone for future development at the PAC campus. Metal and glass was used extensively along with large-scale masonry to establish a new image that speaks to the goals of a modern, high-technology educational environment.
