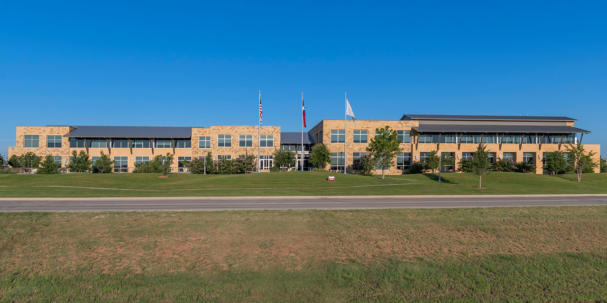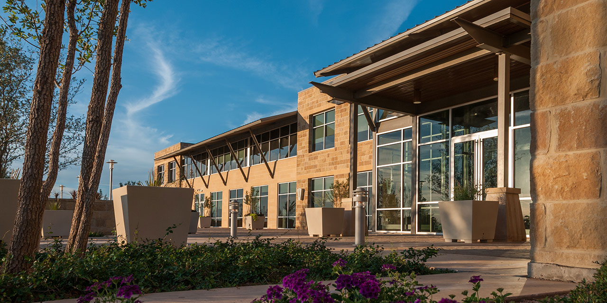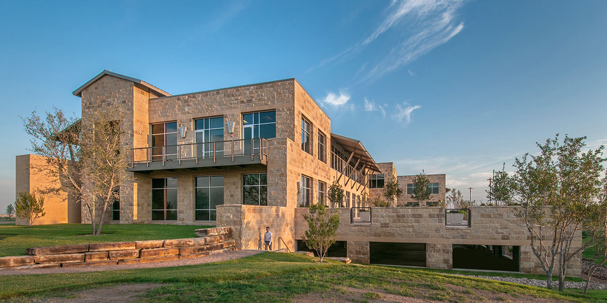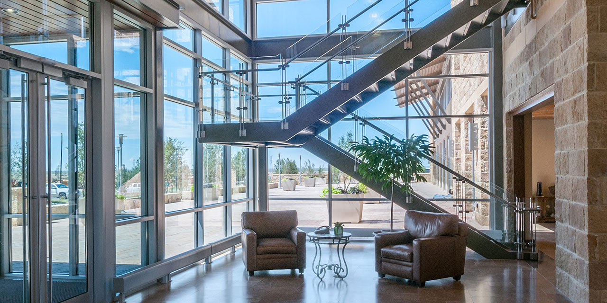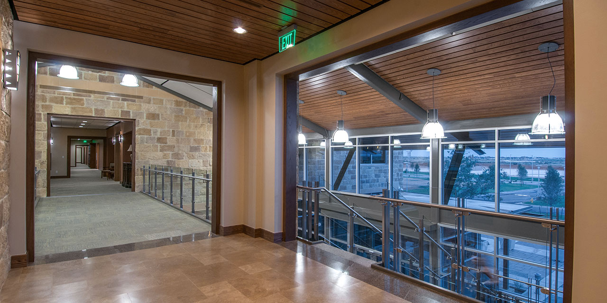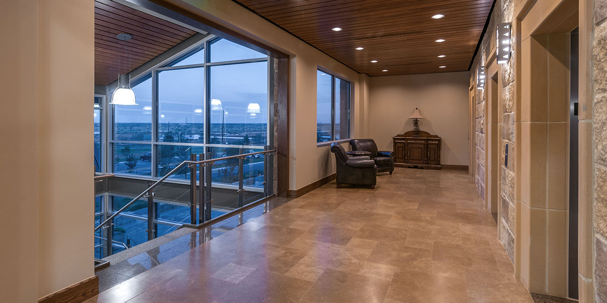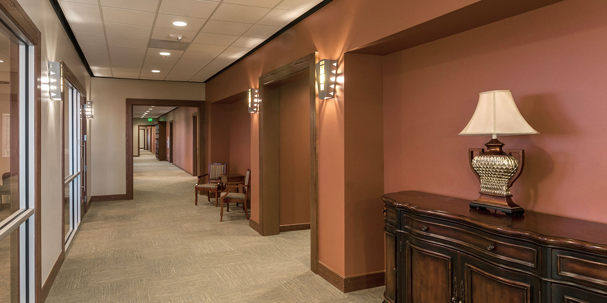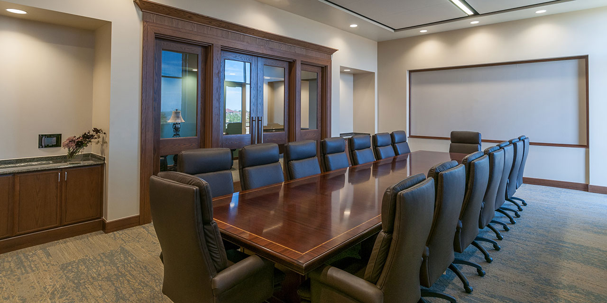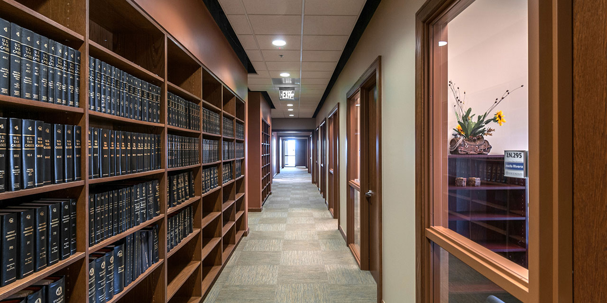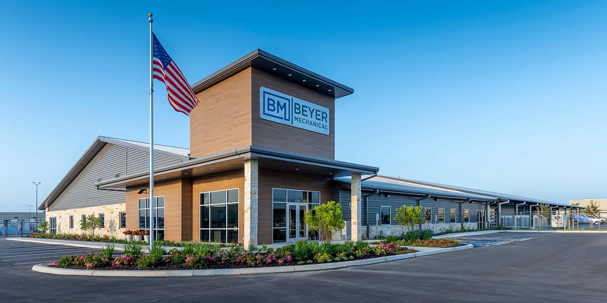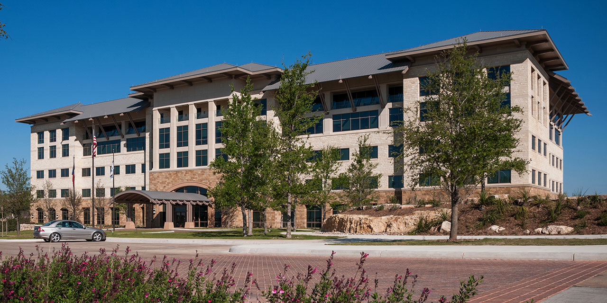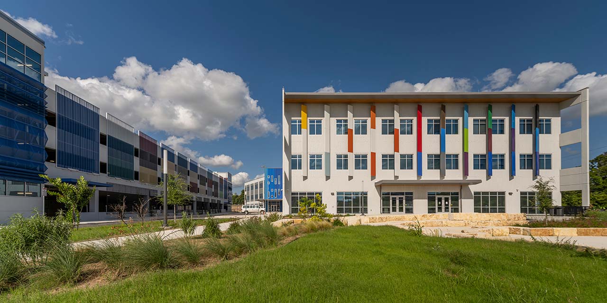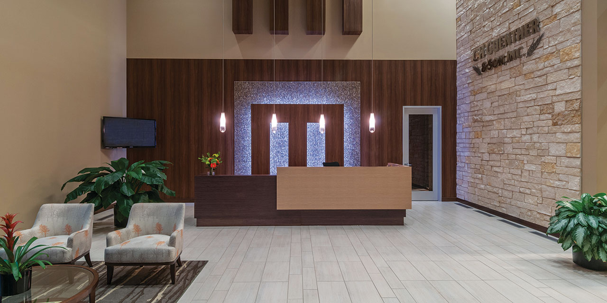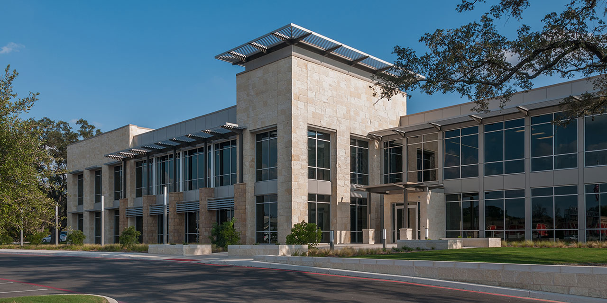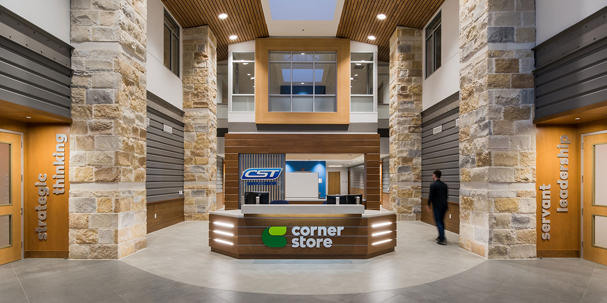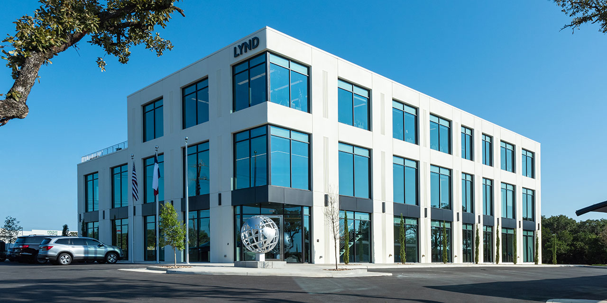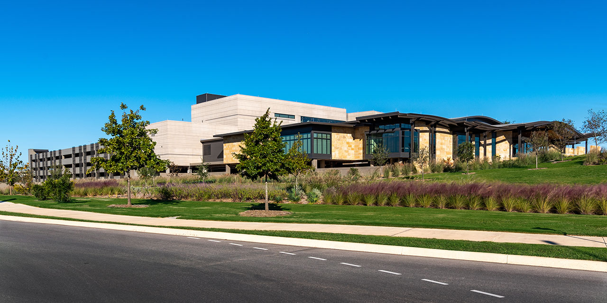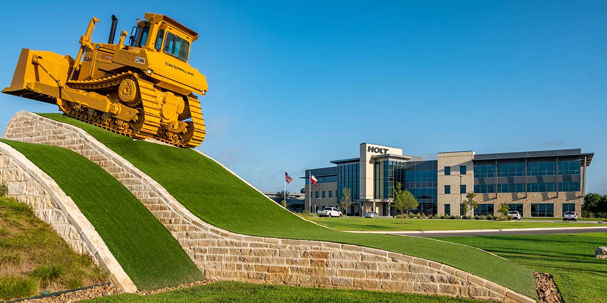fasken oil & gas
Corporate Headquarters
Midland, TX |
111,800 sf |
2013
This 58,850 sf corporate headquarter campus is situated in the northwest outskirts of Midland on the ‘C Ranch.’ RVK designed this office building with two wings off of a central two-story atrium to accommodate their 150+ employees. The open atrium accommodates the main reception area, an exposed chrome and glass stairway, and an open elevated walkway which allows access from one building wing to the other.
Our design captures the company’s lengthy ranching history throughout the exterior and interior of the building by featuring native limestone, polished stone flooring, decorative aluminum light fixtures and large overhangs. One of the distinctive amenities designed for this impressive three-level office building includes two expansive patio areas with access to the adjacent employee break room, thus creating an outdoor venue for entertaining.
As you approach through the main entry drive, employees are guided to a 52,947 sf sub-level parking garage; whereas campus visitors are directed to surface parking at the front of the building, hidden from the main thoroughfare. The site incorporates existing natural surroundings with native vegetation helping to soften the local countryside. Cut boulders help to terrace the site and draw your attention to the dry creek bed designed to help direct water from the site.
This building represents Phase I of the owner’s master planned community referred as the Vineyard. Future phases will include residential and multi-family development, office and retail space, parks, and trails.
