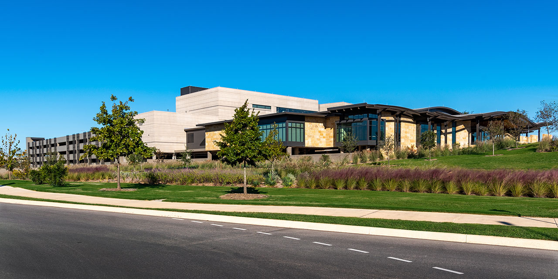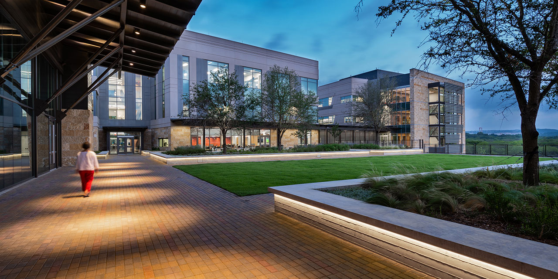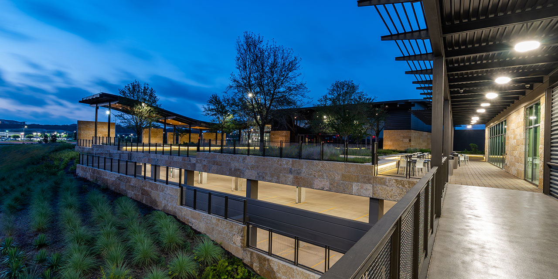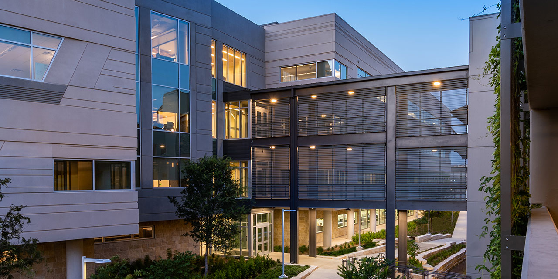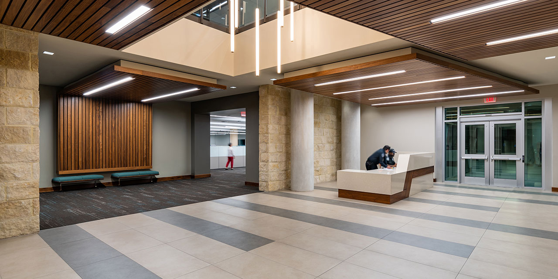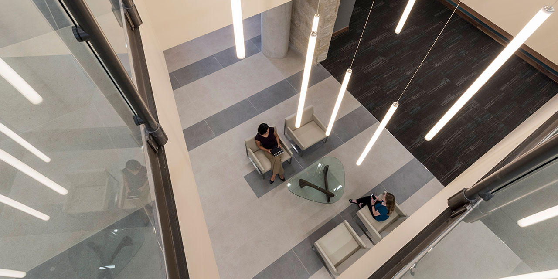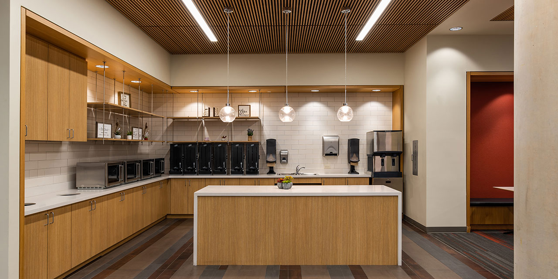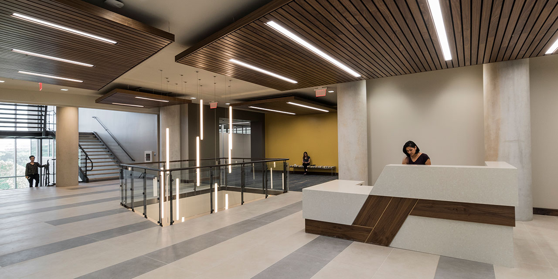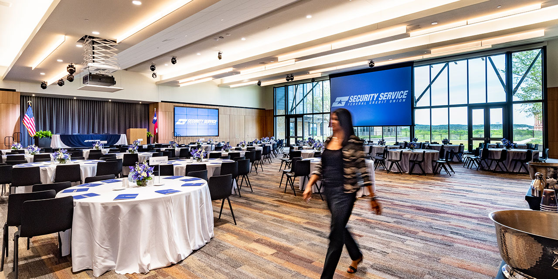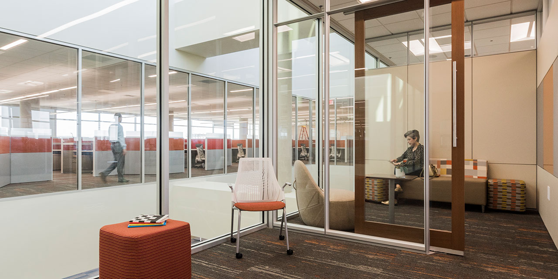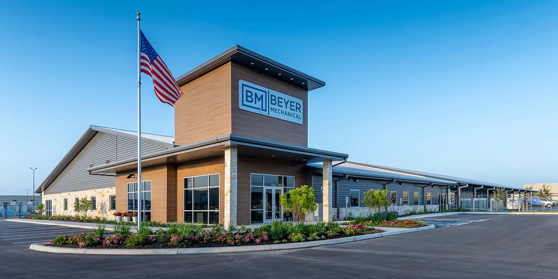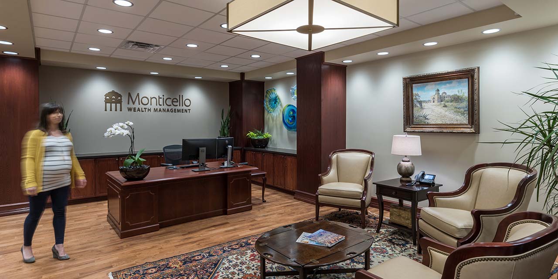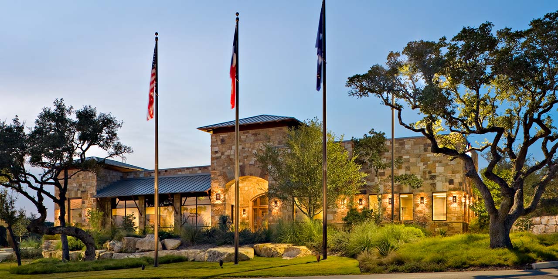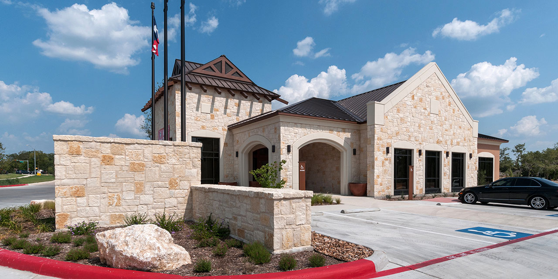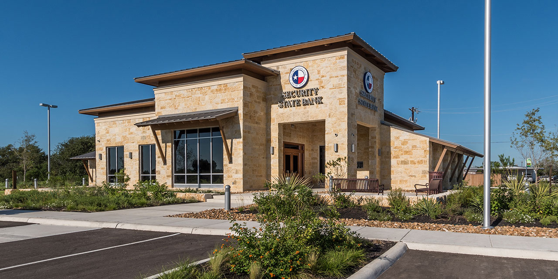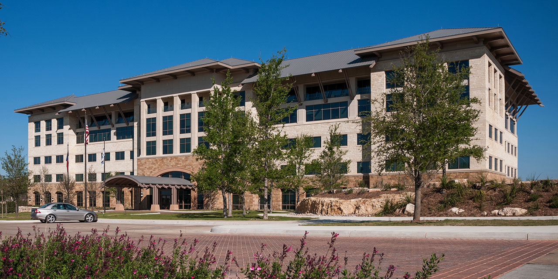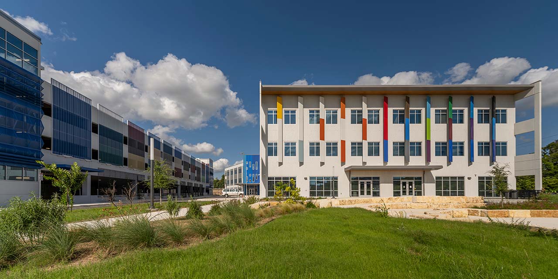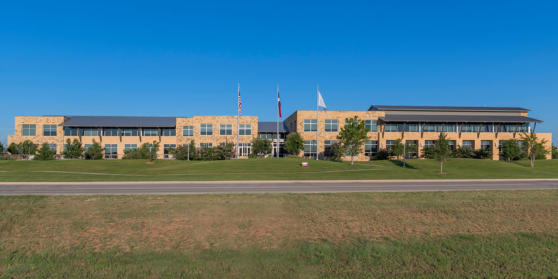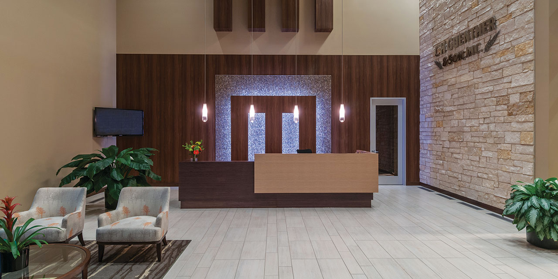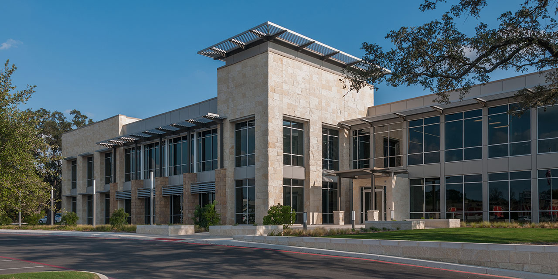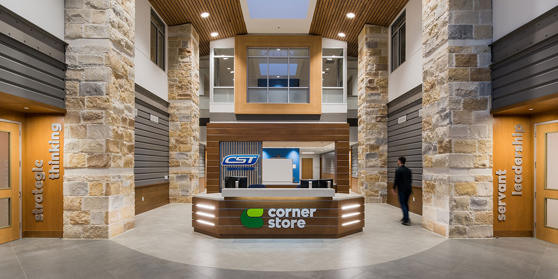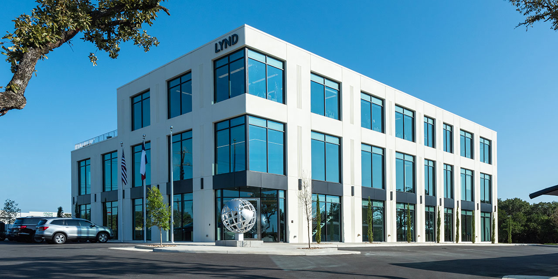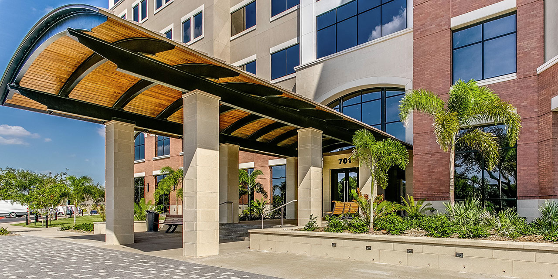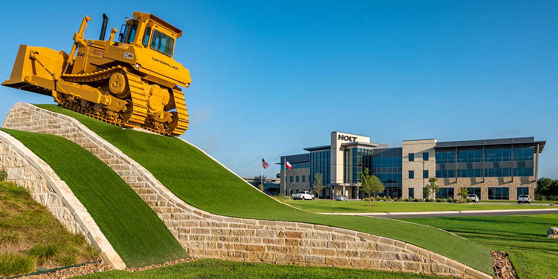ssfcu
corporate campus
San Antonio, TX |
678,200 sf |
2020
This 27-acre corporate campus currently consists of a four-story Operations Building with adjacent parking garage and an Amenities/Event Center building which includes an employee cafeteria, dining area, fitness center and event venue. The parking garage is a five-story four-bay precast concrete structure and has 460,000 sf of parking area to accommodate 1200 parking spaces. The campus master plan includes a future 250,000 sf, six-story Administration Building.
The interior is a sophisticated urban style interior space. By using exposed building materials combined with an elegant simplicity of wood accents, native limestone, and vibrant colors as our main design elements we created a sustainable and inviting workplace. The splendid three story lobby is finished with porcelain tile flooring and embedded with a linear floor pattern, neutral colored walls, suspended wood plank ceilings and accented with sculptural pendant lighting. Workspaces throughout consist of a neutral color palate, wood accents, and a distinct pop of color defined by each building level. Each level consists of a fun and inviting collaborative work area located in the center of each open work area. We treated this area with new and interesting accent finishes. The space also includes playful furniture throughout to create a relaxed environment in which employees can come to and benefit a sense of escape without leaving the office building.
Created to facilitate their employees with the most convenient amenities; the three story open lobby is finished with porcelain tile floors embedded with a linear floor pattern, neutral paint color palette – accented by wood plank accent walls, and suspended wood plank ceilings. Open to the lobby are the Serving (Cafeteria) and Dining areas; in the Serving Area we use native limestone accents, decorative linear pendant lighting, warm wood tones, and bold colors to captivate attention. The Dining room is open to a Hill Country inspired courtyard for employees to enjoy. Other amenities include training rooms and a fitness center. The Fitness Center on level 3 is an open-platform fitness floor equipped with a vast amount of cardio equipment options, free-weight area, aerobic, and indoor cycle rooms. This level also provides locker rooms and showers for men and women.
As you enter the lobby to The Event Center, you will see terrazzo flooring, and wood veneer accents surrounding the elevator lobby. The lobby is open to the pre-function area, where the terrazzo flooring is broken up by carpet tile inserts, the walls throughout include a limestone accent wall that is illuminated from below by recessed lighting, birch wood planks accent niches leading to the event center, and the ceiling is made up of a vertical metal baffle system that’s has been carefully designed to create captivating undulating ceiling heights throughout. The interior of the event center includes an intricate carpet tile layout, surrounded by Birch wood plank walls throughout, and large full height glass walls that open to a Texas hill country inspired courtyard. The space throughout is accented with specialty pendant lighting to create the perfect atmosphere for any event.
Services Provided
Awards
2019 Award for Excellence for Commercial Design – Architectural Precast Association
2018 Excellence in Construction – Associated Builders and Contractors, Inc., South Texas Chapter
2017 Best of Precast Concrete Award – Precast Concrete Manufacturers’ Association of Texas
