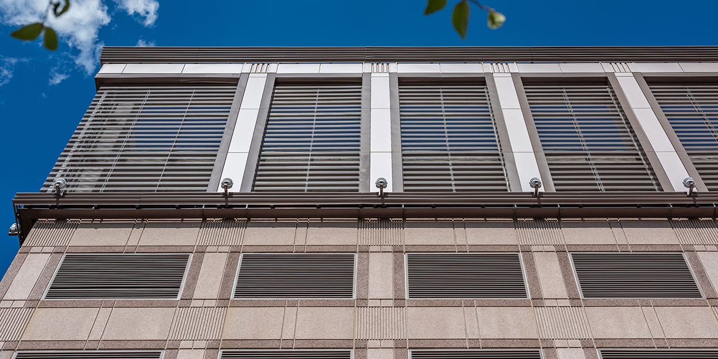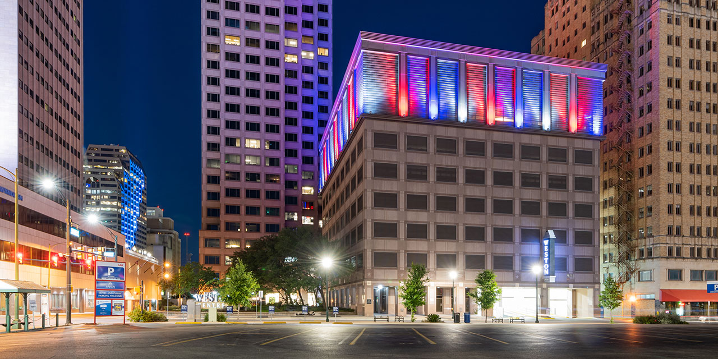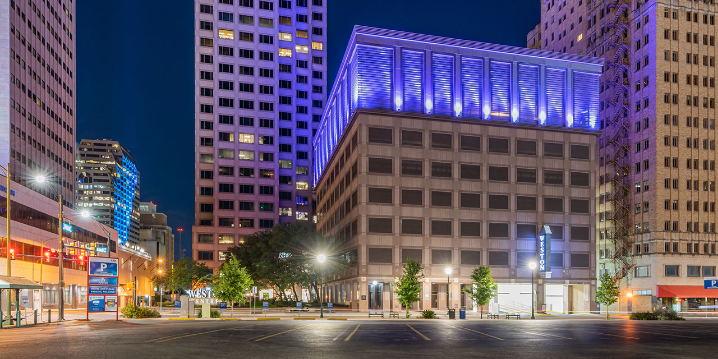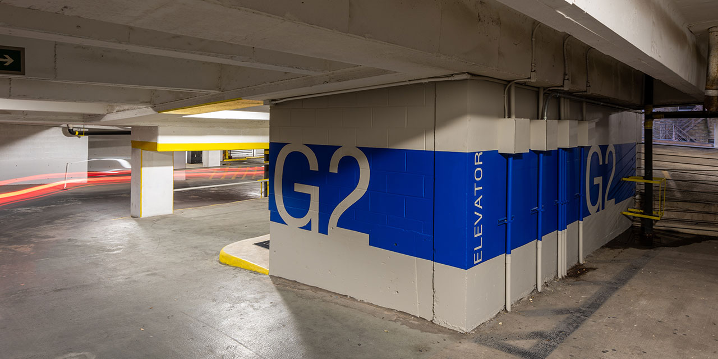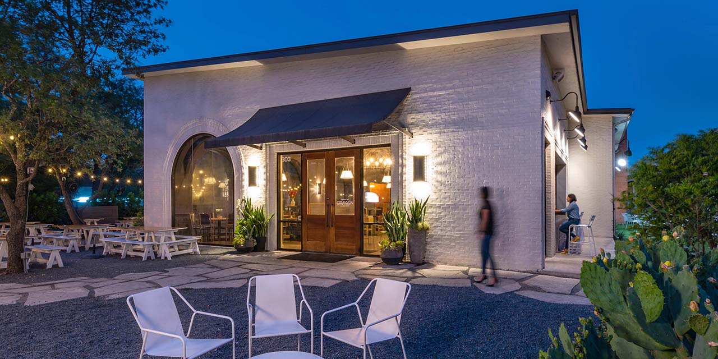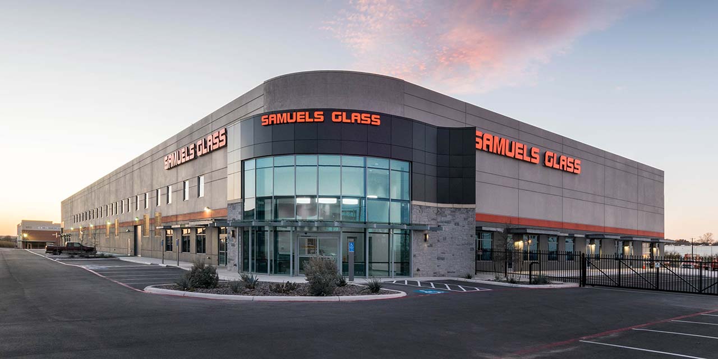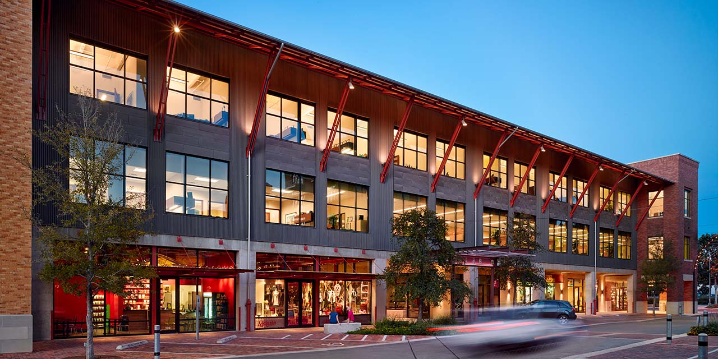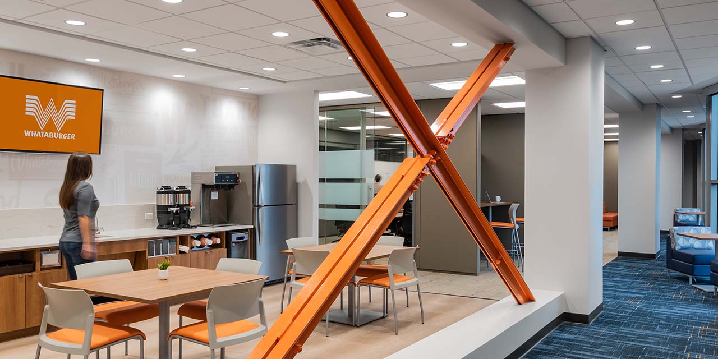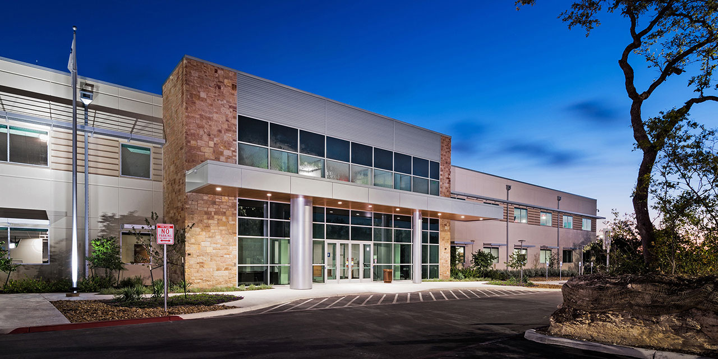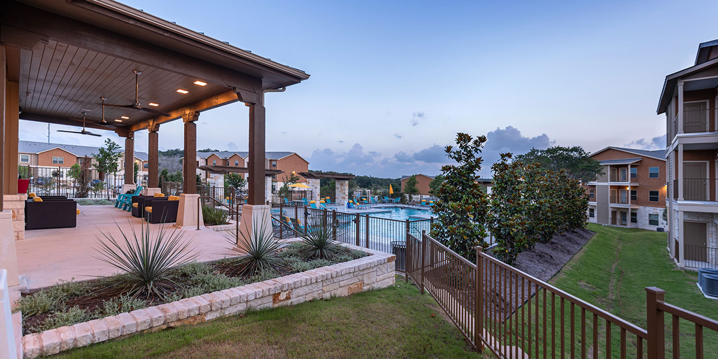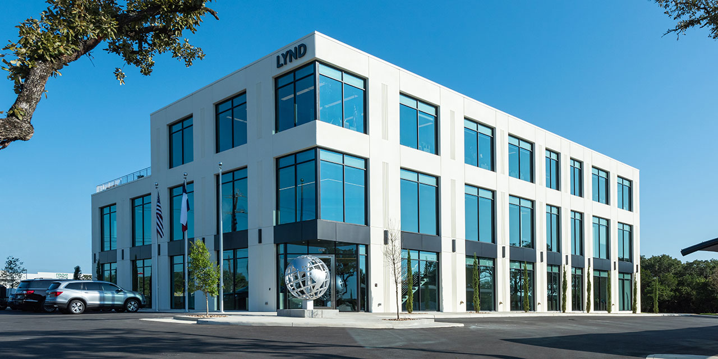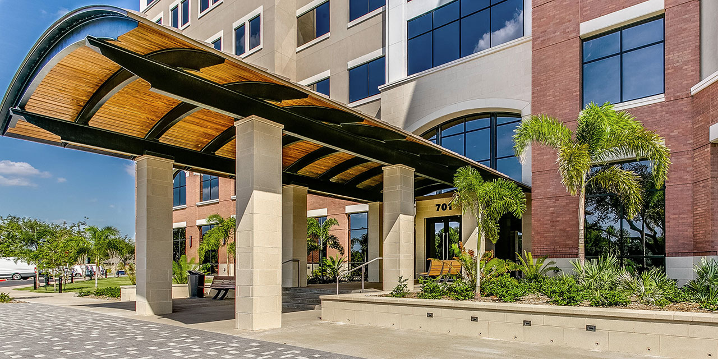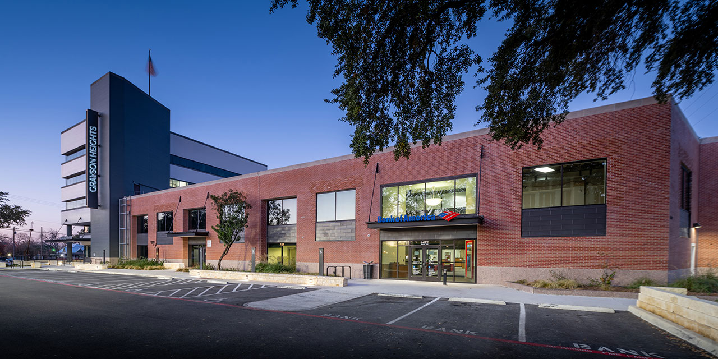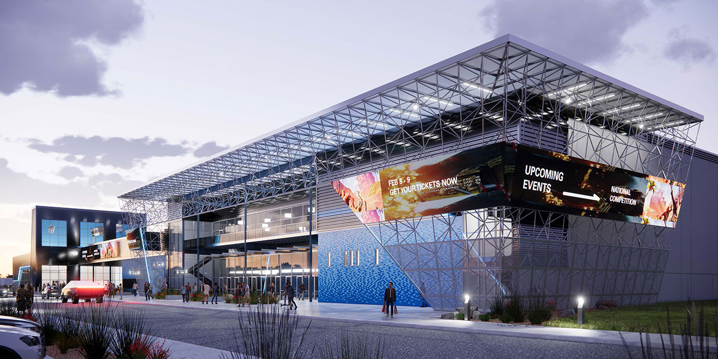weston centre
parking garage
San Antonio, TX |
60,000 sf |
2020
This project involved an existing cast-in-place post-tensioned concrete parking garage with three floors underground and nine floors above. The design team expanded the garage by adding 2-1/2 levels (113 parking spaces). Portions of the existing structure were demolished to allow for the expansion. The elevator and stair shafts were extended to the new levels. The new expansion design coordinated with the existing exterior precast.
The new structure consists of a concrete and steel frame to carry the new façade system which consisted of three different metal wall panels. The flat panel modular system incorporates clean lines extending up from the existing precast design. The panels are installed without sealants to allow for a low maintenance design. The façade also incorporates a corrugated and perforated panel that provides an attractive cover to screen the vehicles and allows for optimal air flow.
The third product provided was a vertical corrugated panel that mimicked the profile of the existing façade’s vertical ribs. Horizontal louvers were added at the top and bottom of the panels to frame the new levels. The added exterior lighting controls system transforms the garage at night by providing a halo effect on the new structure.

