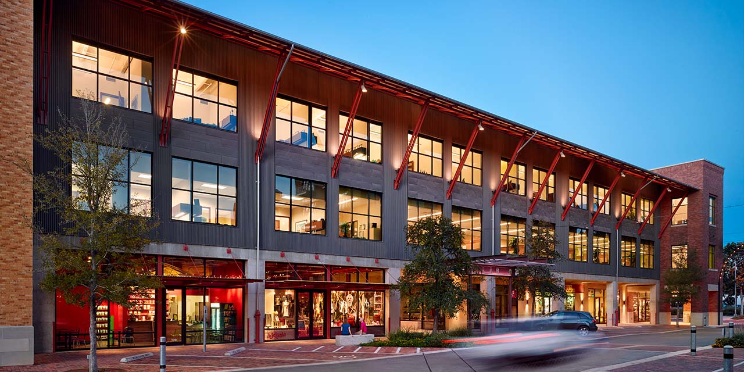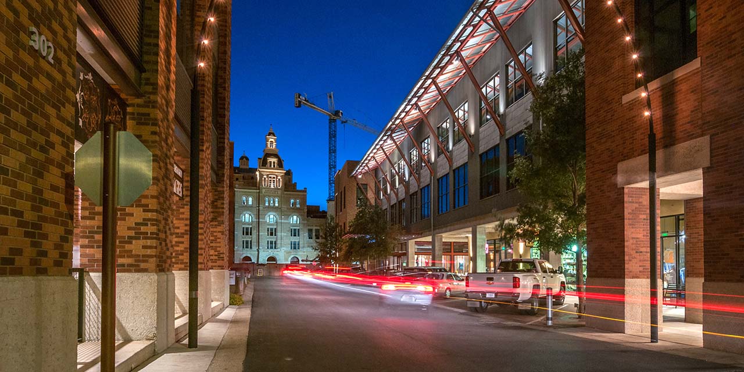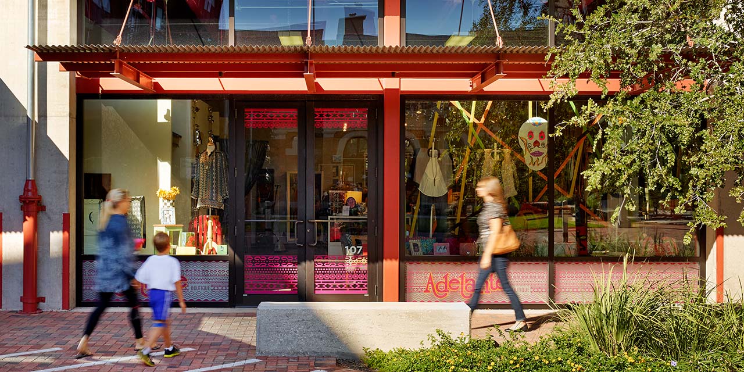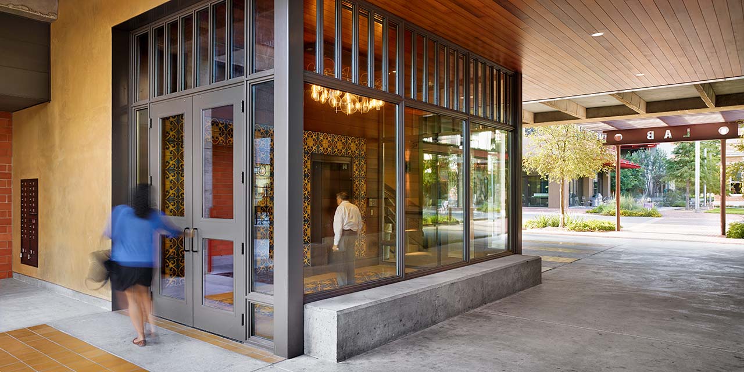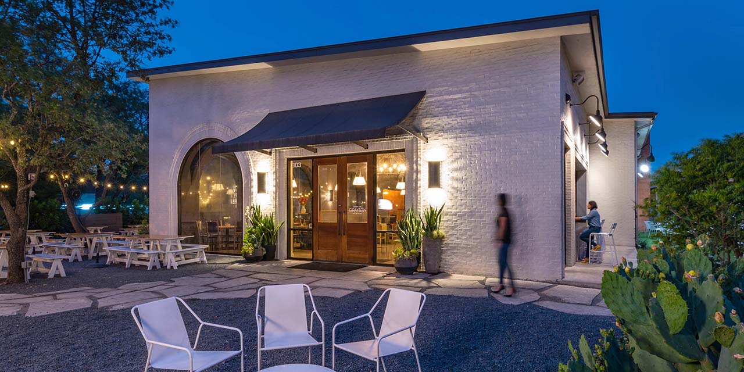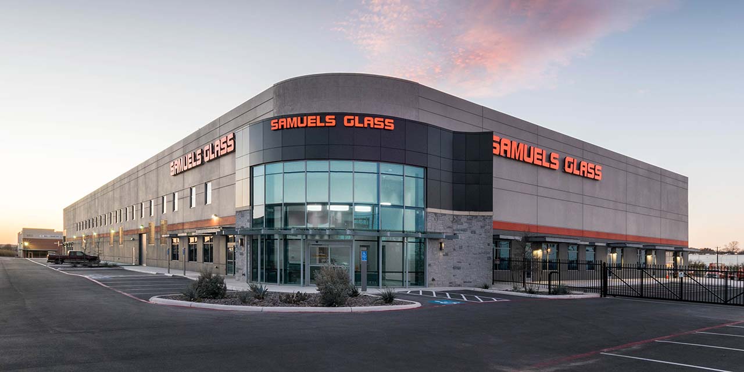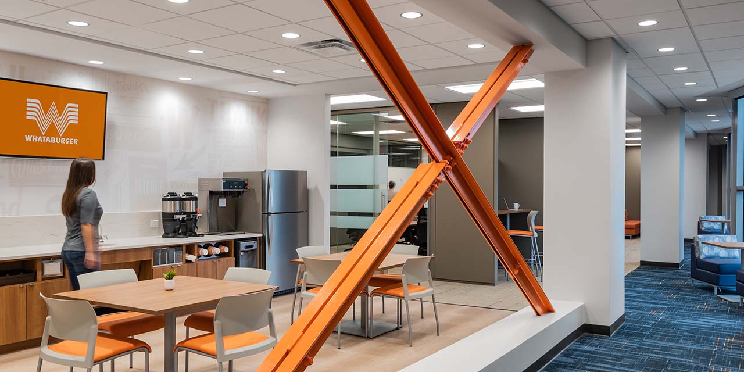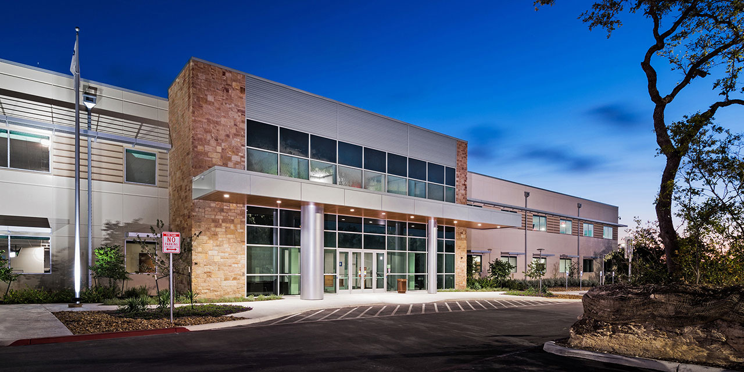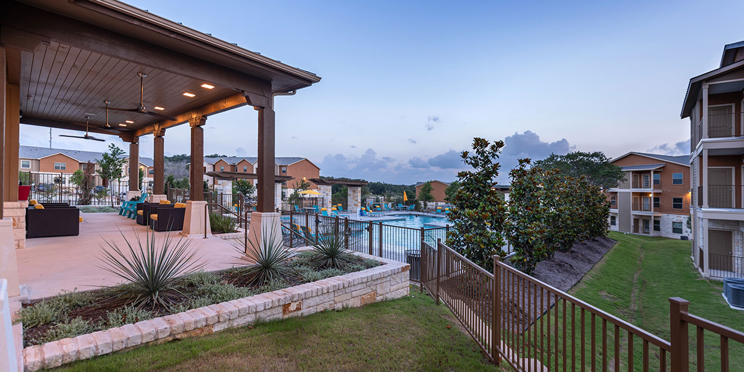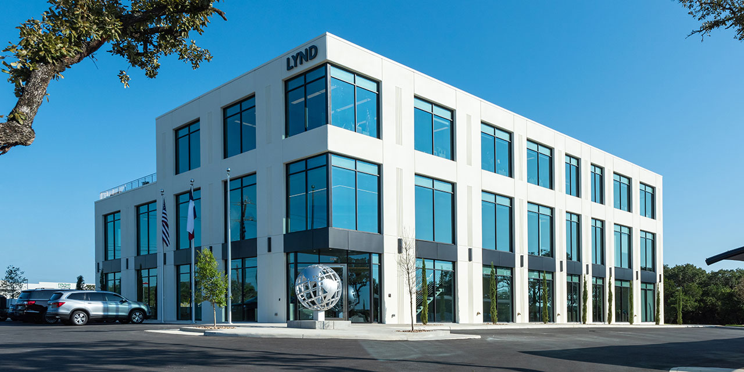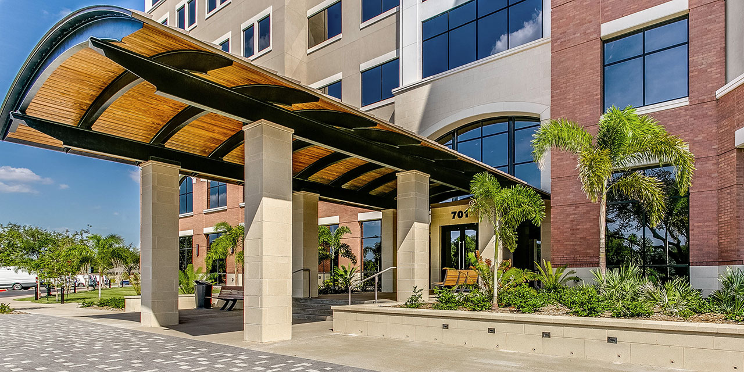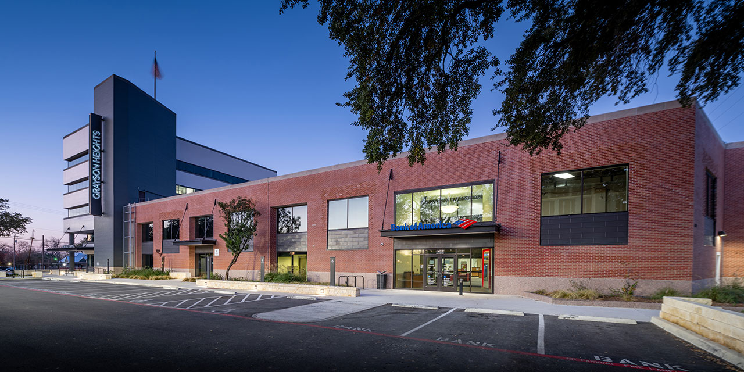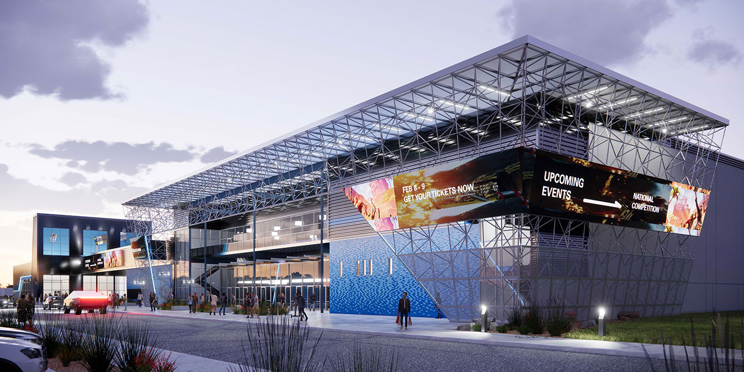lab building
at pearl
San Antonio, TX |
66,500 sf |
2012
The latest building at the Pearl Brewery is the Lab Building, a 66,500 sf mixed-use building that houses retail and office space. Prominently positioned on the main entry drive into the brewery, the Lab Building helps to frame the historic brew house. Fronted on all sides by Avenue A, Pearl Parkway, Karnes St., and the Stable Building, each façade truly is a front door. This unique site challenged the design team to create a floor plate with flexible efficient layouts, for both retail and office space, that could position the front door to any direction. Three facades of the building provide canopies and colonnades that allow for covered retail shopping and outdoor dining. The fourth façade was designed to wrap the existing Stable building, Heritage Live Oak, and train shed creating an intimate courtyard that will be used for outdoor events and al fresco dining. The centralized Dog Run design creates an outdoor covered pedestrian access from Pearl Parkway to the new court.
Located within the Dog Run is the lobby for accessing the office space above. Even on the upper floors the office space allows for flexible uses with diverse views of historic buildings, intimate courtyards, and urban densities. The Lab Building is the largest single office building on the Pearl campus. The completed finish-out spaces have an efficiency rating around 90%. The design incorporated standard Pearl elements by increasing density, using regional materials, and providing large overhangs.
Markets
Services Provided
Associated Architect
Lake Flato
