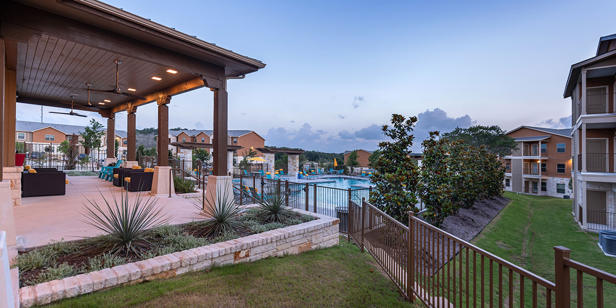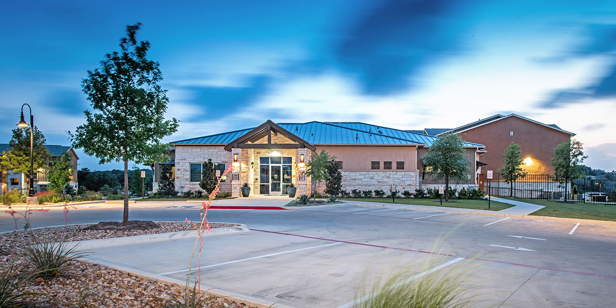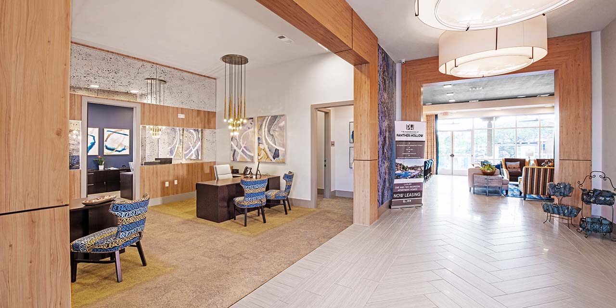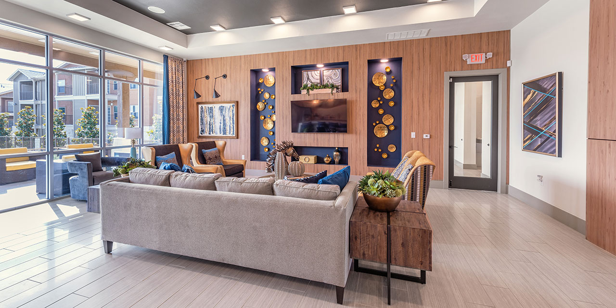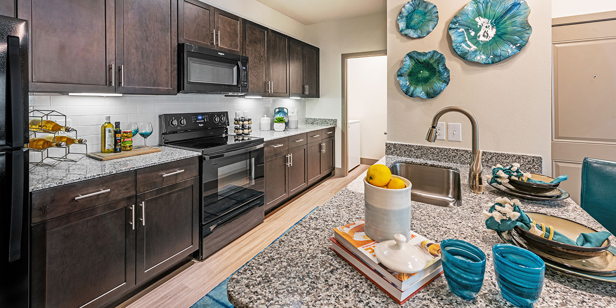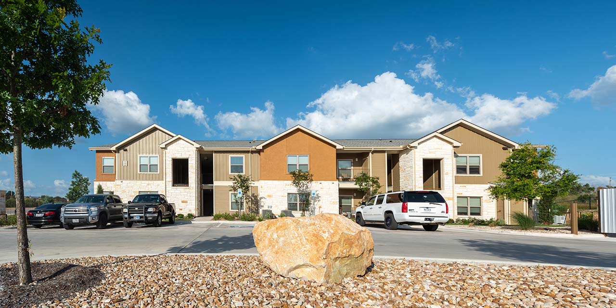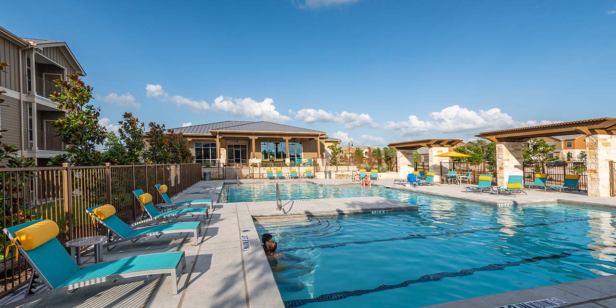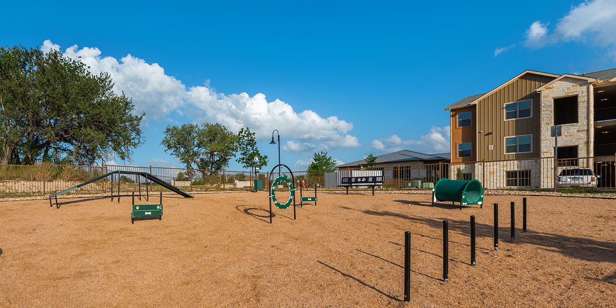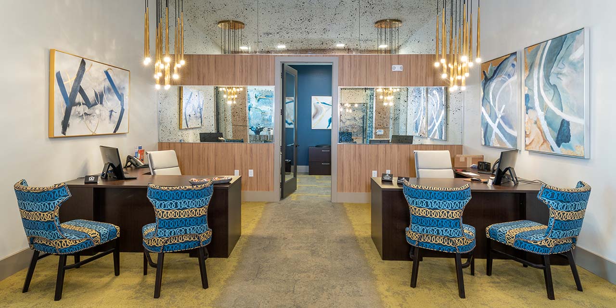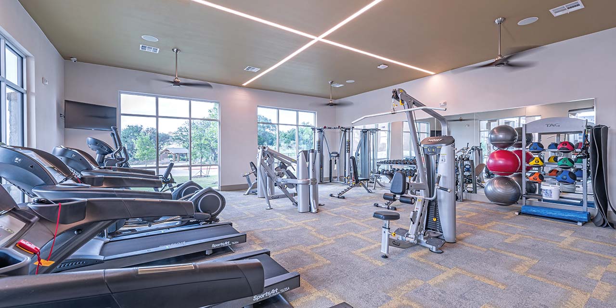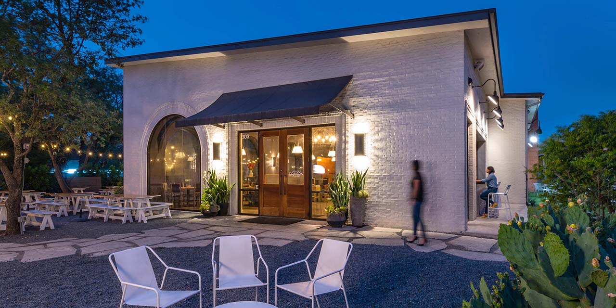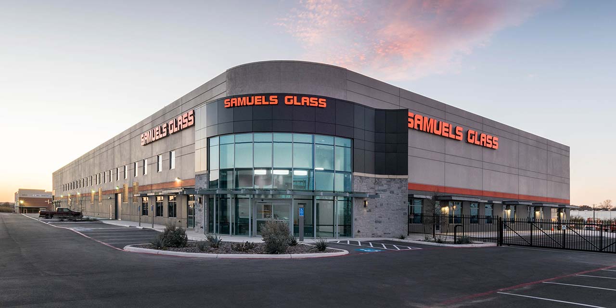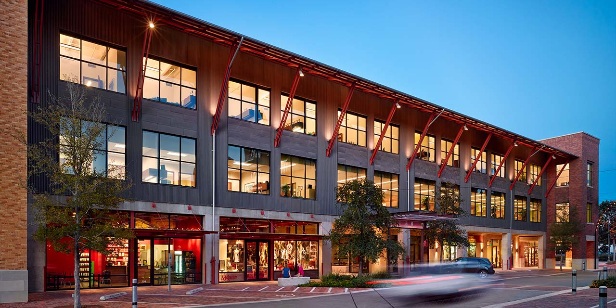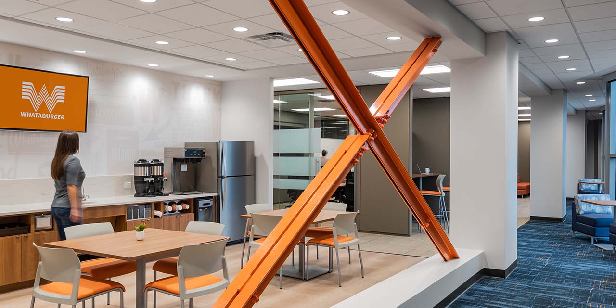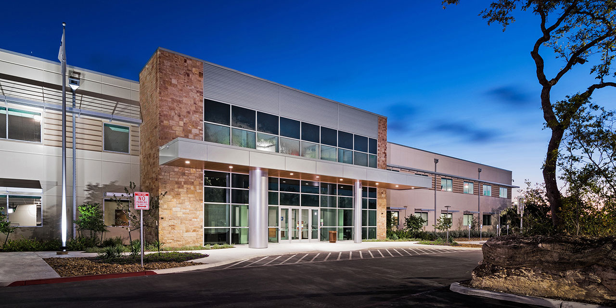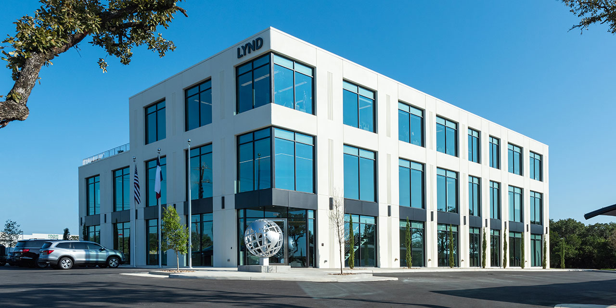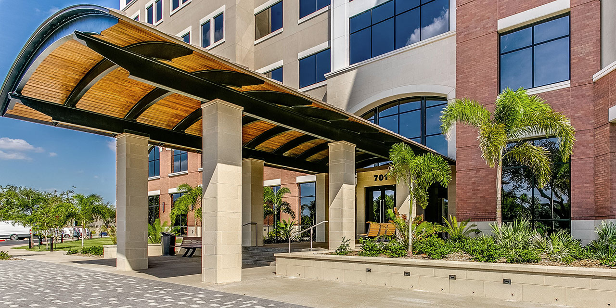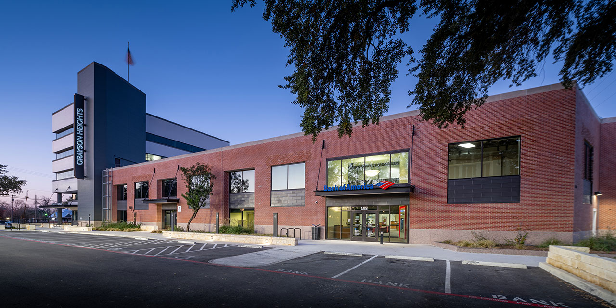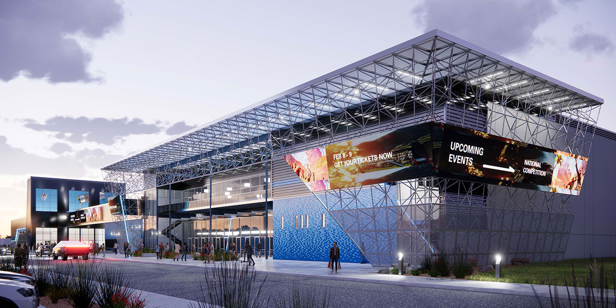the residences at
panther hollow
Marble Falls, TX |
6 ac |
2019
RVK’s design included a two-phased apartment complex with five different unit plans. Phase I consists of seven apartment buildings (two- and three-story), a clubhouse, pool and maintenance building (100,666 sf). Phase II consists of four additional apartment buildings (two- and three-story). The exterior features Texas natural limestone veneer and simulated cedar grain Hardie Board, providing a pleasing aesthetic as well as offering durability. The smaller scale buildings showcase standing seam metal roofing, while the larger buildings feature composite shingles. Decorated metal fences and gates are incorporated throughout the project.
