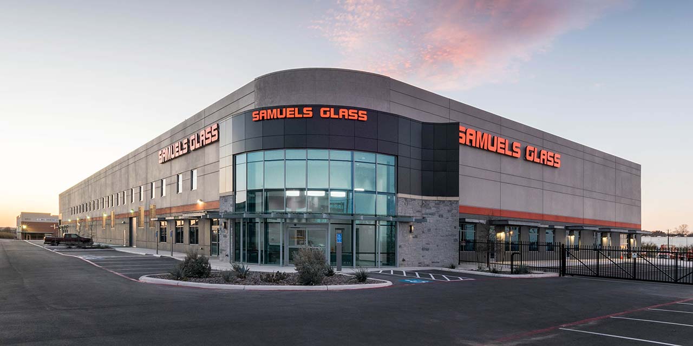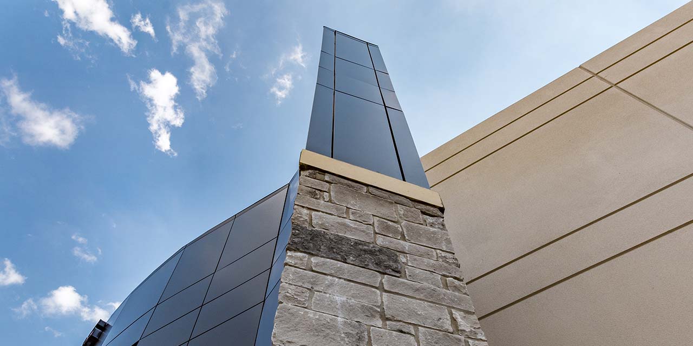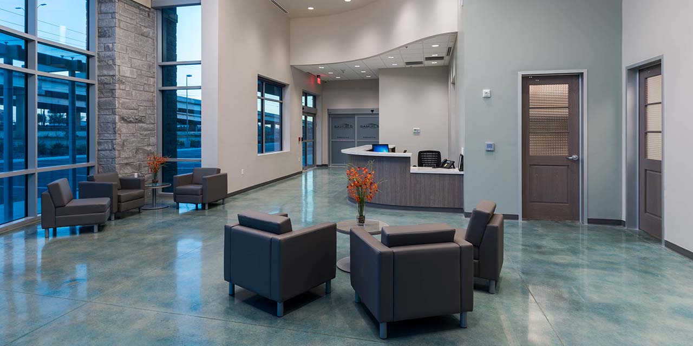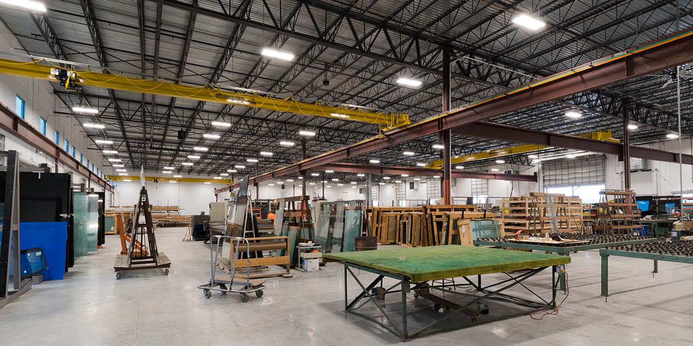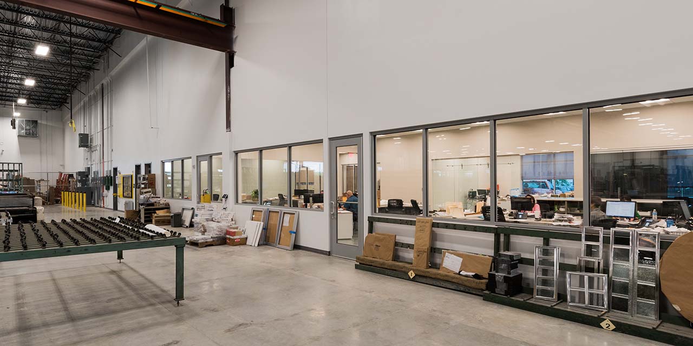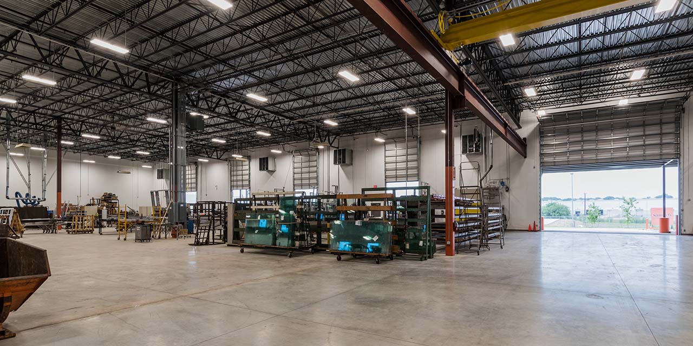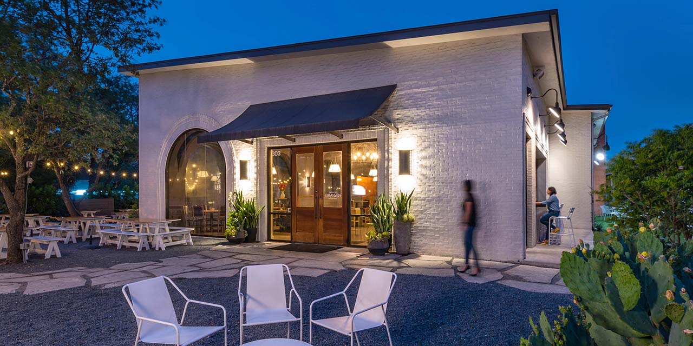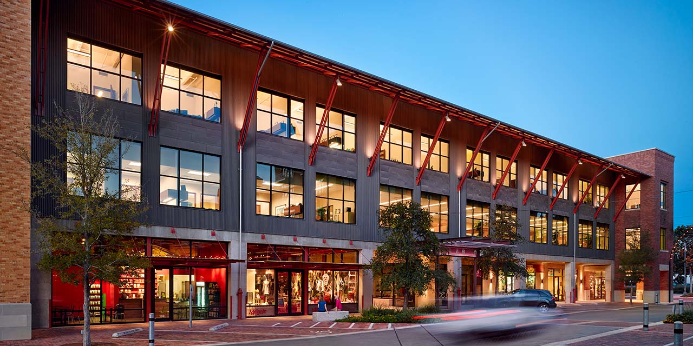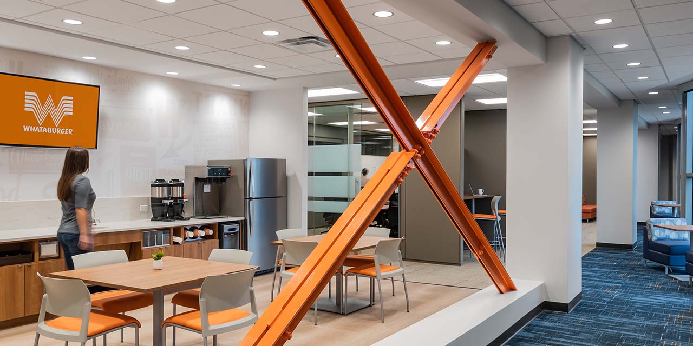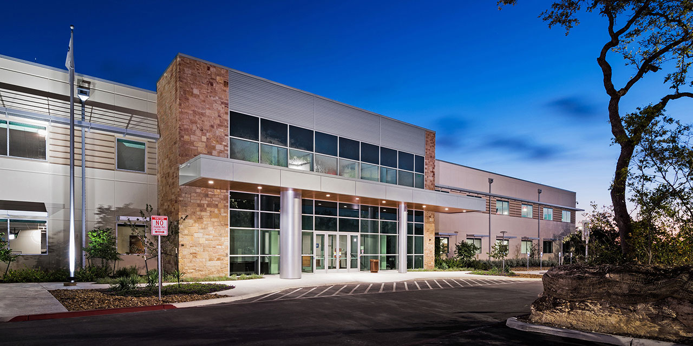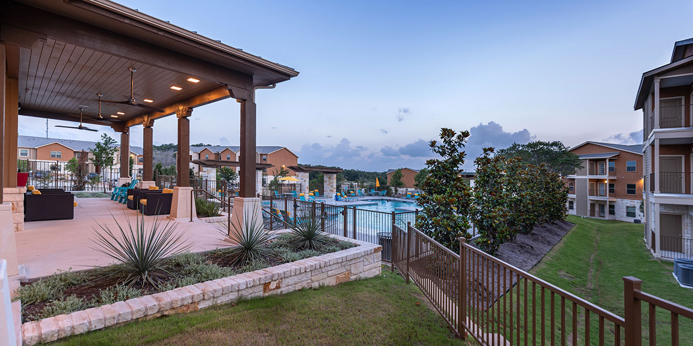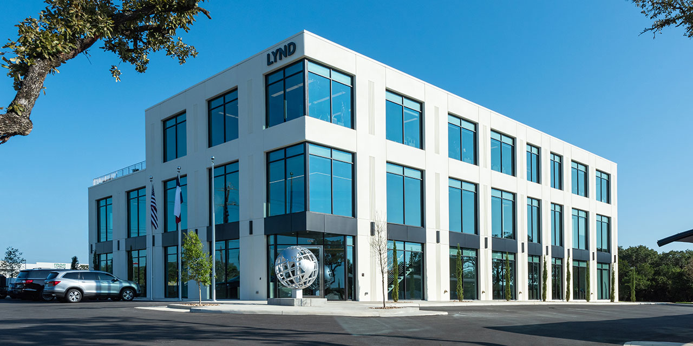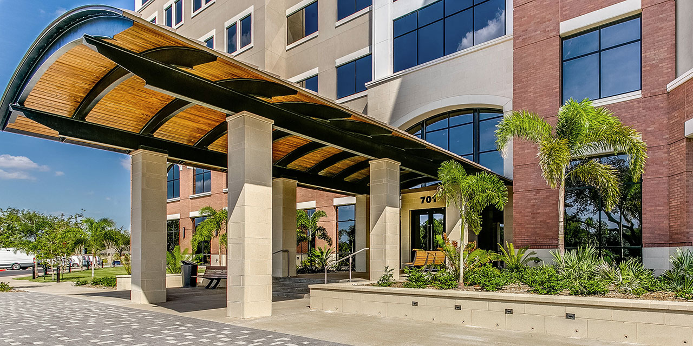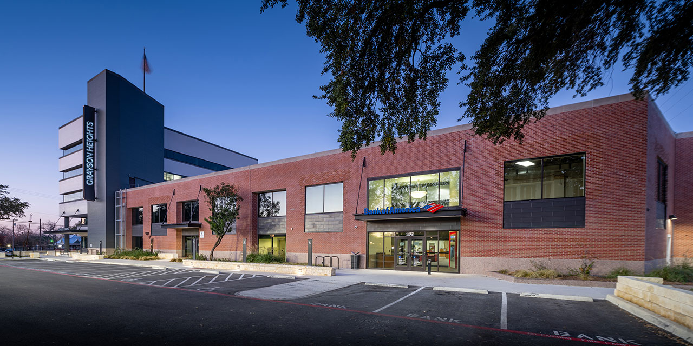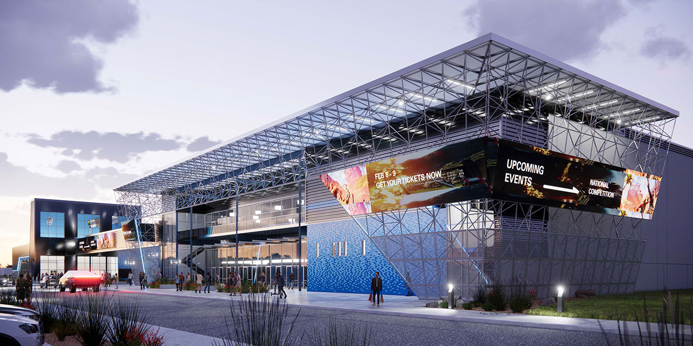samuels glass co.
office and production facility
San Antonio, TX |
80,000 sf |
2017
The project consists of a new industrial building to support a 55,000 sf facility for Samuels Glass Company, plus 15,000 sf of lease space suitable for future expansion. RVK’s design includes approximately 7,500 sf of offices, a production area with three overhead cranes ranging from 2½ to 5 tons each, a 24’ clear height covered drive-up at the back to accommodate 20 service trucks and a dock-high receiving area for material unloading. Offices are organized into groups of four to create a semi-private layout using glass and aluminum interior framing for the divider walls. The lobby is designed to display various products that Samuels Glass sells to the construction industry. The building is in Interchange North Business Park at Loop 410 and I-35.
