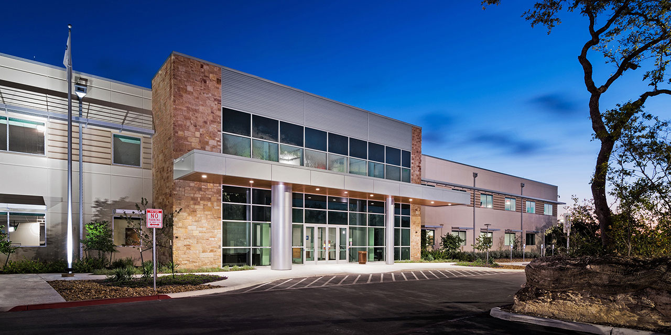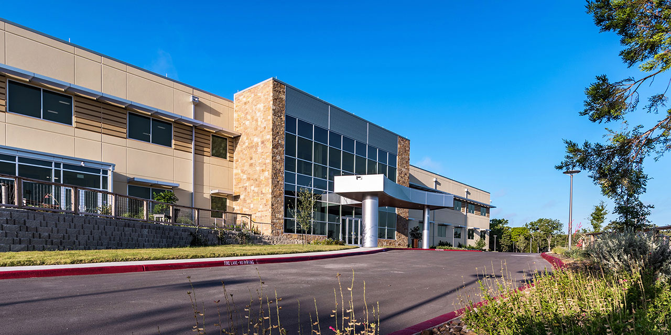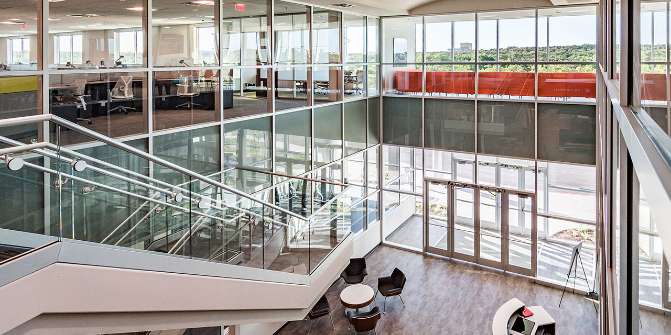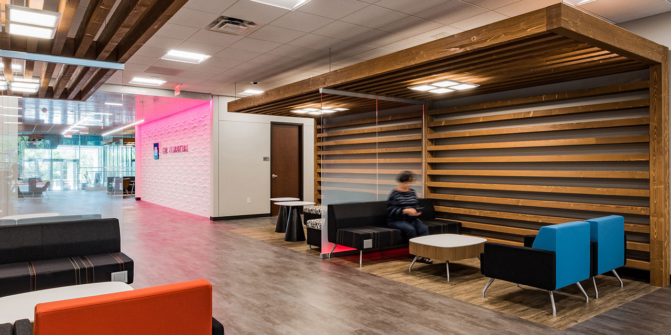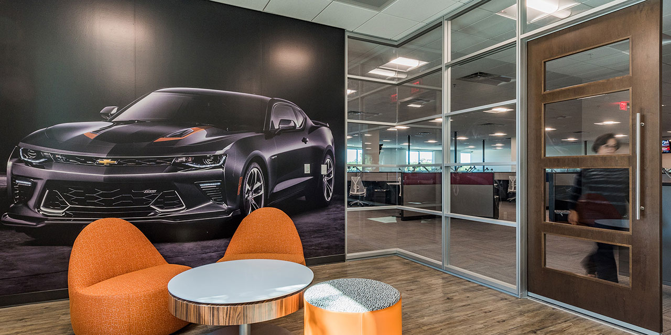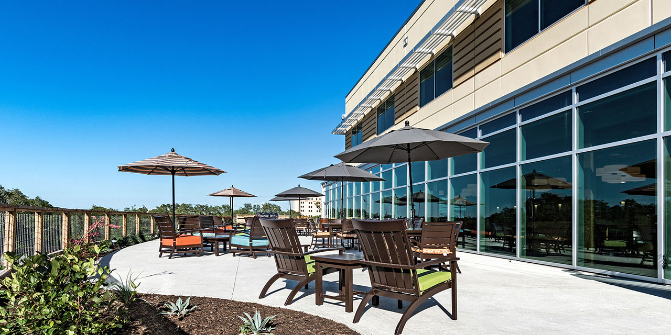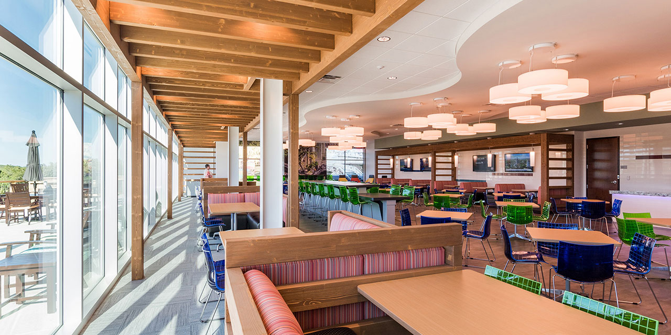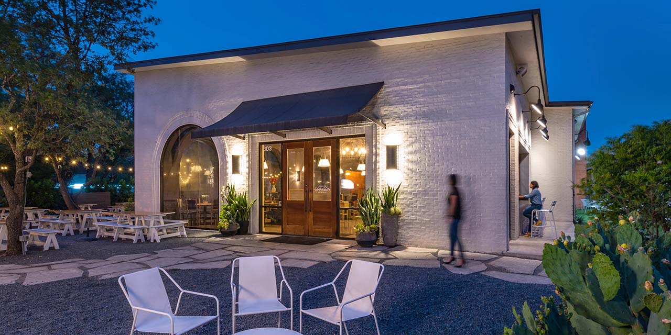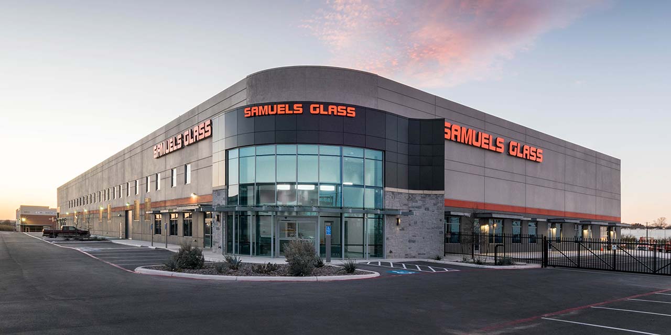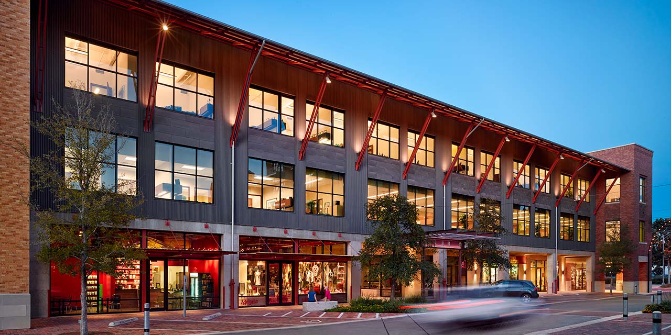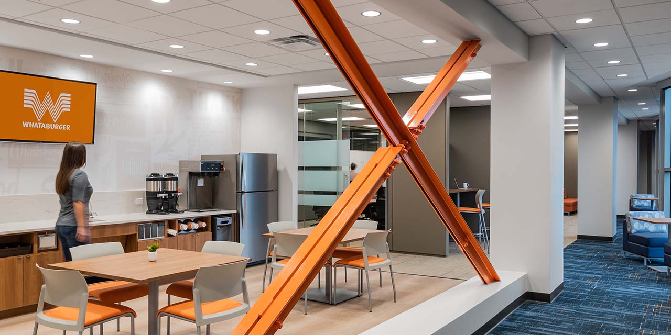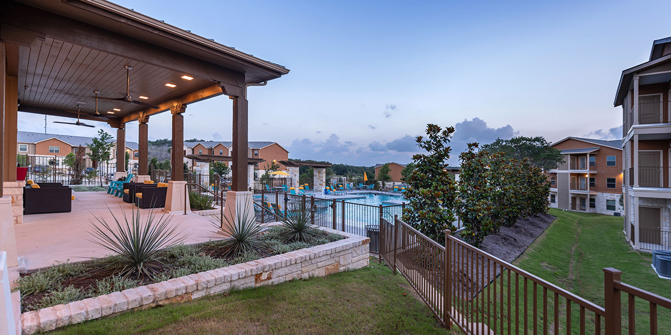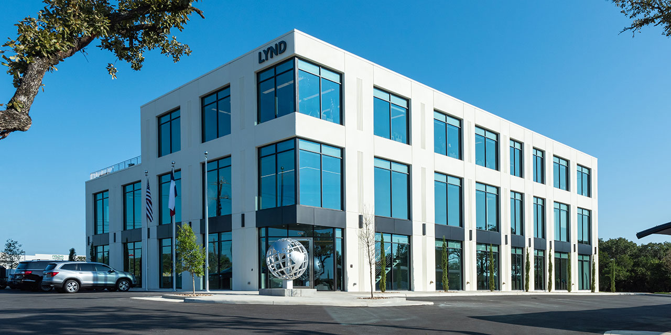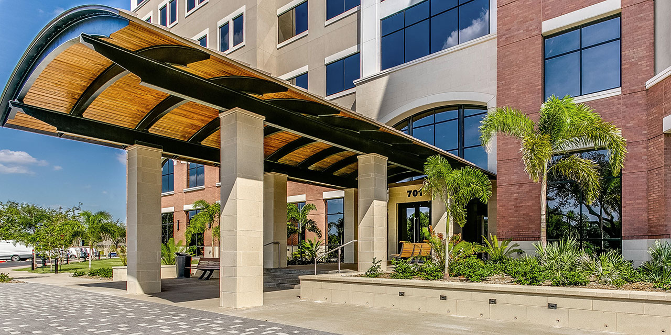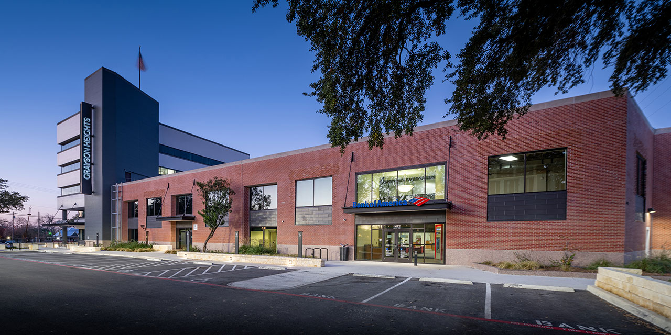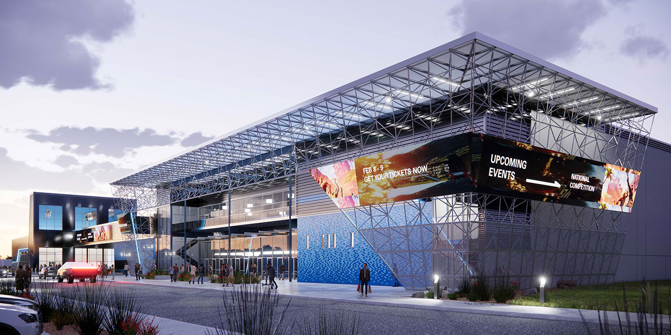gm financial
service center
San Antonio, TX |
104,800 sf |
2017
RVK designed this two-story tilt-wall building on approximately 13.5 acres in Westover Hills, an established planned community in Northwest San Antonio, TX. GM Financial anticipates employing up to 720 employees. Parking was designed to accommodate 650 vehicles. Exterior tilt-wall concrete panels feature a pattern created by reveals and at least two colors for interest. Glazing is tinted green glass including curtain walls at the two-story entry atriums on the north and south and storefront windows in punched openings. Sun control is provided by exterior eyebrows and interior automatic blinds.
Building common area finishes include ceramic tile at the lobby and restrooms, with carpet in corridors. Lay-in ceilings (including above-ceiling systems) are included. Building access includes a grand stair at the center, two fire stairs at either ends of the building, two passenger elevators and one freight elevator. Landscape and irrigation was designed to meet the San Antonio Tree Ordinance and Westover Hills CC&Rs, and to be sympathetic to the Hill Country limestone and plant palette. Employees are able to take advantage of the convenient walking trail on the perimeter of the site as well as the outdoor dining patio adjacent to the employee cafeteria.
Markets
Services Provided
Awards
2018 Design-Build 2 Distinguished Building Award – TEXO Association
