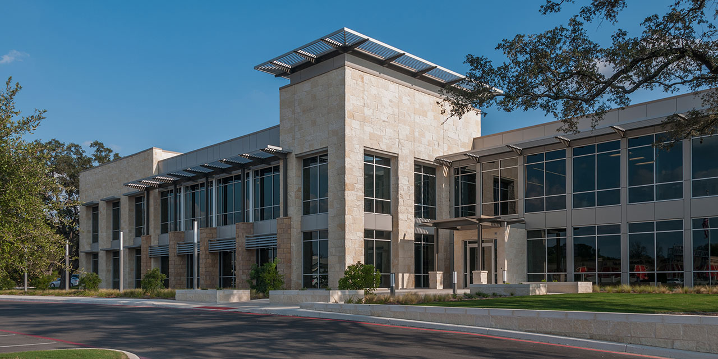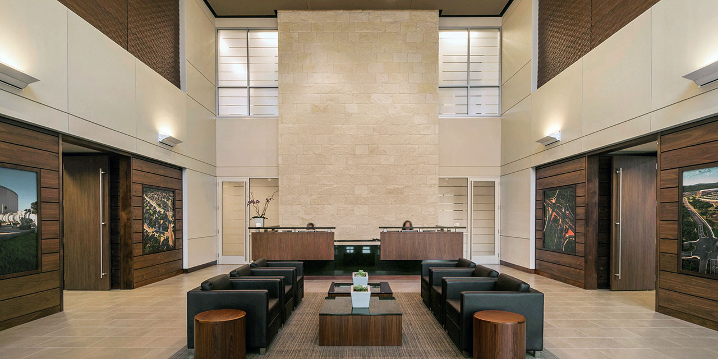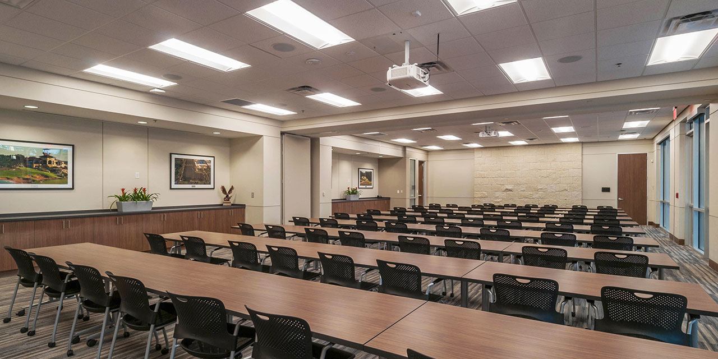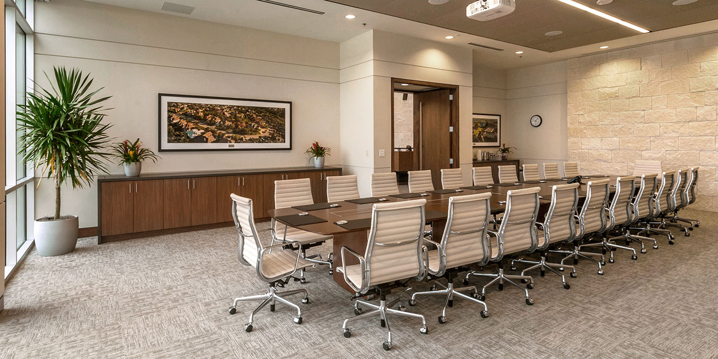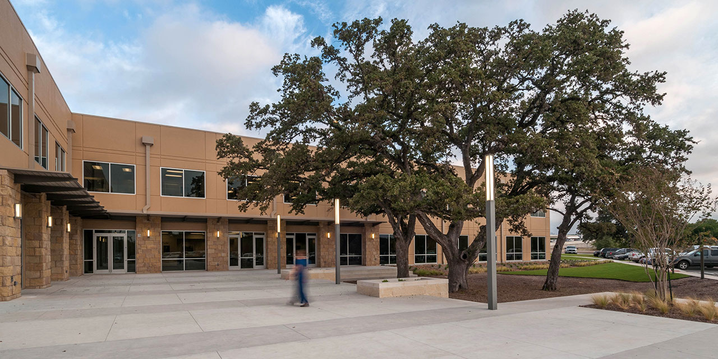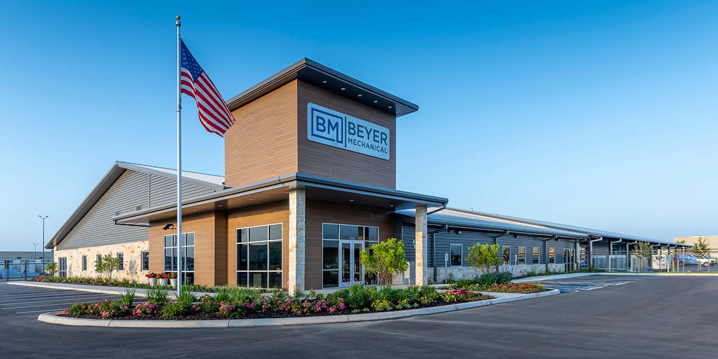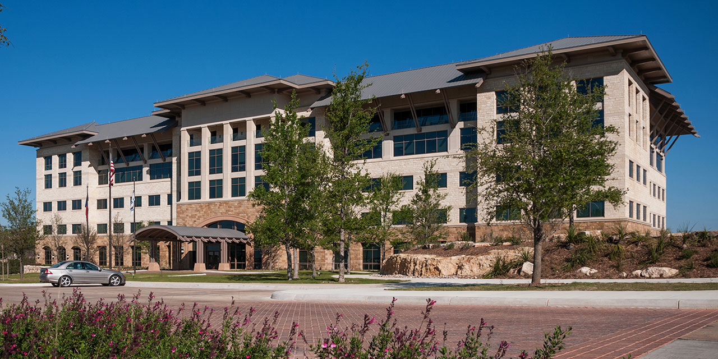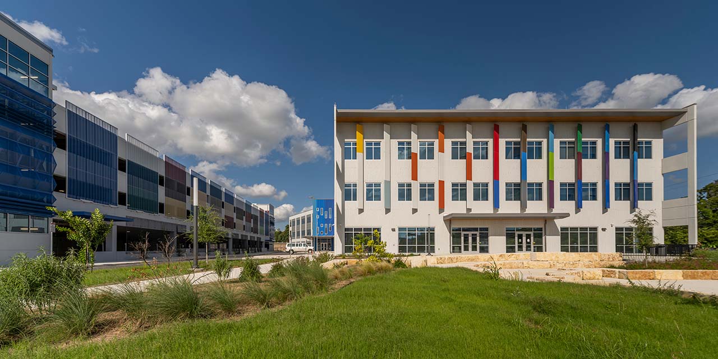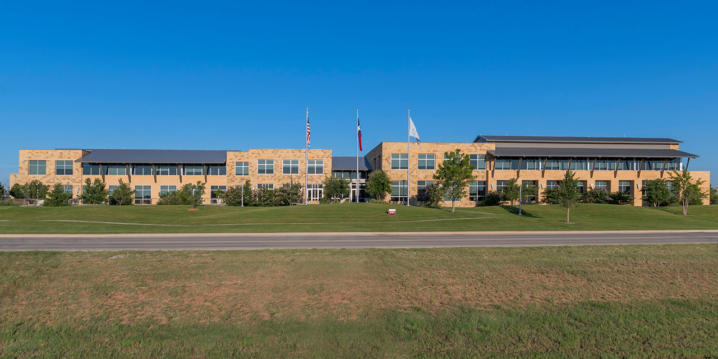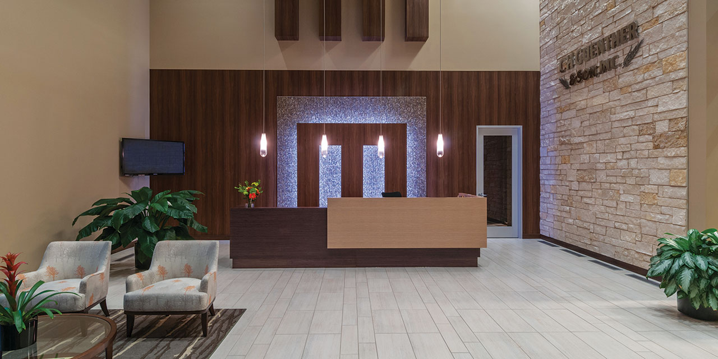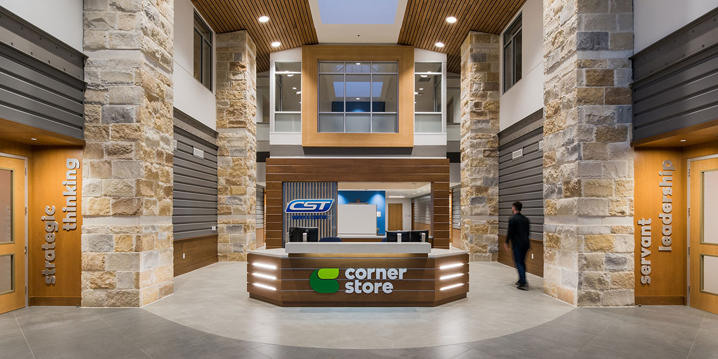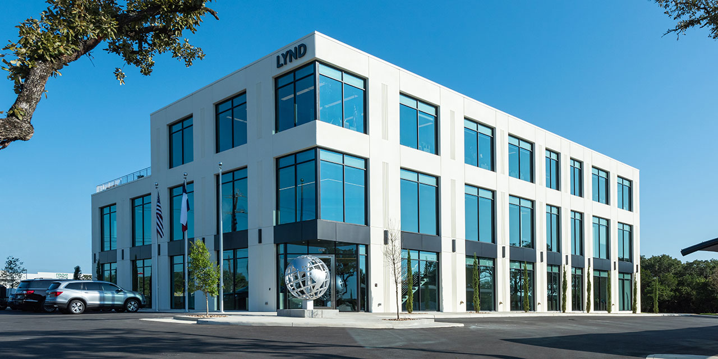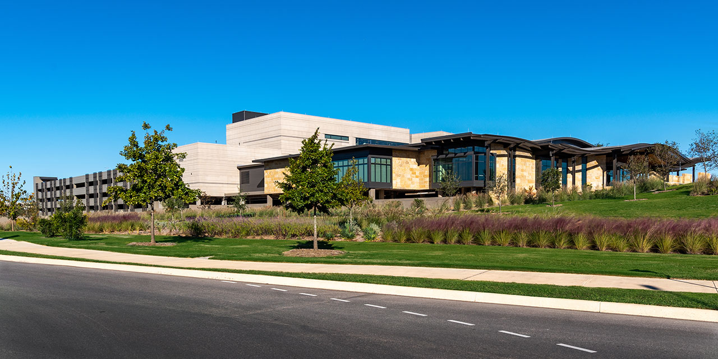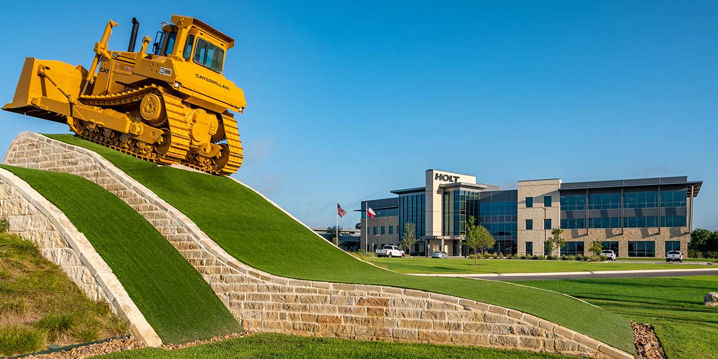pape-dawson
office building
San Antonio, TX |
75,000 sf |
2014
This new corporate headquarters is located in north central San Antonio off Loop 410 on a 7.1 acre site. RVK designed this two-story office building with two wings off a central atrium space sighting the building between several large oak trees. In an effort to preserve these prominent natural features on the site, RVK worked with the owner in relocating a 42” caliper oak to the northwest corner of the building.
Our design incorporates the owner’s desire for corporate cohesiveness by providing open stairwells in both wings of the building allowing adjacent departments to easily communicate. Their corporate culture is further emphasized by a large break area and community room that are both easily accessed from these internal circulation stairs. These areas also have direct access to a large hardscape plaza at the rear of the building allowing for both large corporate and public gatherings. The north and west face façades, most visible from Loop 410, are clad in natural stone and metal panels with large areas of glazing juxtaposed with sun shades.
As you enter the building the public is welcomed into a two-story atrium space that accommodates a reception area and public access to a conference/meeting center. Employee access and parking is situated at the back of the project giving the building a greater presence along the thoroughfare.
Markets
Services Provided
Awards
2015 Excellence in Construction – Associated Builders and Contractors, Inc., South Texas Chapter
2014 Excellence in Construction – American Subcontractors Association, San Antonio Chapter
