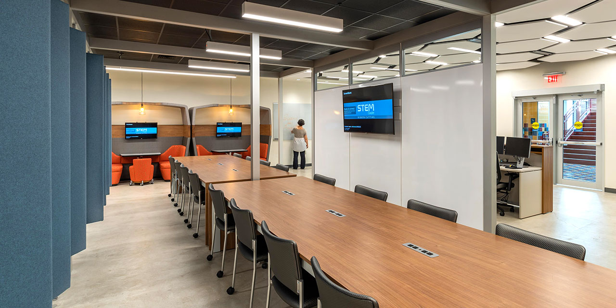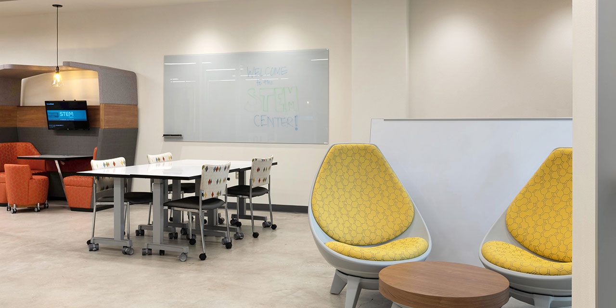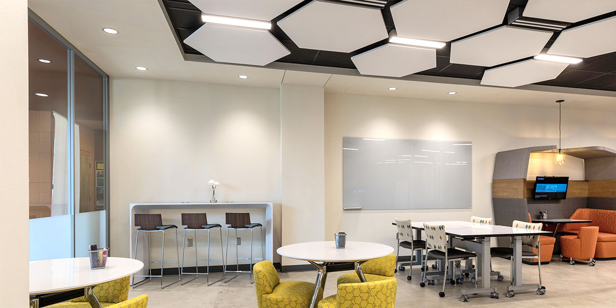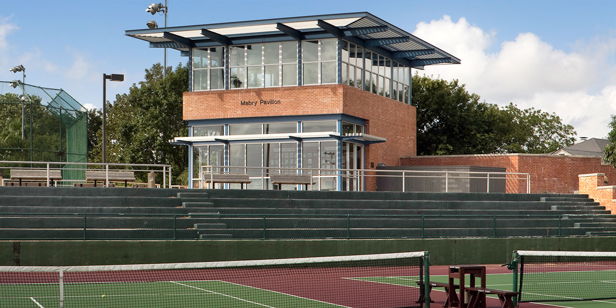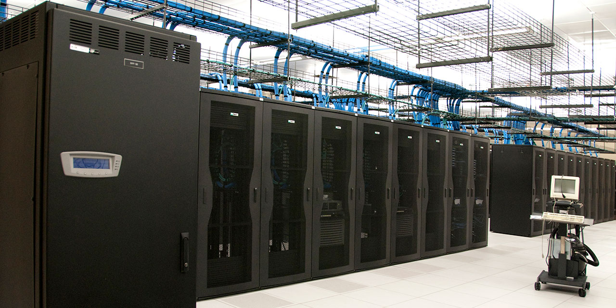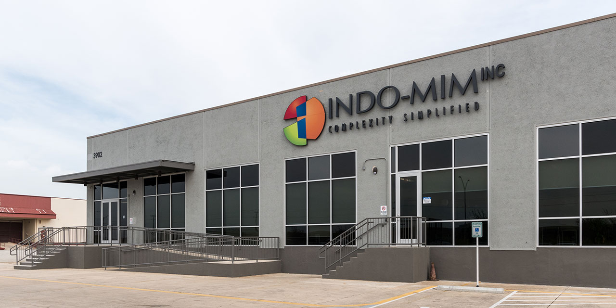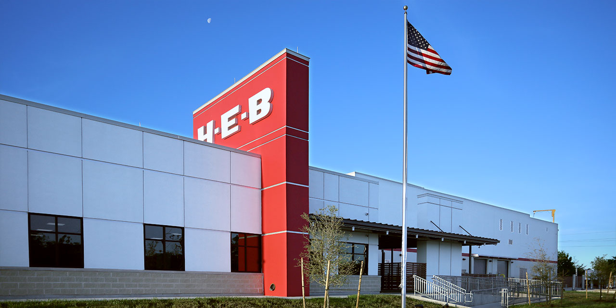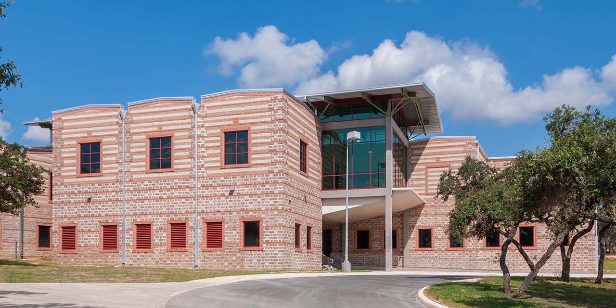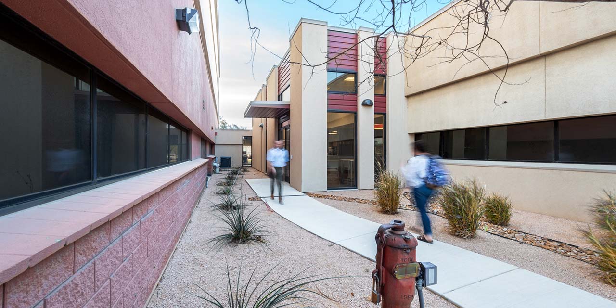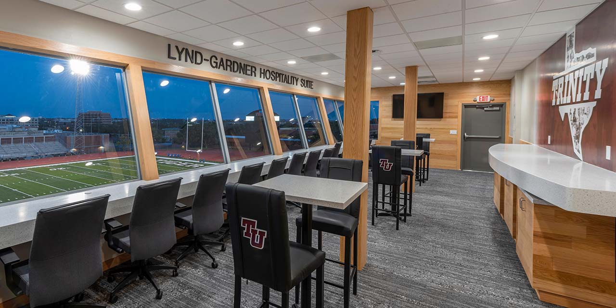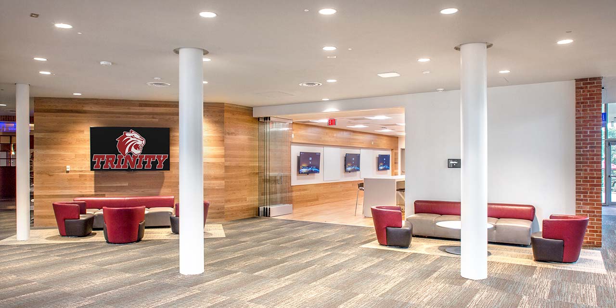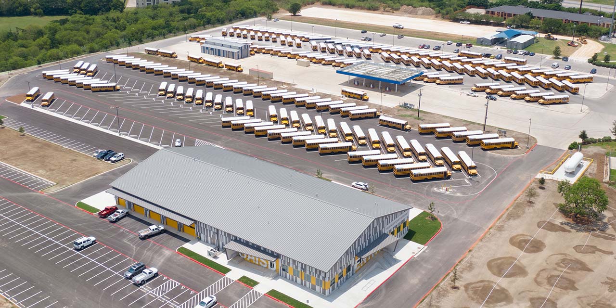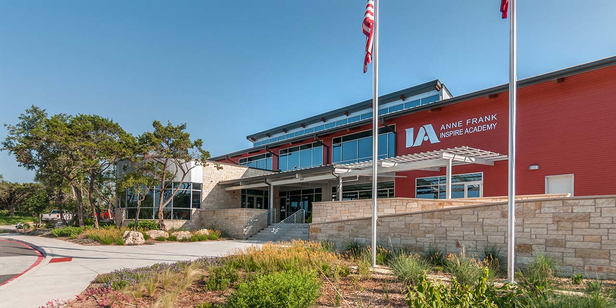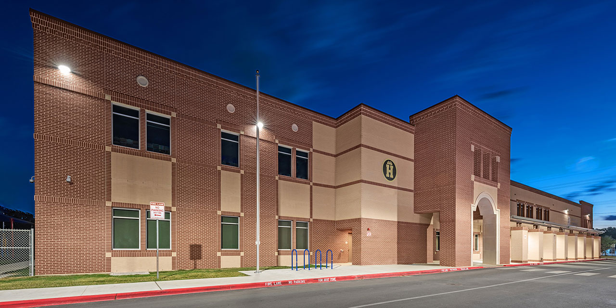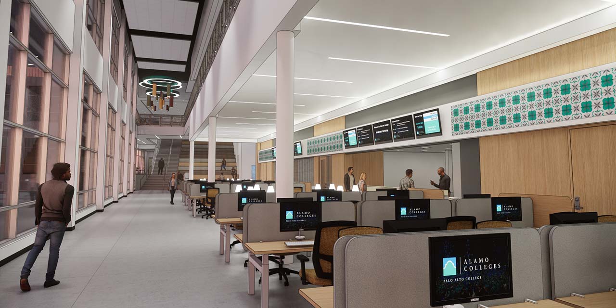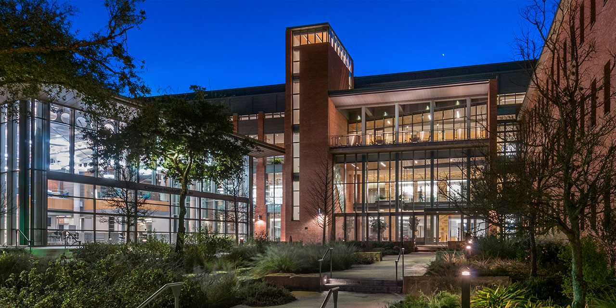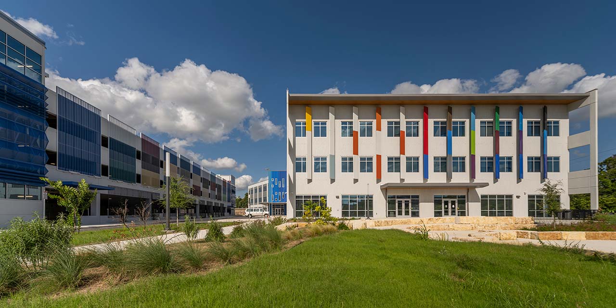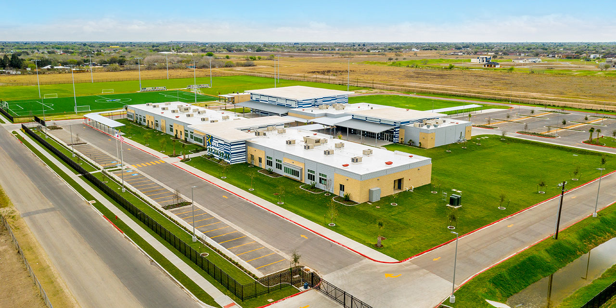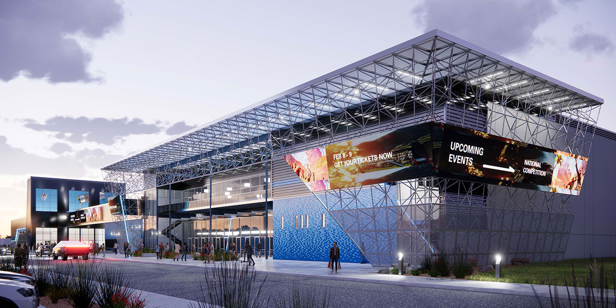palo alto college
stem center
San Antonio, TX |
2,200 sf |
2018
Formerly a testing center, RVK’s remodel design of this space included interior demolition and a new layout to accommodate a learning environment for science, technology, engineering and math studies. Our interior designers worked closely with our client with furniture coordination and installation, with special attention to electrical and data outlets placement in and around seating areas, conference rooms, reception areas, study areas and a high density filing system. The collaborative lab, featuring unique lighting fixtures that resemble glass laboratory beakers, is separated from the office space by a glass wall system. The reception area and the learning areas boast polished concrete flooring, a variety of tables and seating options, including ‘group study booths,’ and a sound-absorbing ceiling with clouds shaped to resemble biological cells.
