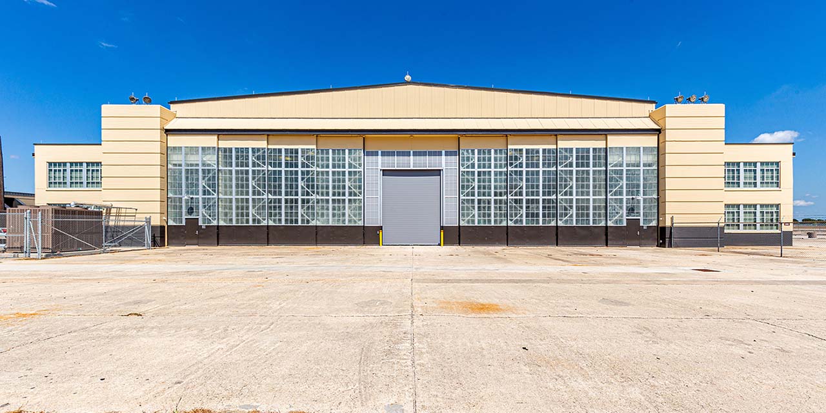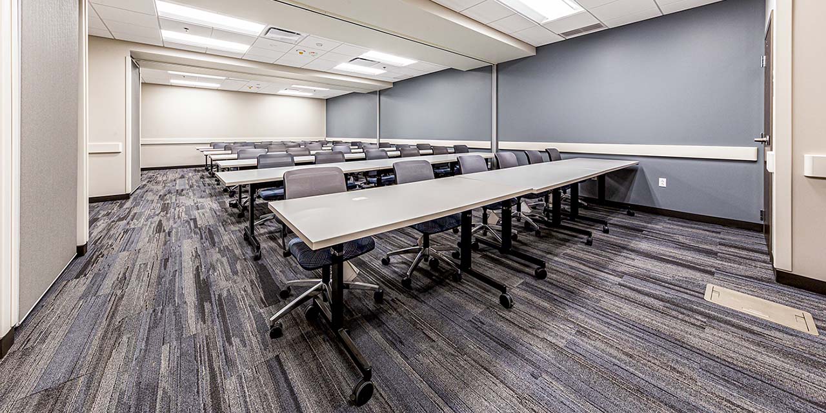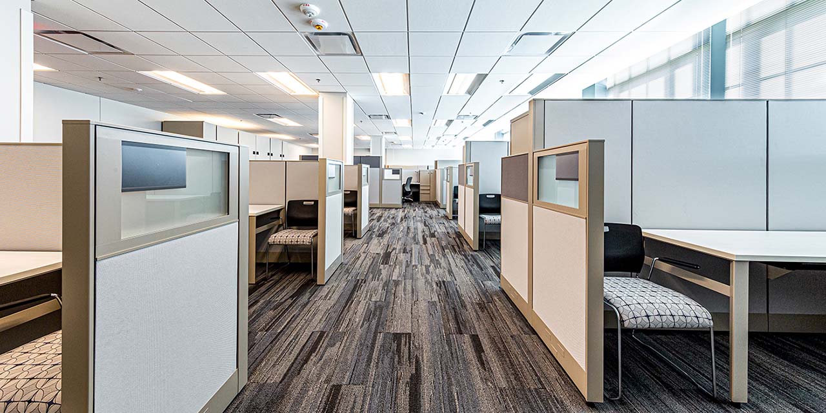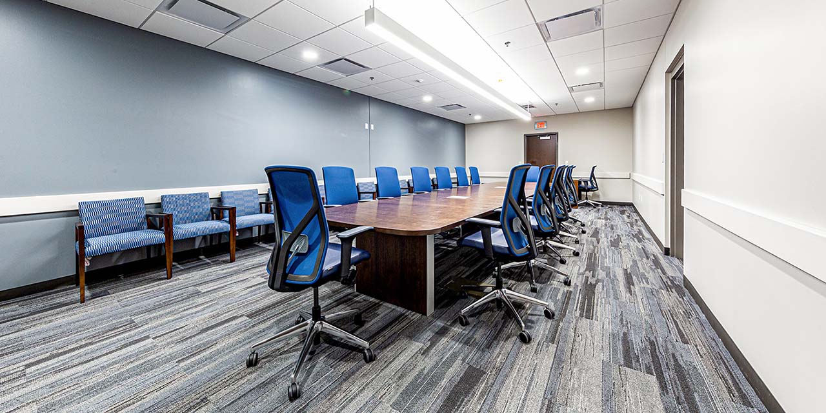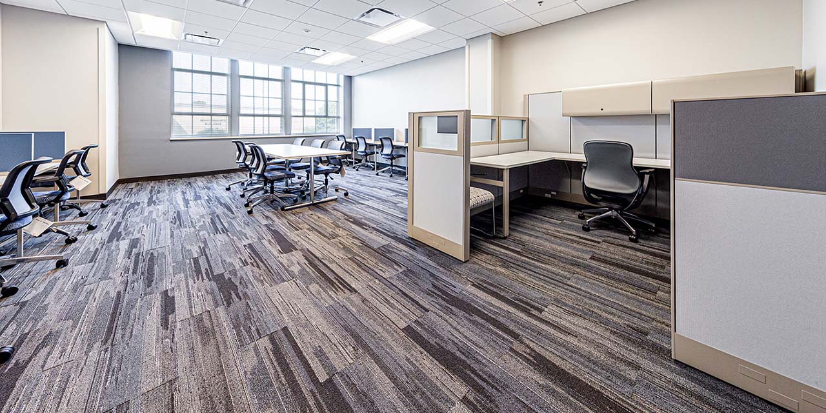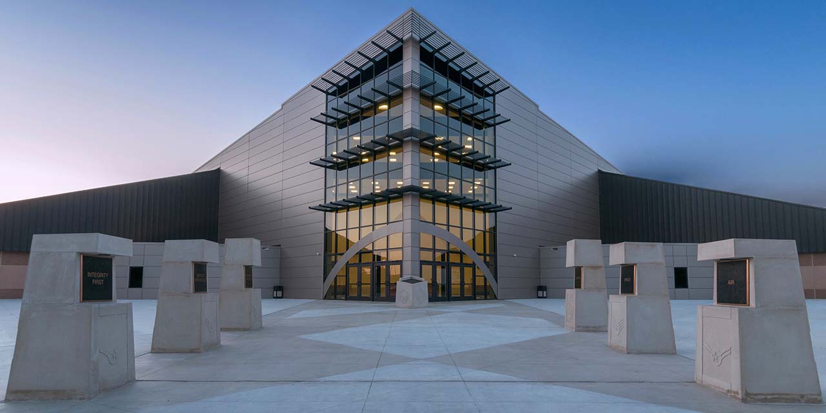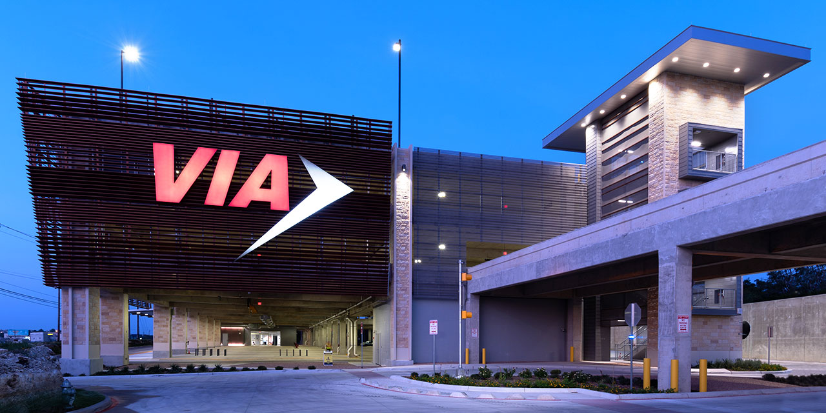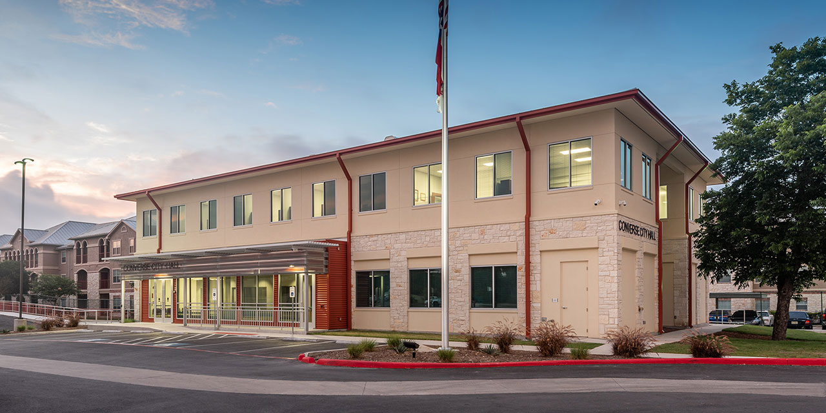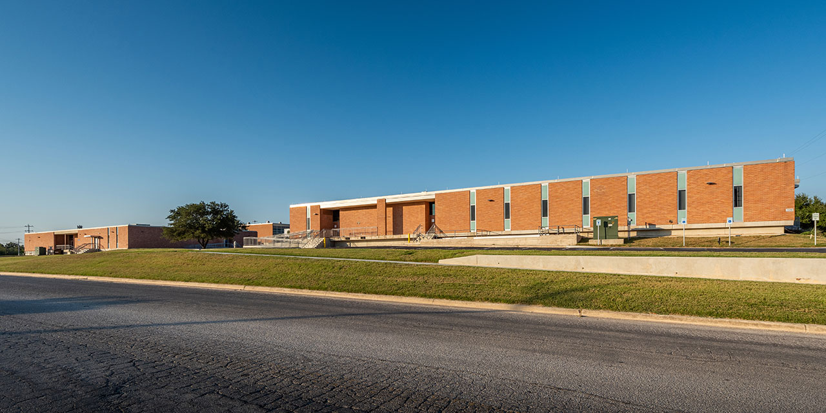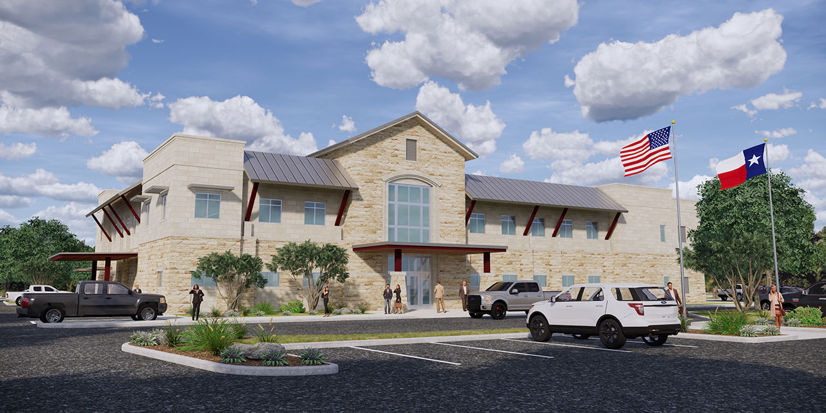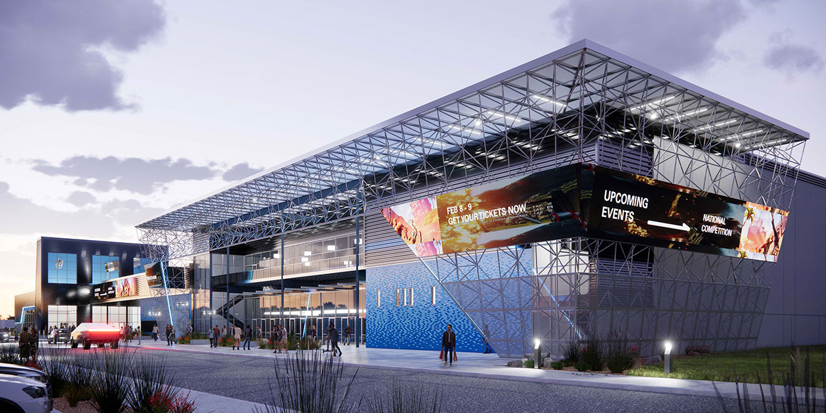lafb building 910
renovation
San Antonio, TX |
56,000 sf |
2019
The existing Building 910 hangar was originally constructed in 1942. RVK’s design of this remodel transformed the 121’ x 201’ single-bay hangar, with its walls of reinforced concrete faced with glazed tile, into a modern repurposed office space with high-bay storage within the center hangar bay. Originally, the southern half of the hangar floor was covered with temporary offices and shop facilities constructed after 1986. These facilities were demolished and removed. There were 35’ x 201’ two-story lean-to structures on each side of the hangar that provided 28,140 sf of administrative space which was renovated. The lean-to structures are cast-in-place structural concrete with single-glazed steel frame windows along all exterior walls.
The design includes two entry lobbies into the building, one serving the command post side and the other the base operation side. The lobby is now accessed through a vestibule with two sets of entry doors. The finishes inside the vestibule has a walk-off mat on the floor, exterior brick on the walls, and an acoustical lay-in ceiling. The vestibule opens into the lobby waiting space furnished with seating.
The existing roof was supported on steel trusses decked with timber which was replaced with a new modified bitumen roofing system. The existing windows were removed and replaced with aluminum storefront systems consisting of thermally broken frames and low-e glass. The existing exterior concrete walls were stripped of their old paint and repainted. Much of the existing exterior metal wall panels remained, however they were stripped and repainted. The existing hangar doors were removed with the existing overhead support kept intact as it is integral to the entire structure. The metal roofing along with the existing gypsum board deck on the west side of the building was removed and replaced with new metal deck, insulation, and roofing. The void created by removing the hangar doors was replaced with permanent walls clad in metal wall panels and an aluminum curtain wall system with thermally broken frames. A tall ribbon of translucent wall panels was placed above the curtain wall system. The entries into the building on both the north and south sides were covered with an aluminum canopy that now provides both shade and protection to the pair of doors at these building entrances.
