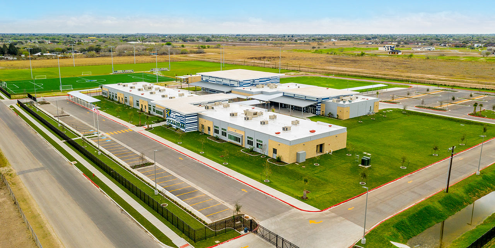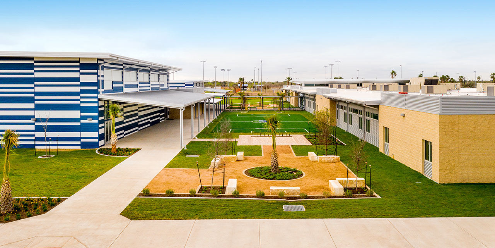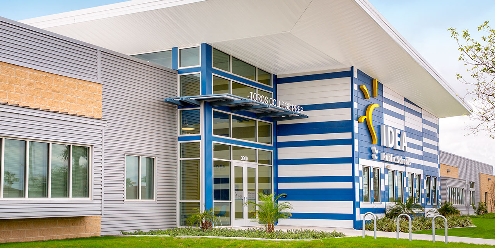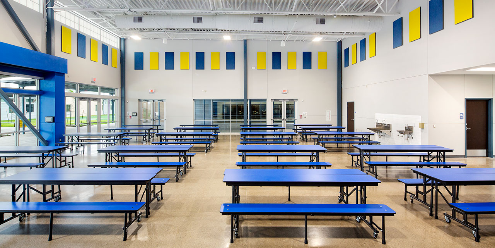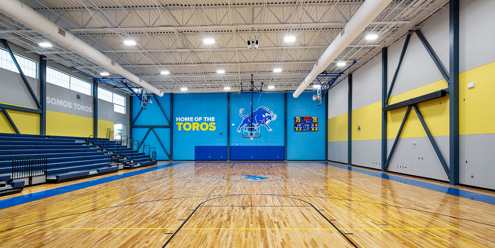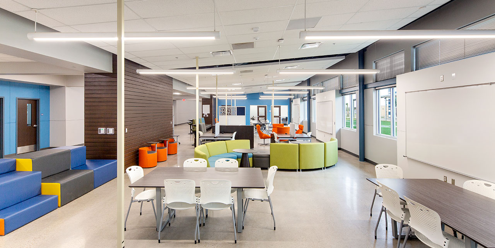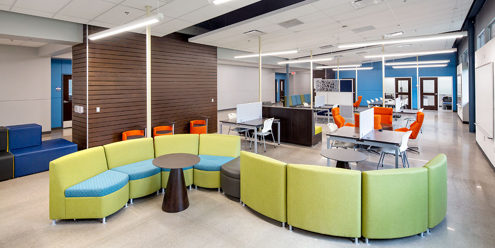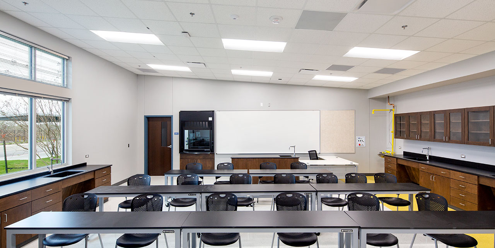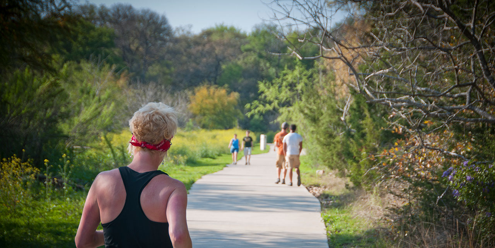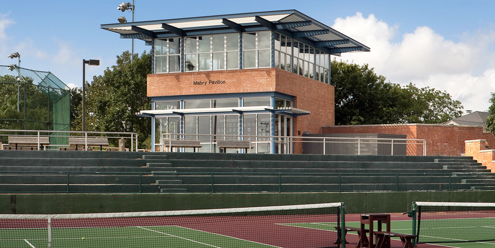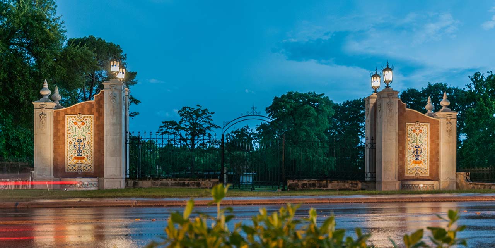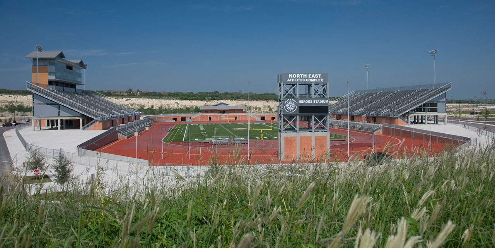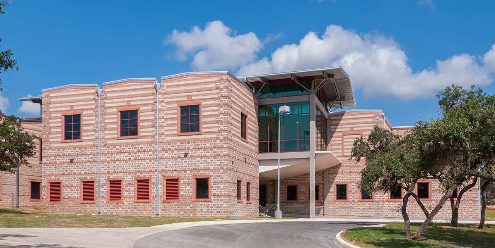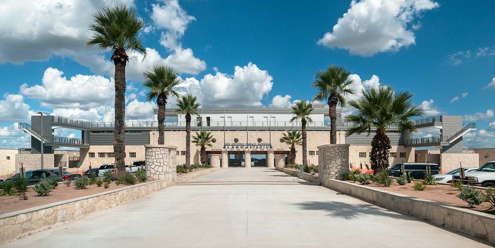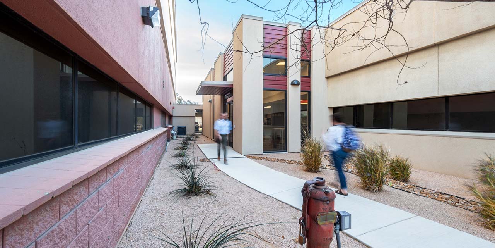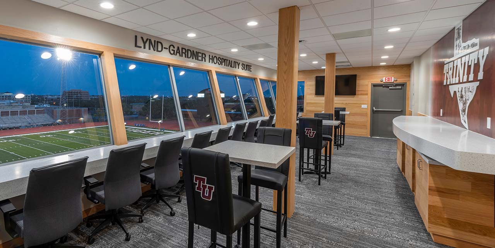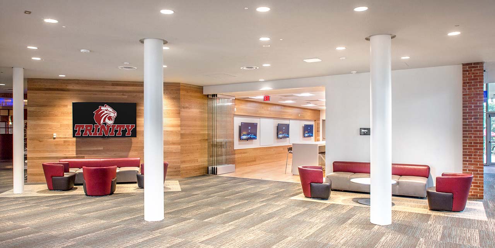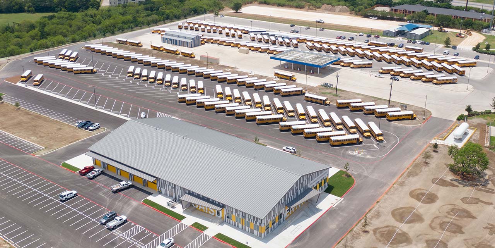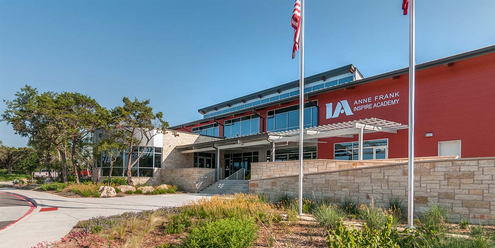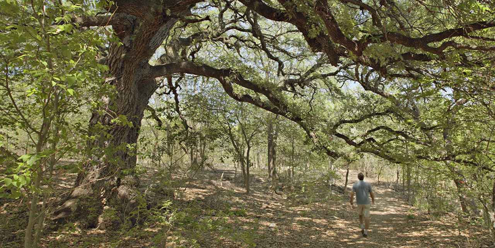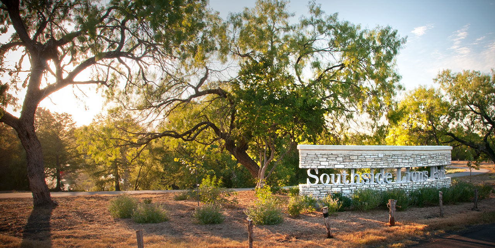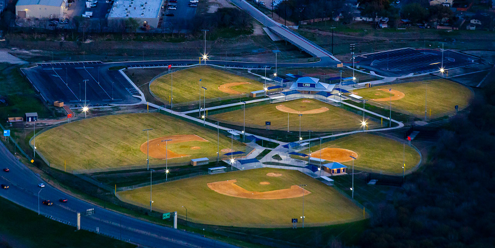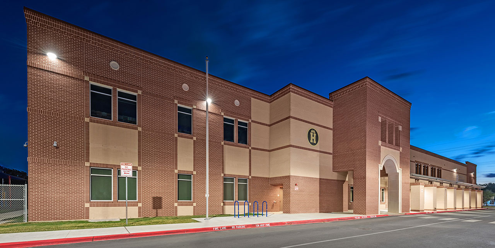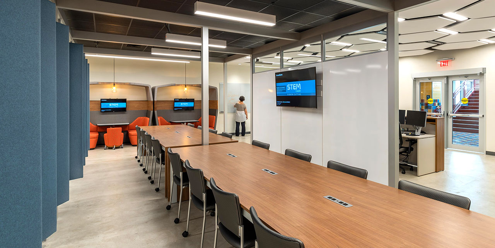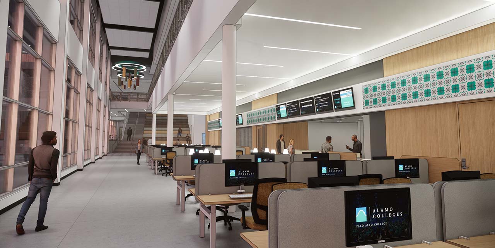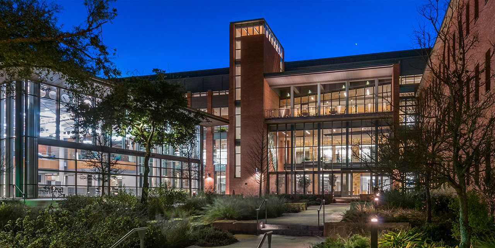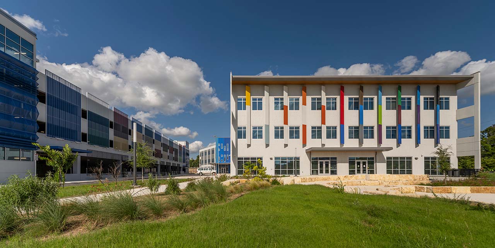IDEA
toros academy
Edinburg, TX |
55,800 sf |
2019
The IDEA Toros Academy is a sports centric charter school with unique partnership to local semiprofessional organizations.
RVK designed the exterior building envelope and the campus-wide site work. The campus consists of Building A (30,583 sf): Academic building with multiple classrooms, administration and support functions; Building B (17,166 sf): Gymnasium, consisting of a full competition basketball court with bleachers, boys and girls locker rooms, weight room, offices and support functions; Building C (6,947 sf): Cafeteria with multipurpose space, kitchen with support functions and offices for facilities and transportation staff; Building D (1,118 sf): Concessions building with structural CMU block walls, a pre-manufactured canopy and overhead coiling counter door to serve the three soccer fields. Buildings A, B and C feature exterior wall finishes of multicolor metal panels and split face CMU masonry veneer, and are connected by covered canopy structures. The multicolor paneled buildings provide thematic tie-ins with the local semiprofessional organizations, while accenting key building entry points throughout the campus.
