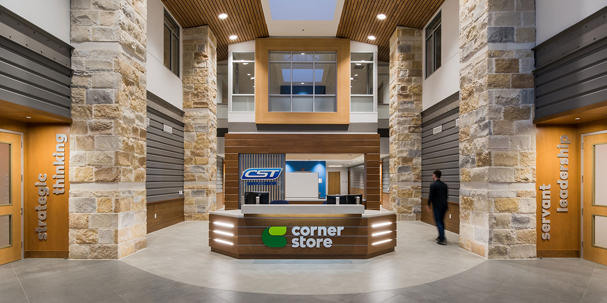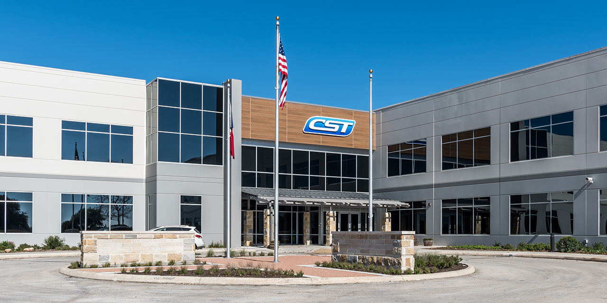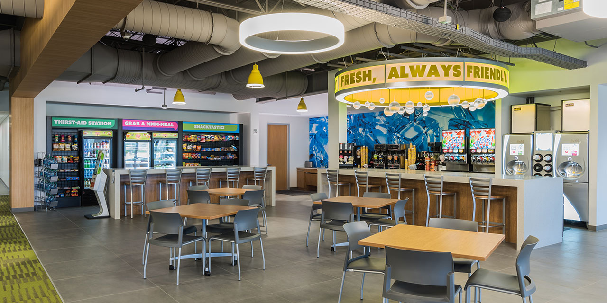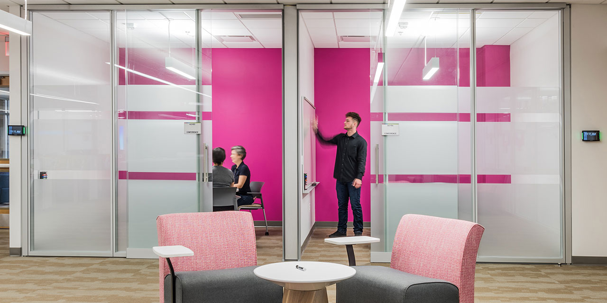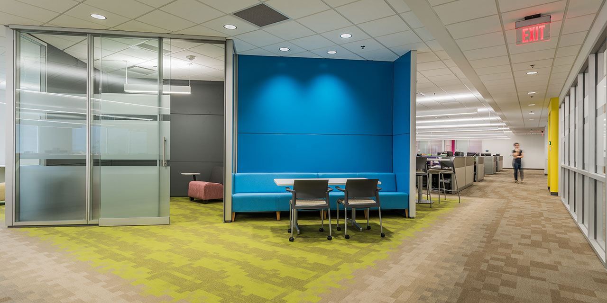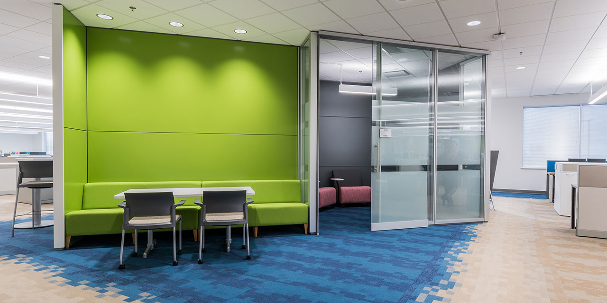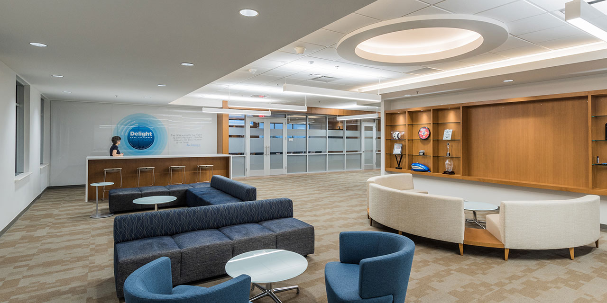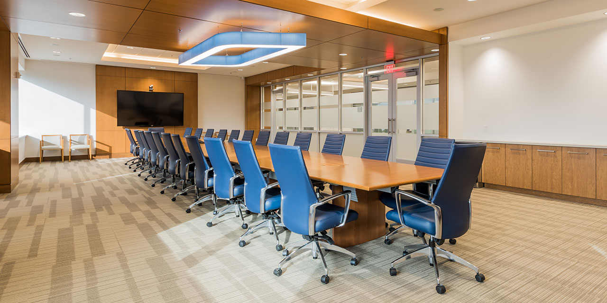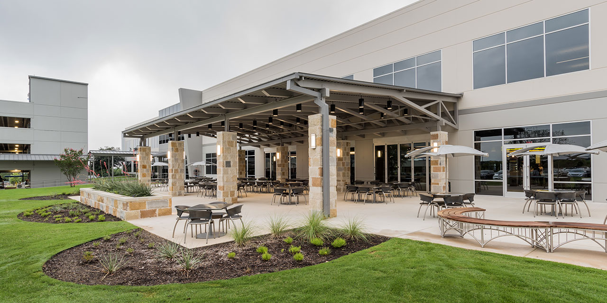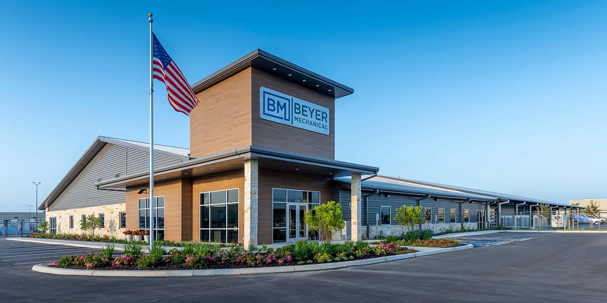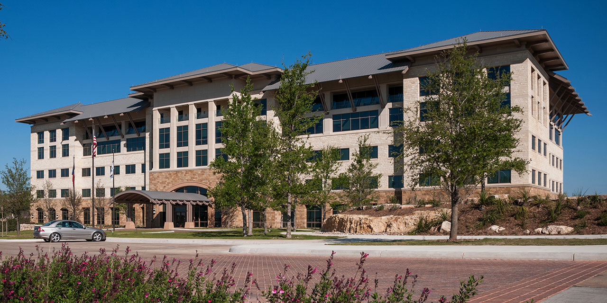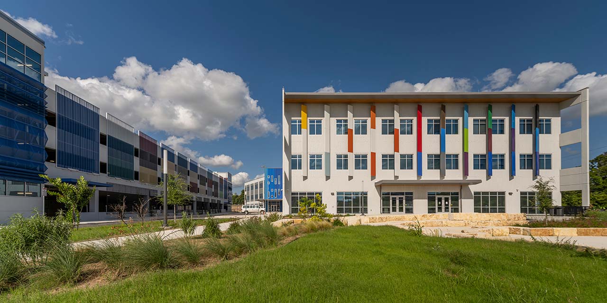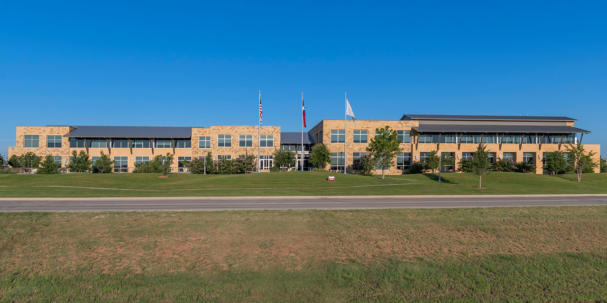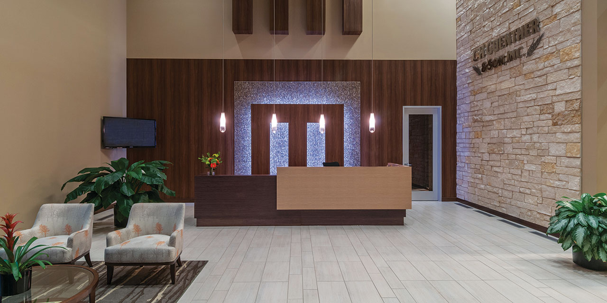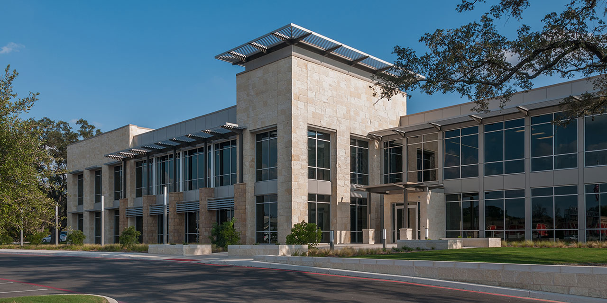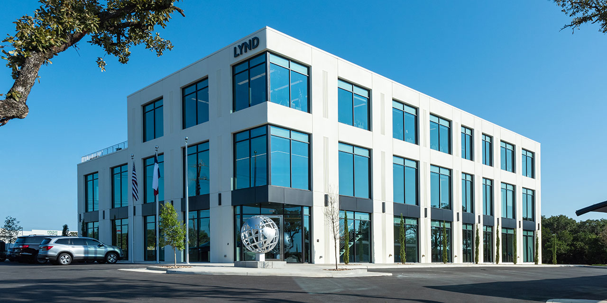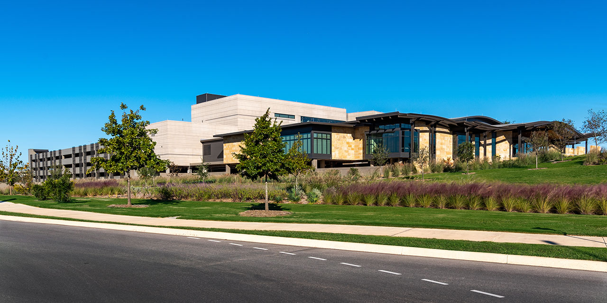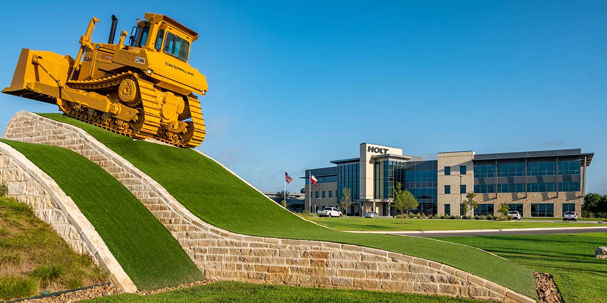cst brands
corporate campus
San Antonio, TX |
147,600 sf |
2016
RVK’s design featured a complete interior renovation of an existing two-level building including a dining/vending area, training center and central monitoring system. Our Interior Design team handled programming, space planning, design of interior spaces and selection of lighting, finishes and furniture. Branding the interior and exterior of the building to reflect their retail locations was very important to our client. At each stage of material, furniture and color selection, special attention was paid with respect to the importance of branding. The dining/vending area is a direct connection to what is found in their retail locations, with a few adjustments like soft seating, carpet and upgraded lighting fixtures that lend themselves to a corporate headquarters environment.
Their major goal was to encourage more interaction among employees, especially with regard to access to the Executive Team. The conclusion was to create a standardized work space for each person to have the same size open office for the entire company. This was a huge cultural shift coming from traditional private offices. RVK helped assess the needs of the organization to make this a success.
The exterior renovations included a 2,800 sf steel framed covered pavilion and approximately 90 lin. ft. of 8’ wide steel framed covered pedestrian canopy with miscellaneous site improvements, a rejuvenated landscaped courtyard complete with enhancements to the main entry and a remodeled cafeteria courtyard. The transformed courtyard increases the function of the exterior space with improved pedestrian circulation. The landscape is accented by native canopy trees, ornamental trees and native ornamental grasses that provide a human-scaled enclosure to the outdoor courtyard with shade and Texas atmosphere. Plant material includes cedar elm, crape myrtles, lindheimer muhly and hybrid Bermuda sod. The addition of raised stone-clad planters and an exposed steel covered pavilion and trellis, new sidewalks, bike racks and site furniture further complement the overall design.
RVK’s design also included a 4-level, 171,520 sf precast concrete parking garage structure with spaces for 522 vehicles.
