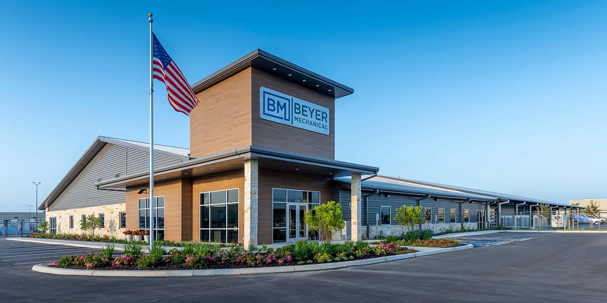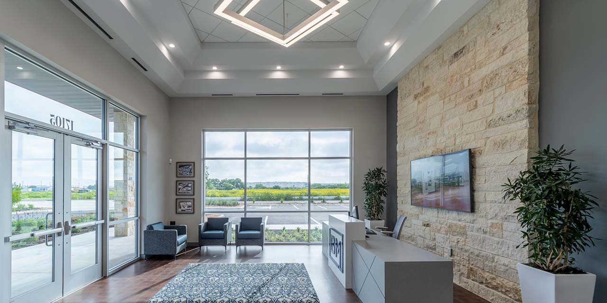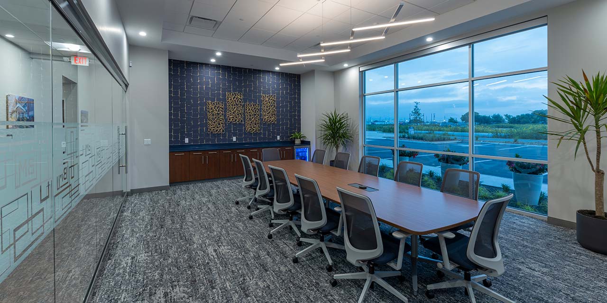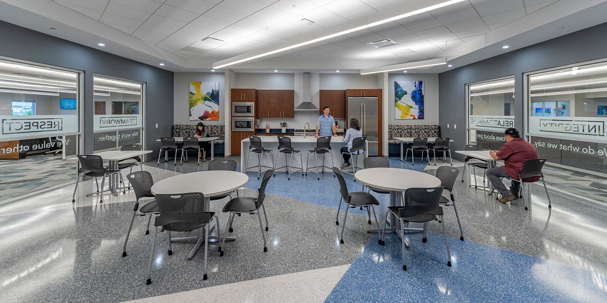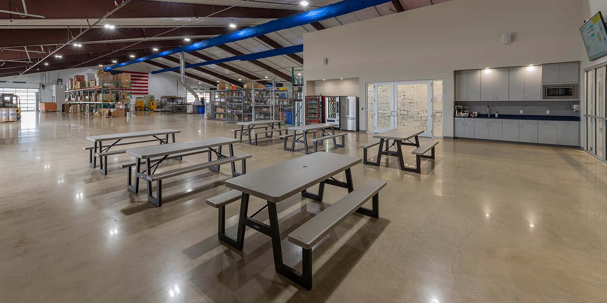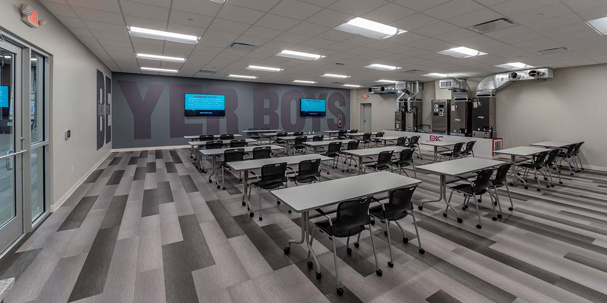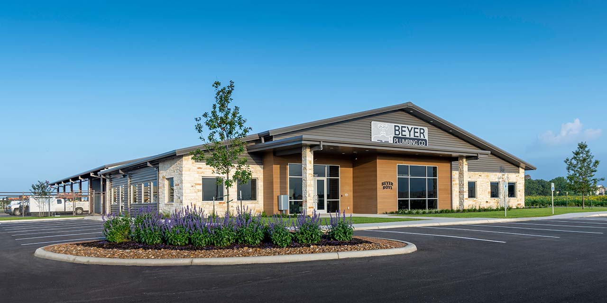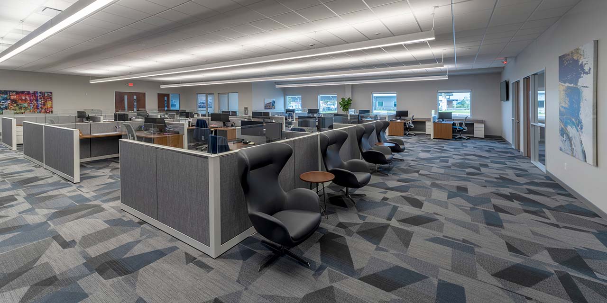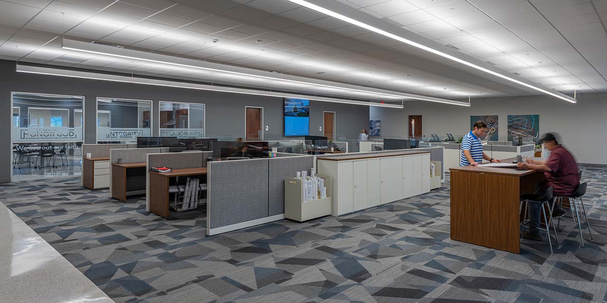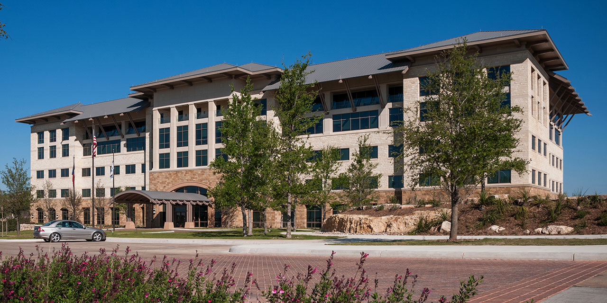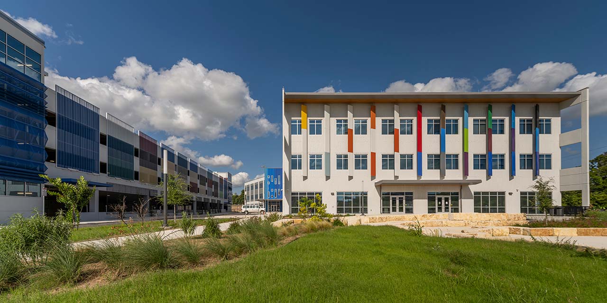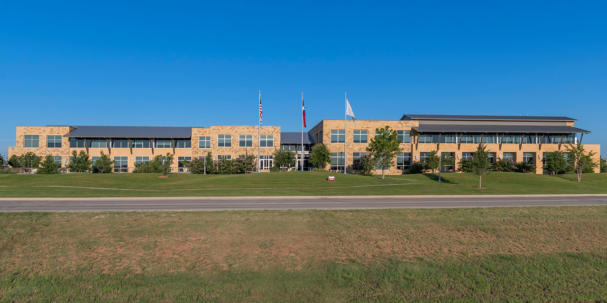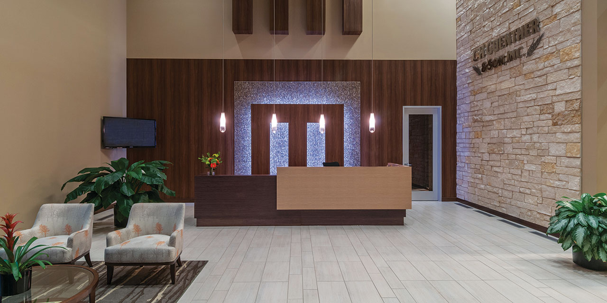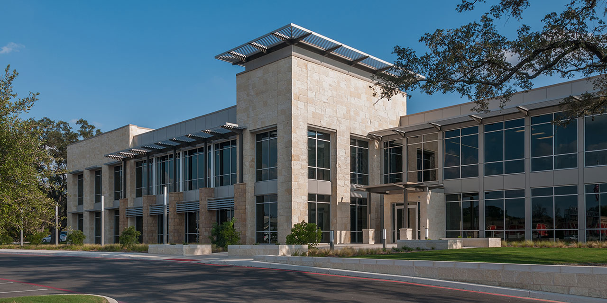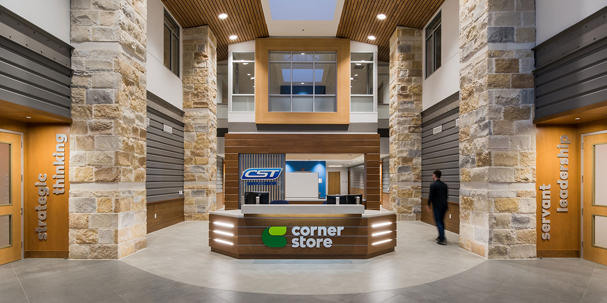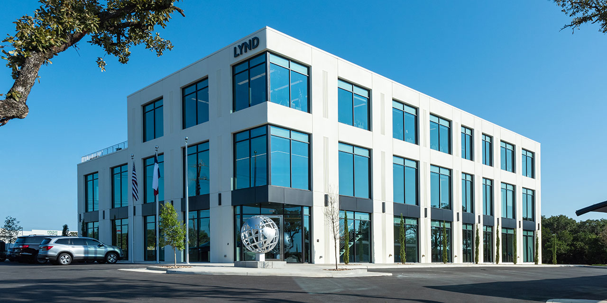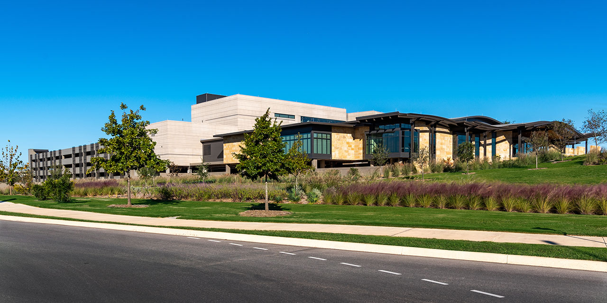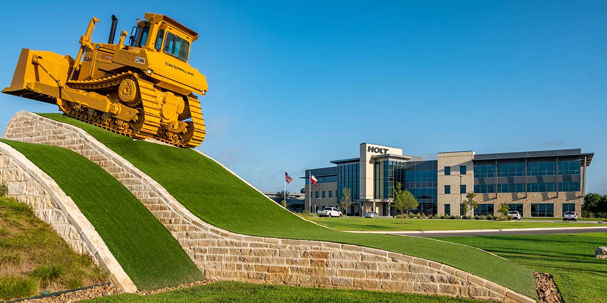beyer boys
corporate headquarters
Selma, TX |
86,800 sf |
2020
This corporate campus is master-planned for five buildings. It currently houses the offices for Beyer Boys’ three service divisions: mechanical (Building A), AC (Building B), and plumbing (Building C). The exteriors range from pre-finished metal panels with fiber cement siding to metal roofs with stone veneer.
Each office building features open office space, conference rooms, a board room, huddle spaces, breakrooms, an open-concept warehouse, and tool storage. They also provide training centers for employees to gain hands-on experience with technical equipment. The training centers have a large seating capacity. They include integrated technology such as A/V systems for instruction and the proper electrical connections for demonstrations of specialized equipment.
RVK’s master plan also includes a future community center and storage building. The community center design contains a large multipurpose area, kitchen, and storage space to accommodate social events.
