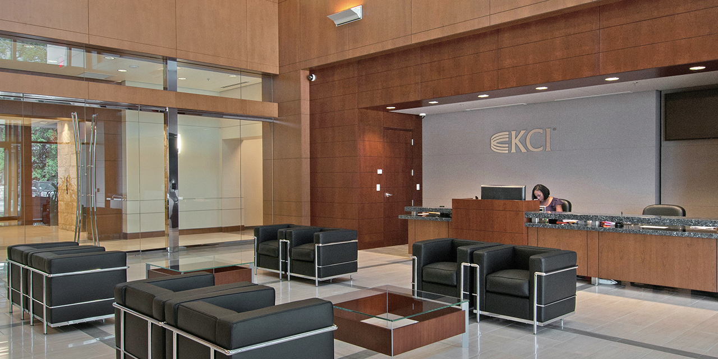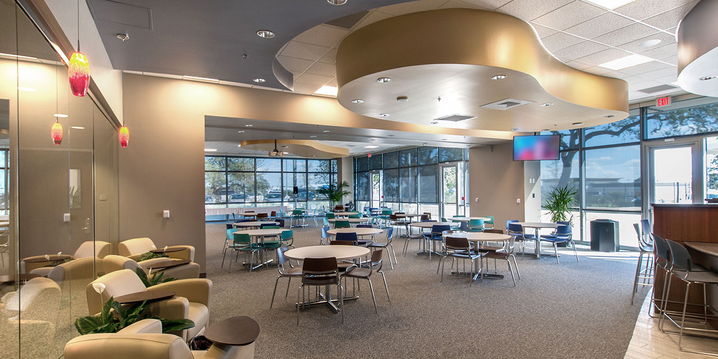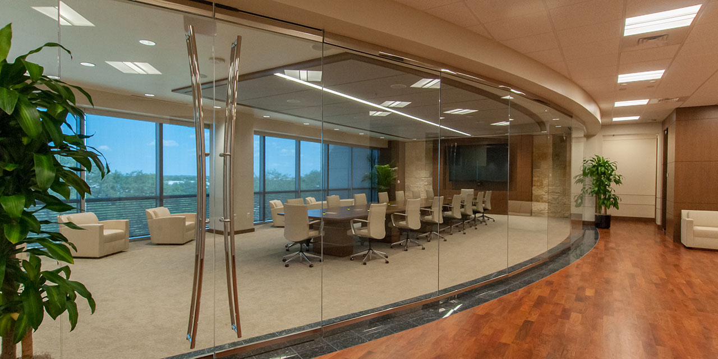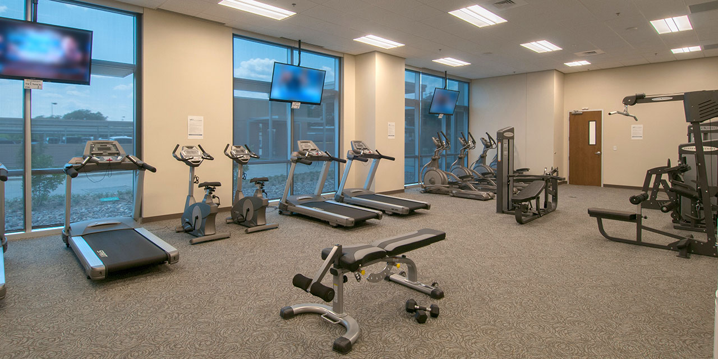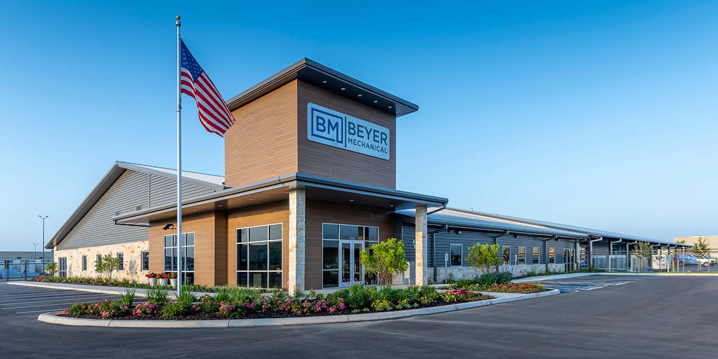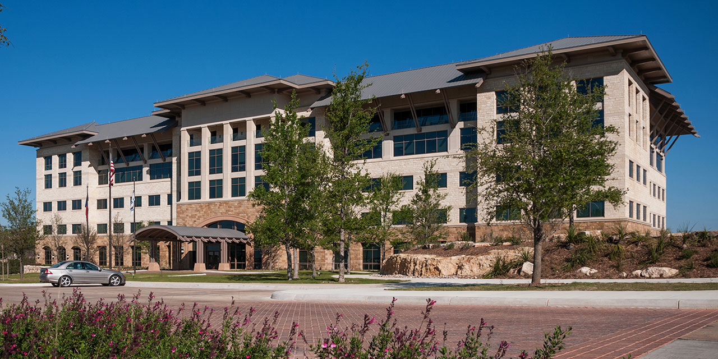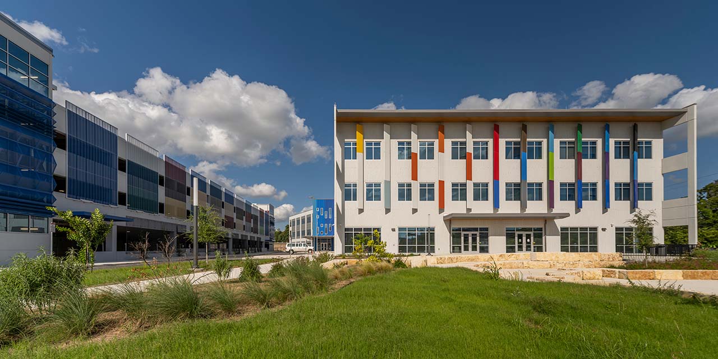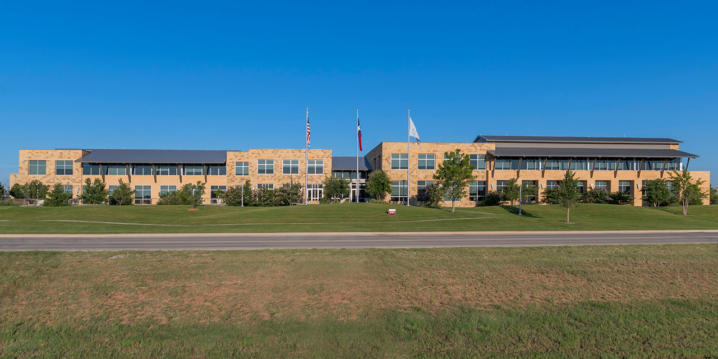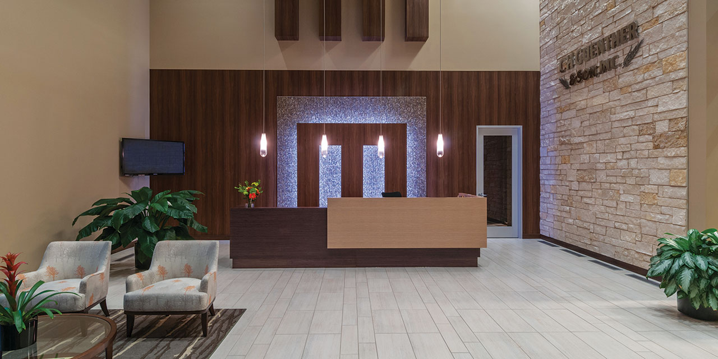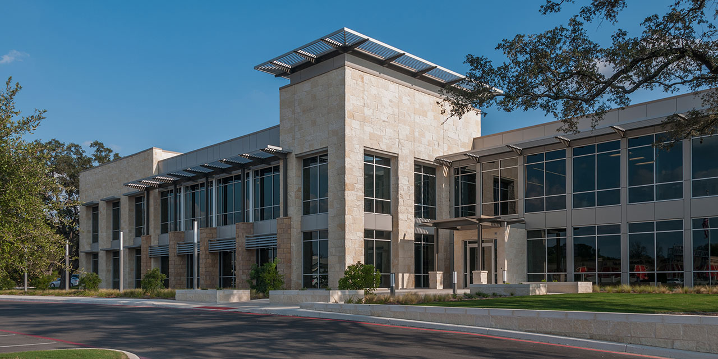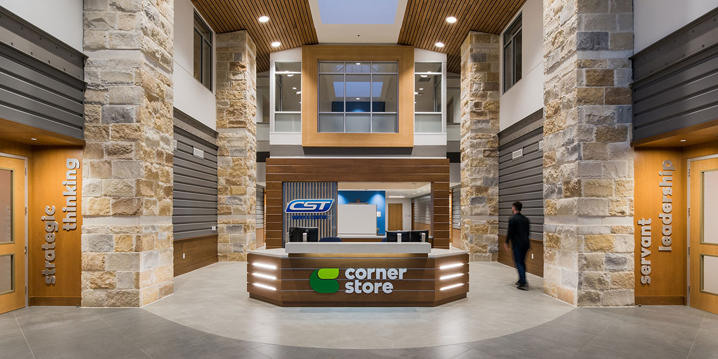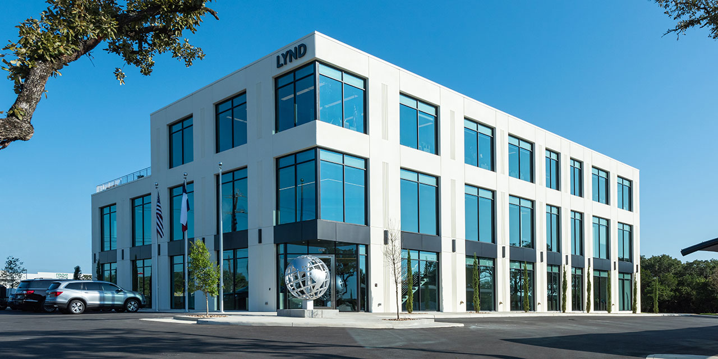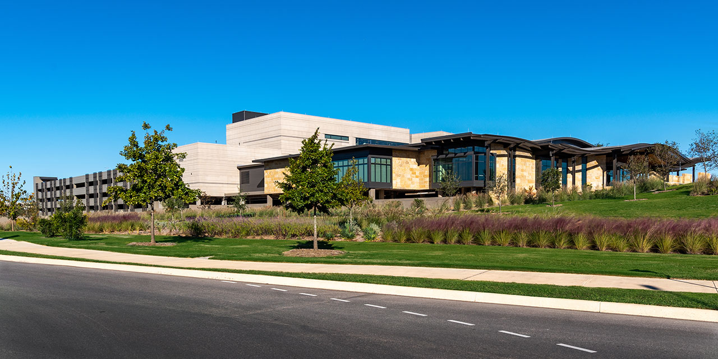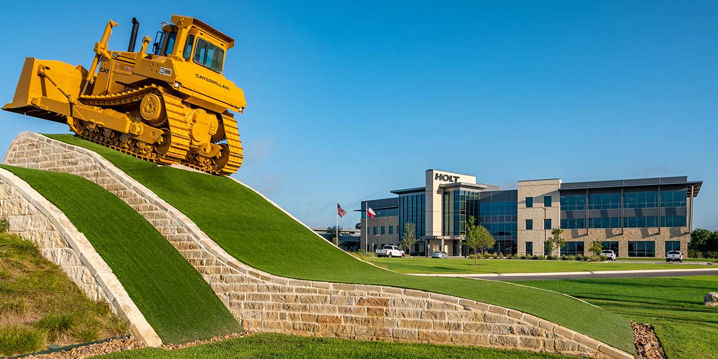KCI
Global Headquarters
San Antonio, TX |
100,000 sf |
2012
The global corporate headquarters for Kinetic Concepts, Inc. (KCI) is situated on the brow of an 8.23-acre site on IH-10 West in northwest San Antonio. The Design/Build team of RVK Architects and Koontz-McCombs Construction (now Joeris) was charged with the fast-track delivery of a headquarters facility that would reflect the technology, innovation and world-wide presence of KCI. RVK’s design resulted is a sleek, highly detailed three-story building utilizing a tinted and reflective curtain wall on the highway façade and a precast exterior on the western face. Louvered eyebrows shade all glazing. The design included a tall vertical fin wall with a cantilevered canopy that boldly announces the main entry.
The building was sited to provide excellent highway visibility, preserve the extensive trees and incorporate the existing natural surround into the project. RVK’s landscape architects incorporated the limestone boulders, saved during excavation, into retaining walls along the roadways, visitor parking and slopes on the approach.
The streamlined, high-tech theme is carried throughout the exterior and interior of the building through the use of stone, light wood and frameless glass. Amenities include a fitness center, training facility, cafeteria and coffee bar, and a display area for the company’s products and patents. RVK also designed a shaded outdoor terrace adjacent to the cafeteria for dining or meetings.
The two-story, 105,000 sf parking garage is positioned behind the office building and coordinated with the existing topography. The top level of the garage and the lower level of the building are at the same elevation and are connected by a covered walk. This design softens the impact of the garage by blending it into the landscape.
Use of native, drought-tolerant landscaping throughout the site is further enhanced by decorative boulder compositions. The planting is more tailored and formal close to the building, becoming progressively more native in appearance through the use of grasses and wildflowers as it moves farther away from the building. Berms and additional planted trees increased shading and density.
The project’s design uses a sustainable approach and will achieve LEED Certification through a combination of site planning, water and energy conservation, healthy interior materials, materials sourcing and waste stream management.
Markets
Services Provided
Awards
2013 Excellence in Construction Award – Associated Builders and Contractors, Inc., South Texas Chapter

