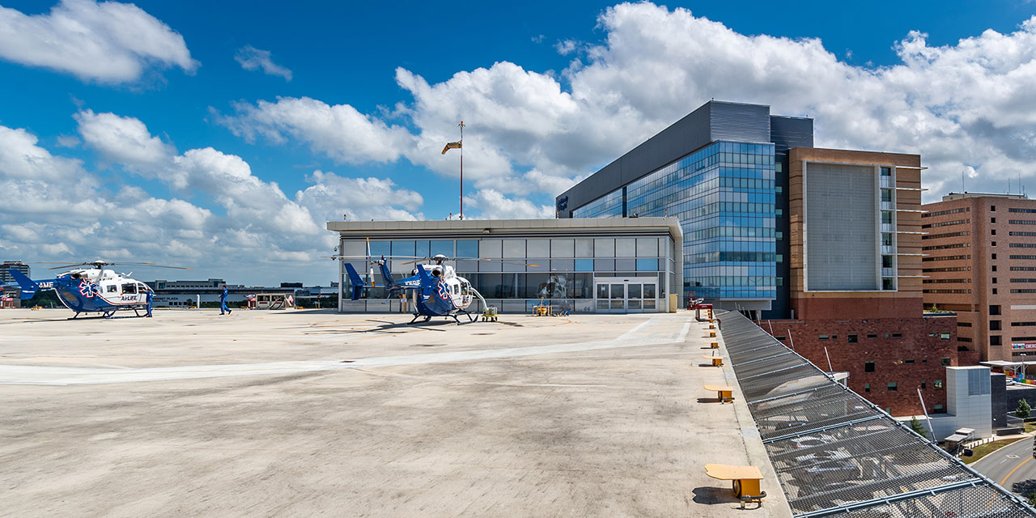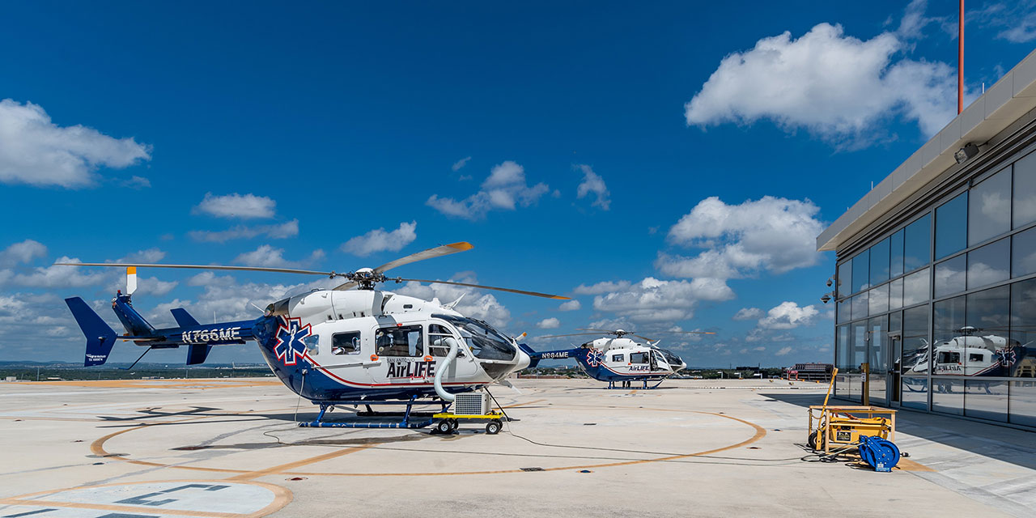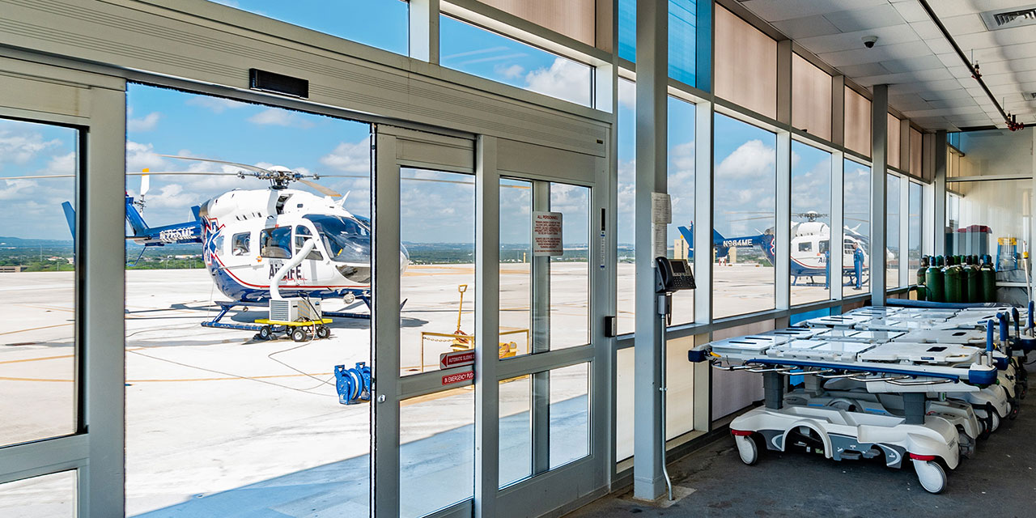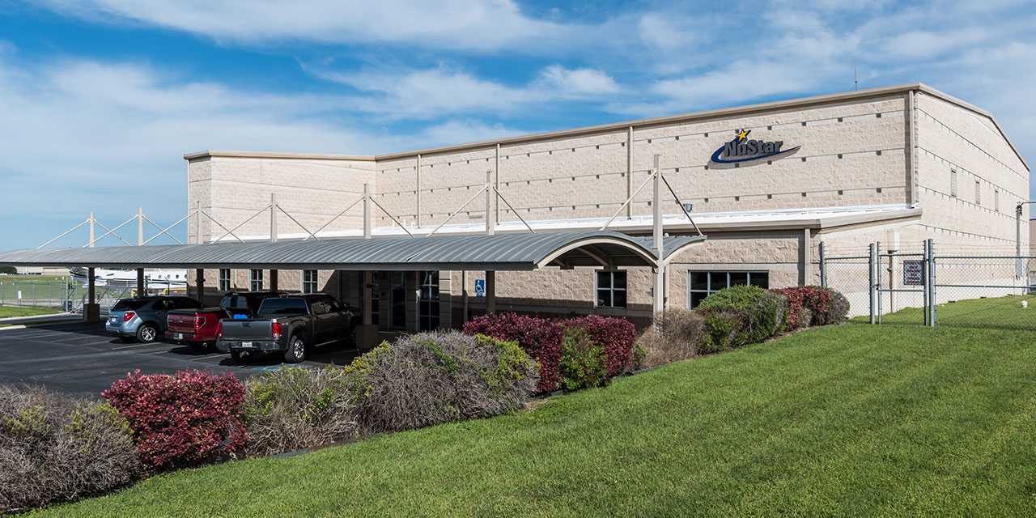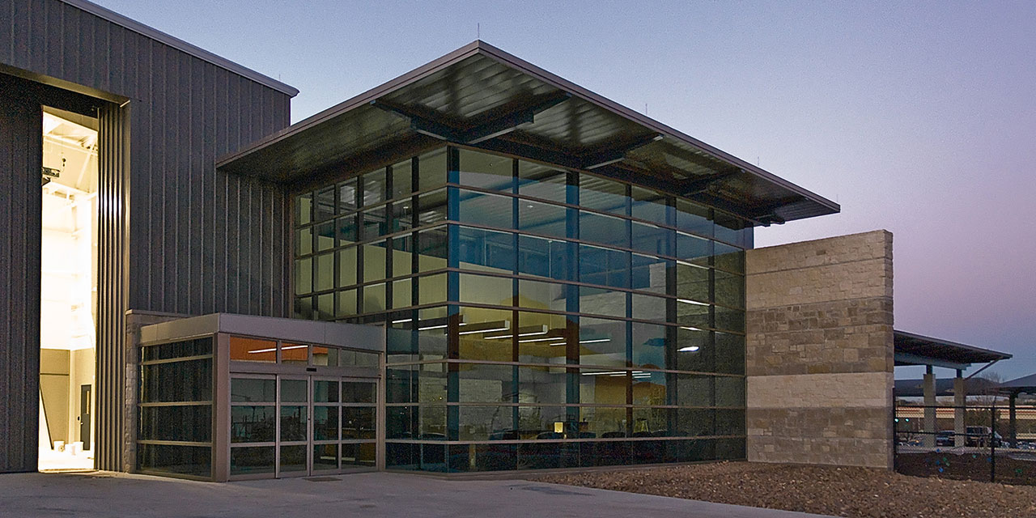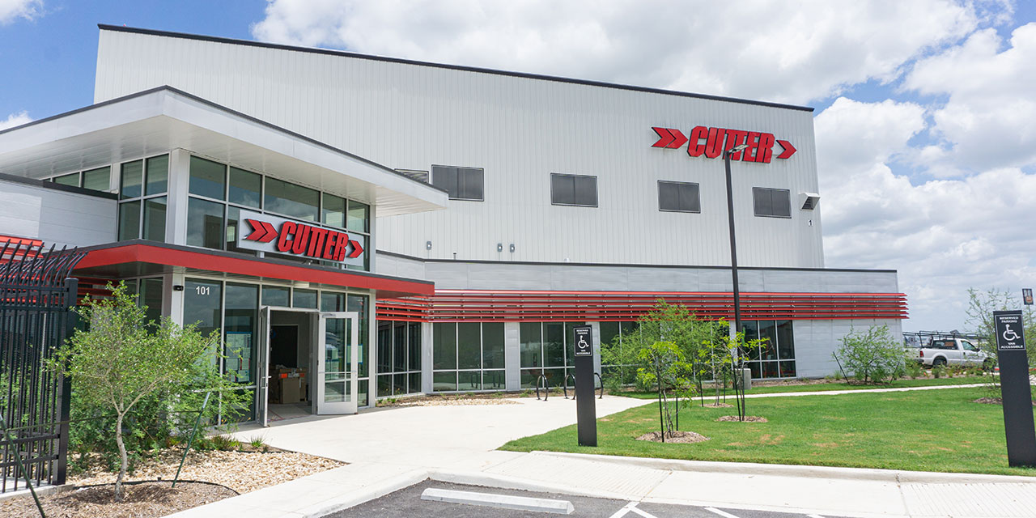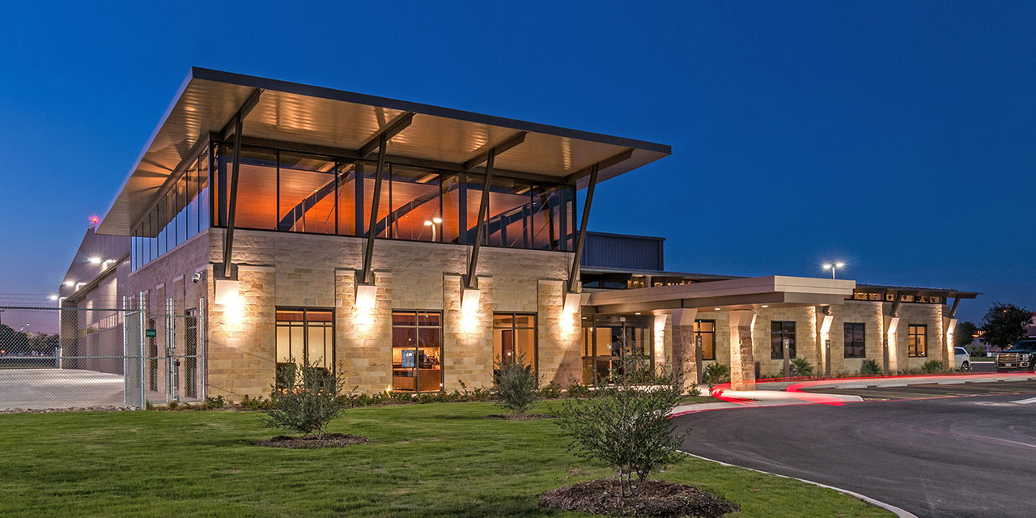University hospital
heli pad
San Antonio, TX |
38,100 sf |
2014
RVK served as the local Associate Architect for the $778 million University Hospital expansion at the South Texas Medical Center. To provide adequate parking for the new tower, RVK served as Architect-of-Record for designing the new 11-story, 1,170,000 sf West Garage, which accommodates 3,324 cars. On the top of the garage, a helicopter landing level was created to provide three (3) helicopter parking pads and a single landing pad. The pads were designed to accommodate AirLife helicopters for this active Trauma One facility. It also can accommodate a Blackhawk helicopter if needed to assist a political or military leader. The helipad level is connected by a dedicated elevator to an enclosed bridge direct to the trauma center. A glass lobby for the heliport protects waiting trauma teams and equipment until the helicopter touches down. The helipads are protected by a fire suppressing foam system distributed by automatic canon nozzles. A fuel dispensing cabinet on this level is connected to a fuel farm at grade 113’ below. The helipads are supported by AirLife ready rooms in the garage below.
