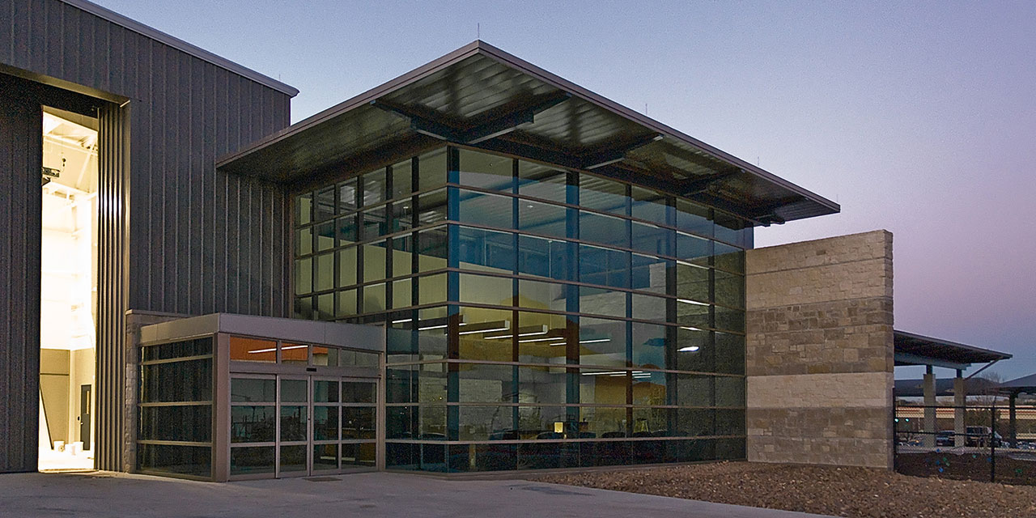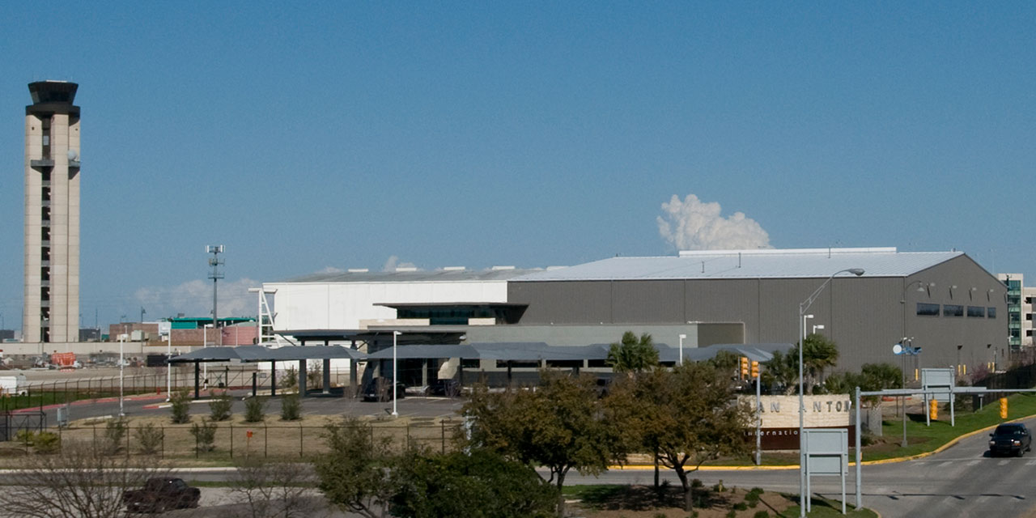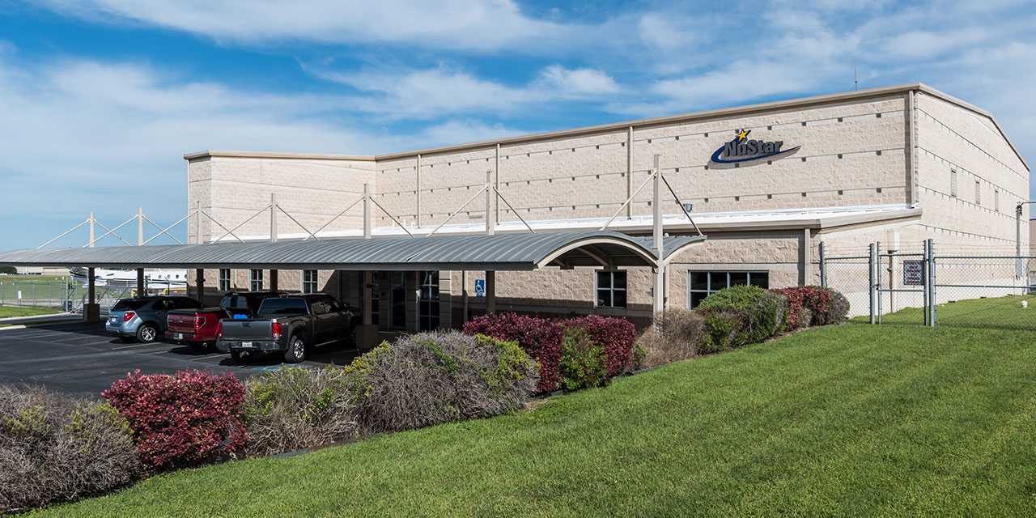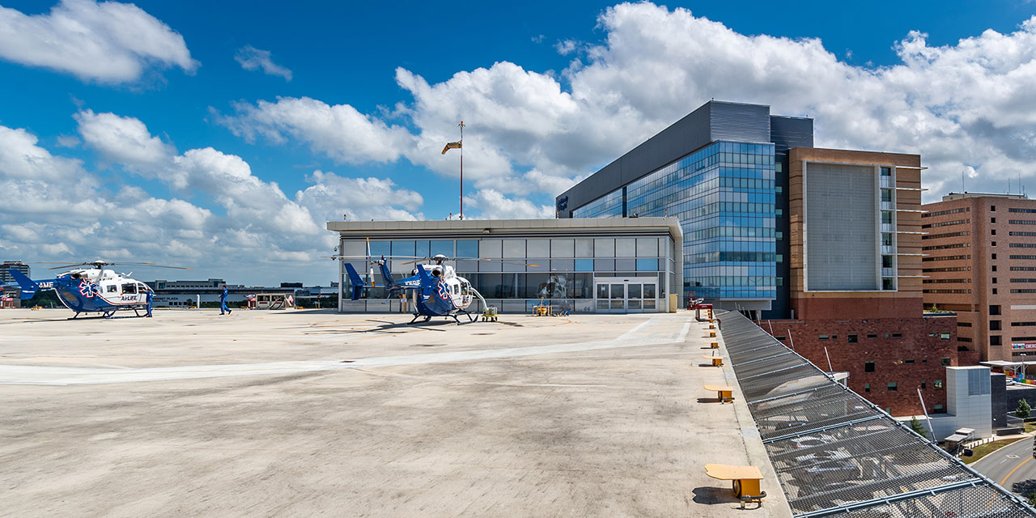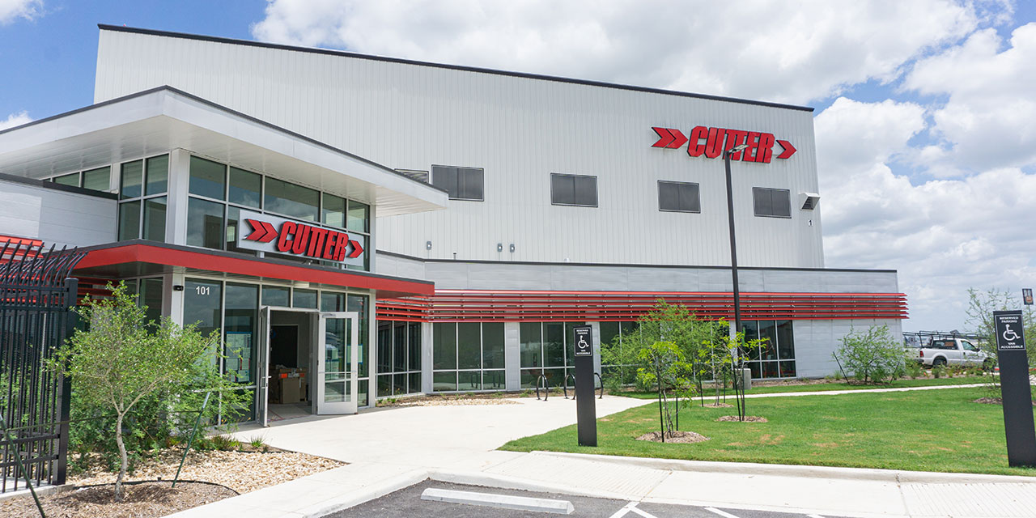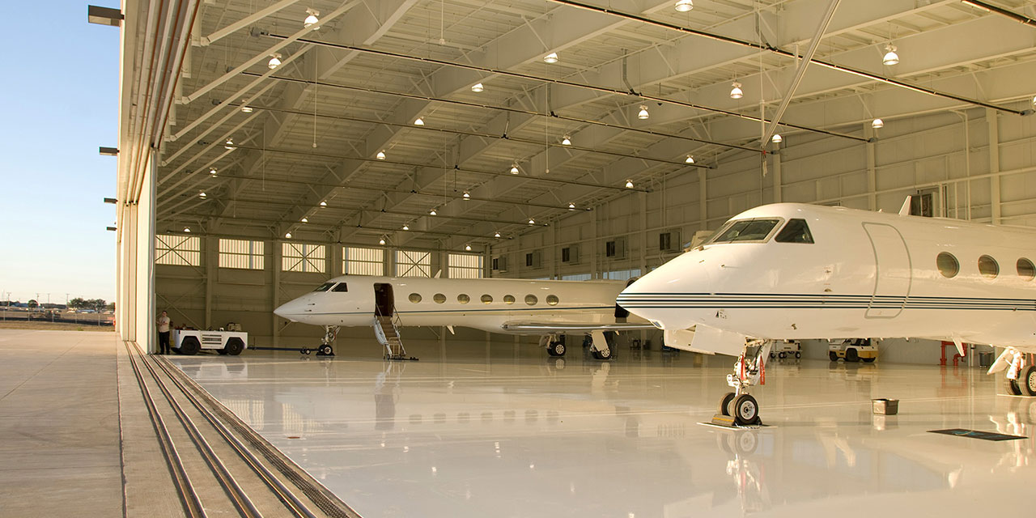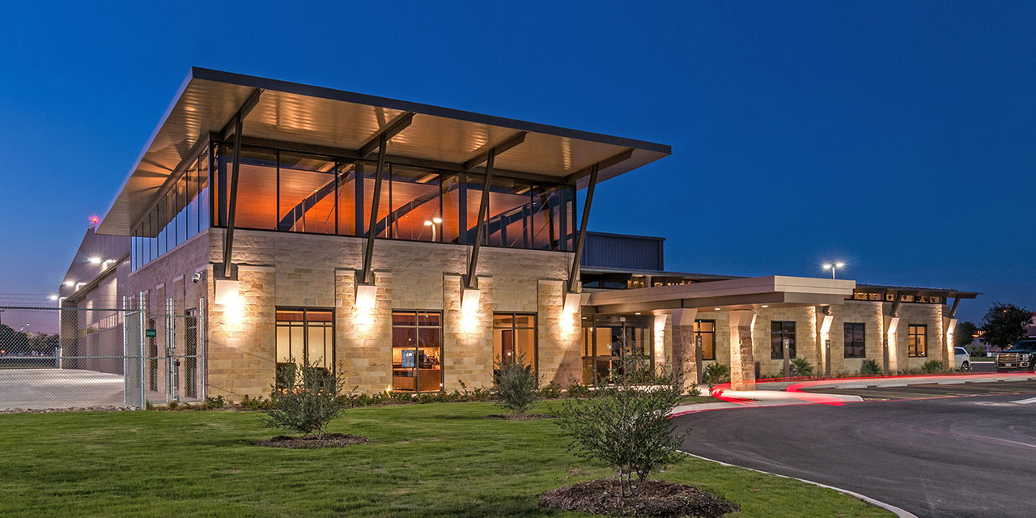limestone
hangar
San Antonio, TX |
37,100 sf |
2008
Growth of this San Antonio-based corporation and its air fleet necessitated the expansion of its existing hangar and support spaces. The additional aircraft and required support staff could only be housed adequately within a new building. This facility, located at the San Antonio International Airport, houses the corporate fleet in a spacious 28,000 sf hangar and incorporates a 6,500 sf office building for pilot use.
RVK designed the main adjoining office structure around a cross axis of public and private circulation. Path alignments are accented by a soaring 20’ tall, native limestone banded wall. The wall’s banded pattern is reminiscent of the cut rock seen along Texas Hill Country highways. This decorative wall tracks from the exterior entry through the inside lobby and out to the hangar apron.
The design included a towering, blue glazed curtainwall and vestibule to highlight the central lobby while passengers await their departing flight. At night, the lobby luminously radiates as if to draw the corporate fleet home along the apron approach.
