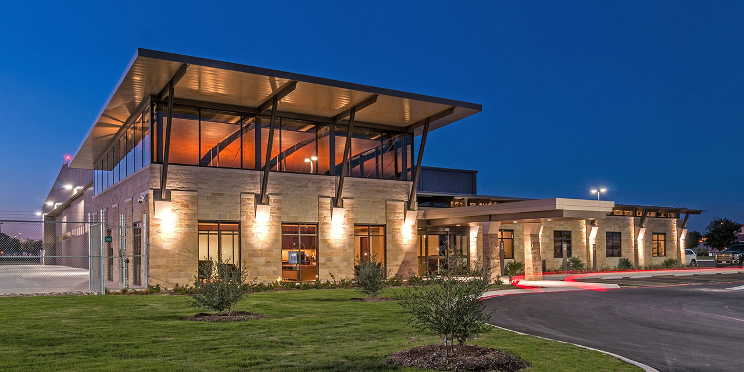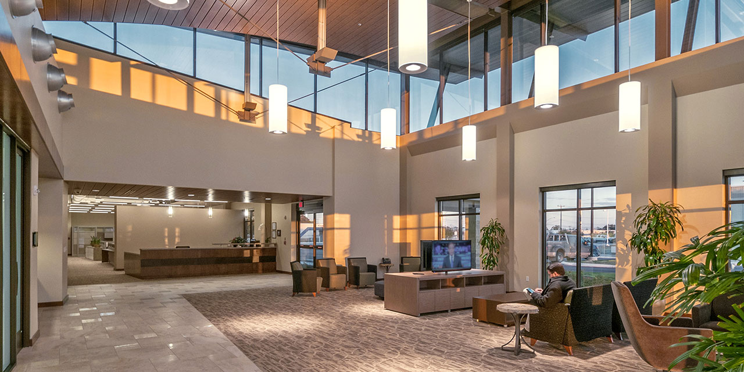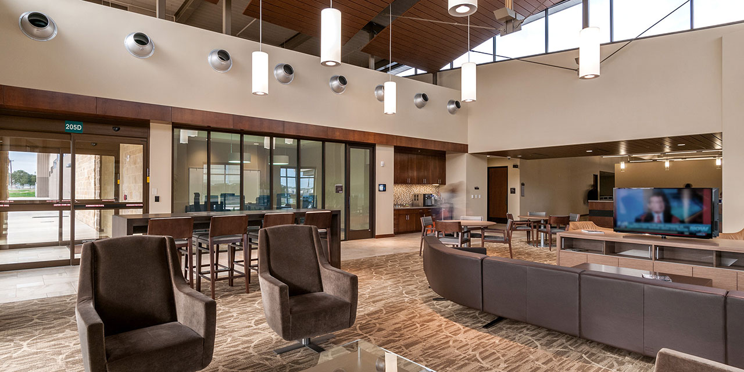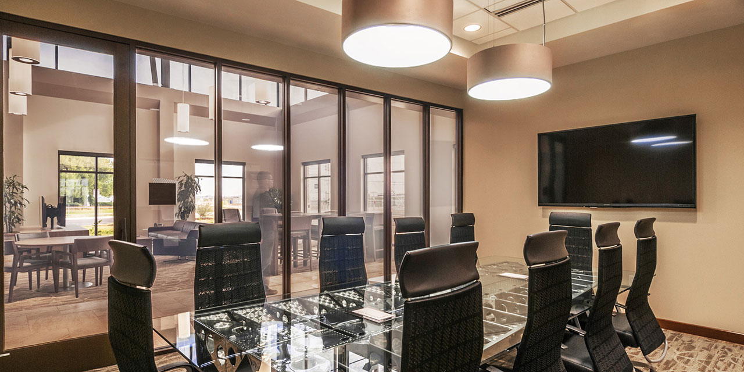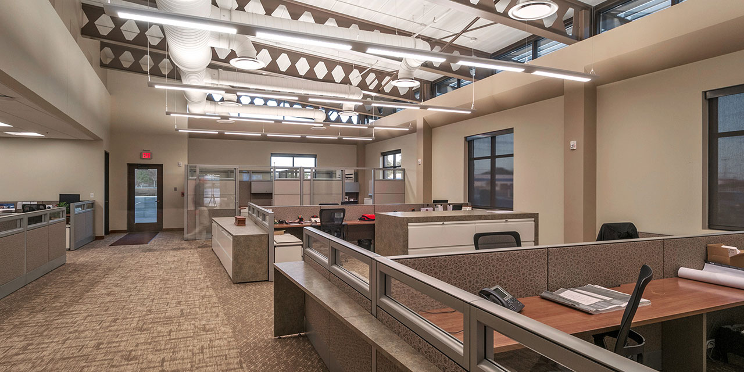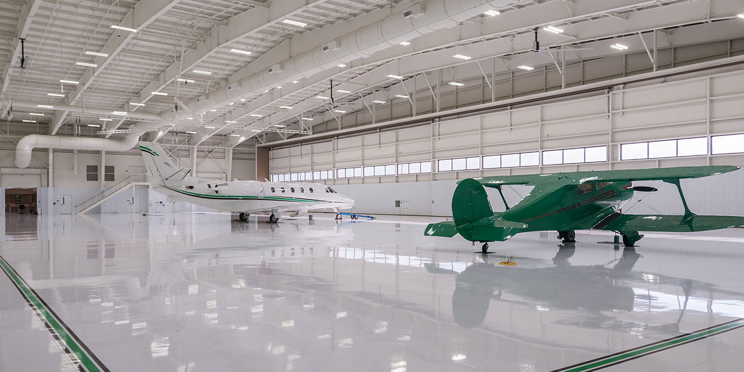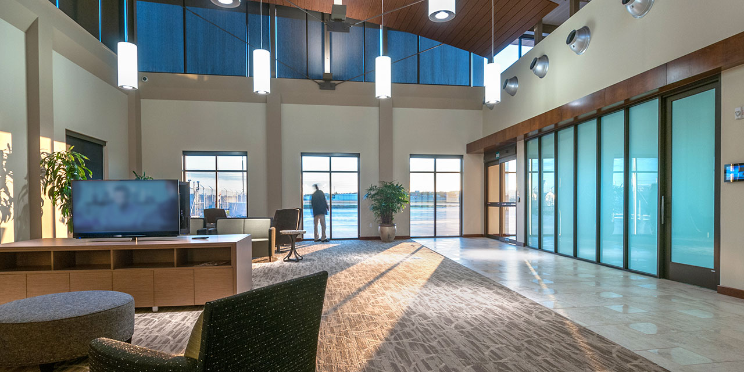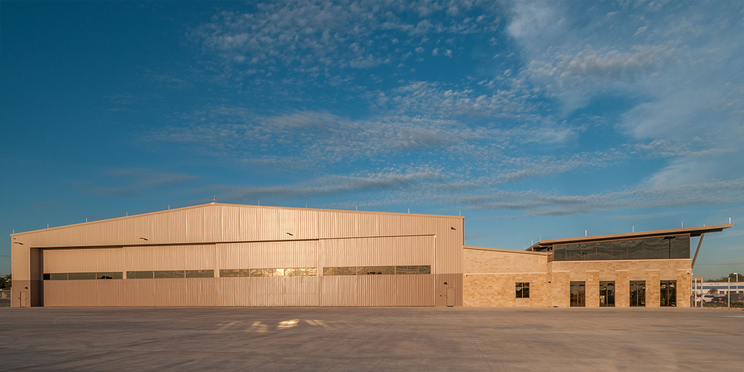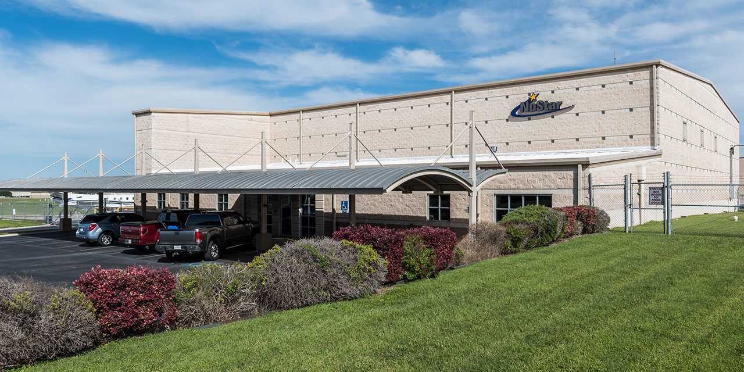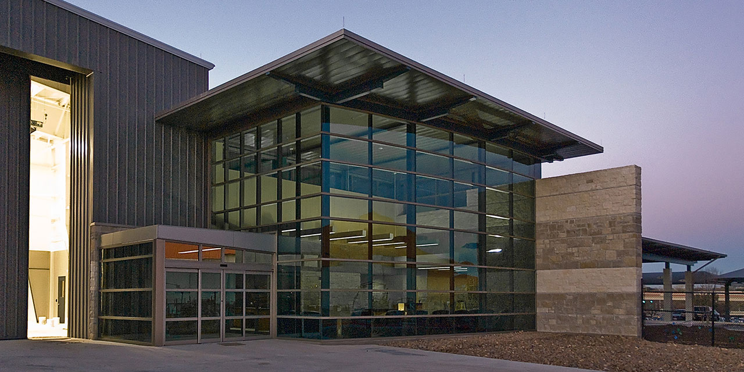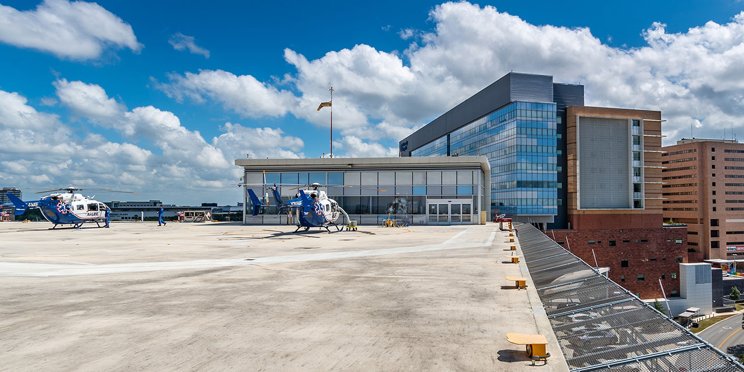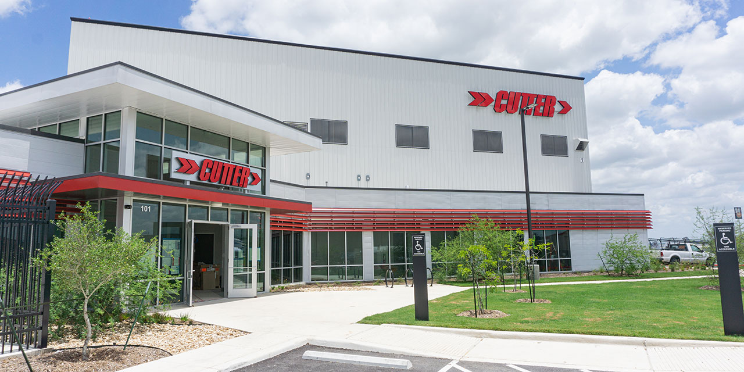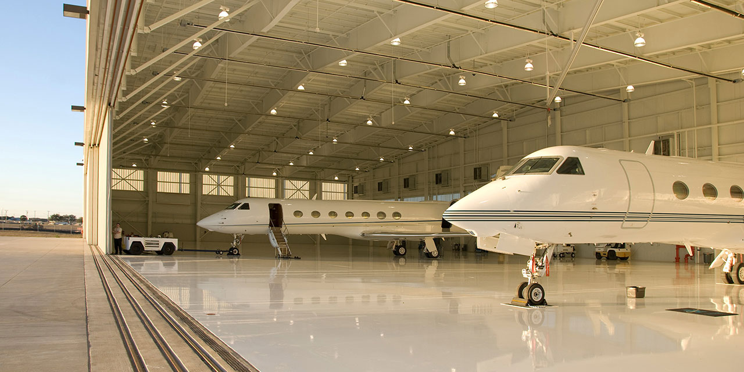high wing
hangar
San Antonio, TX |
42,900 sf |
2014
A new facility was requested for this growing industrial engineering support company. Needing space for future aircraft, this site is located at the end of a major runway at the San Antonio International Airport. RVK designed this 28,400 sf hangar bay to support the current fleet, with future growth to double the number and potentially house a Gulfstream 6. Our design of the 14,500 sf of support spaces directly connected to the hangar houses flight operations, aircraft maintenance spaces and a conference center. The building’s span is 245′ wide by 115′ deep with a 223′ opening and 165′ clear opening.
Our design of the building exterior took a contemporary form, but has traditional materials rooted with the company’s local heritage. RVK’s landscape team designed nicely landscaped parking areas and uses captured rain for irrigation. A fuel farm was provided onsite for flight operations. As the last building to be constructed along this runway, this hangar’s design was not intended to be a period, but an exclamation point.
