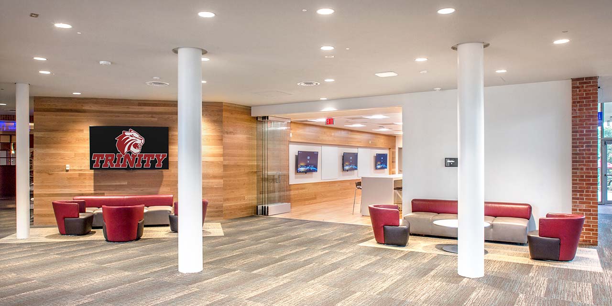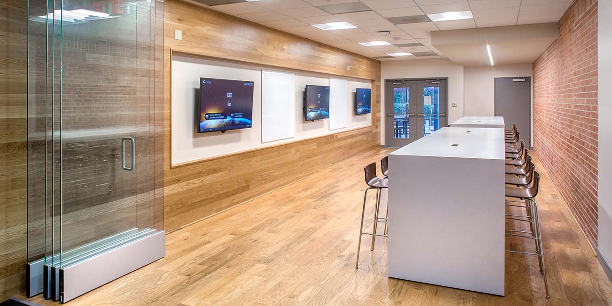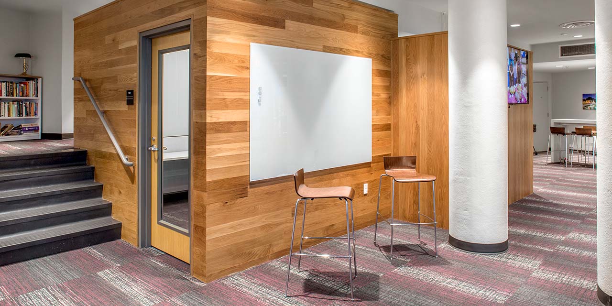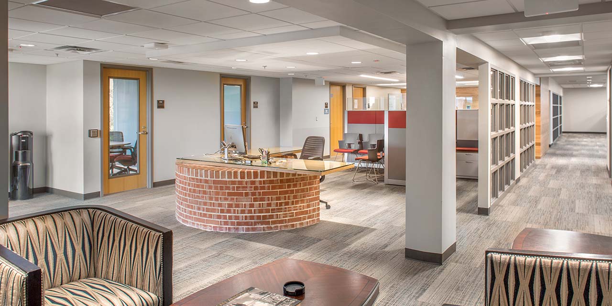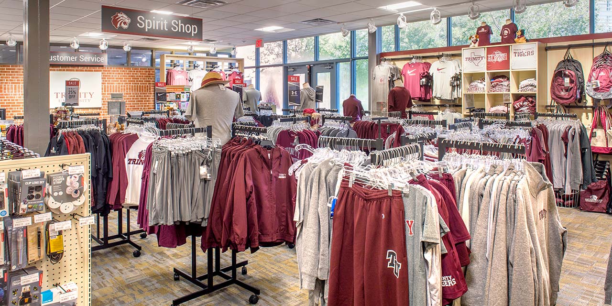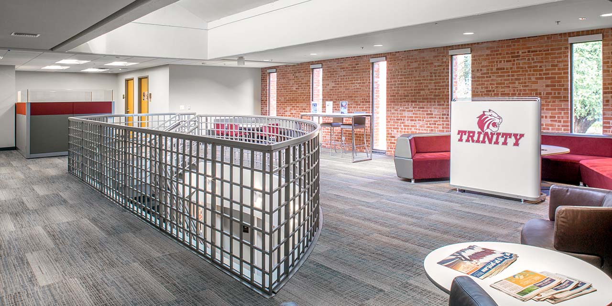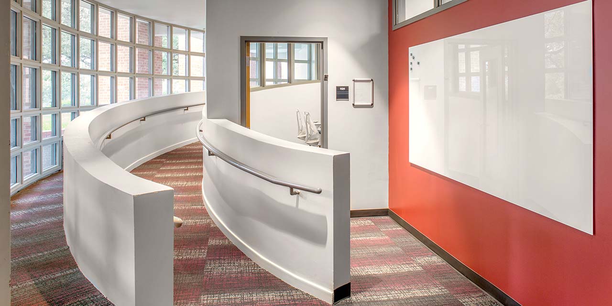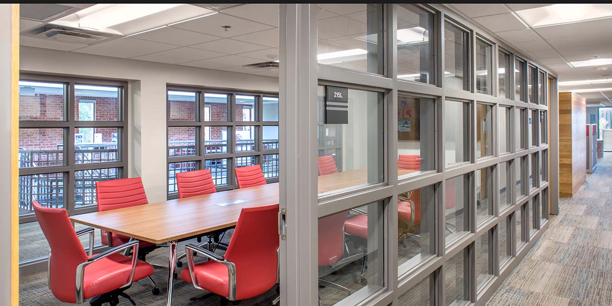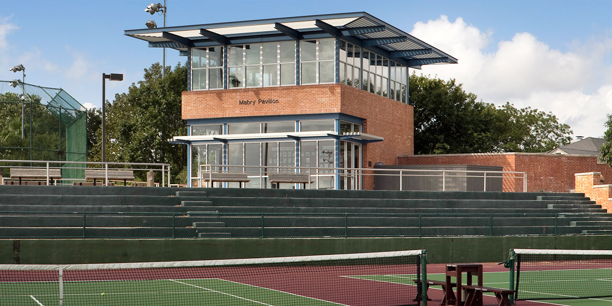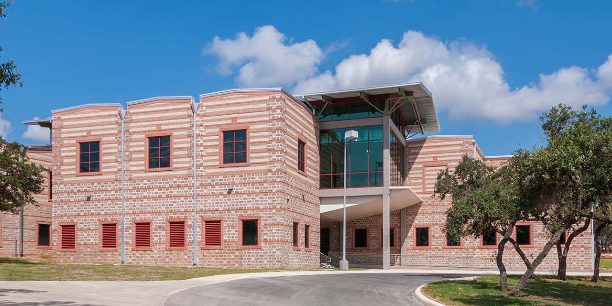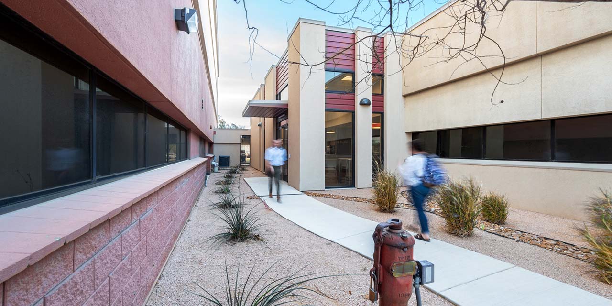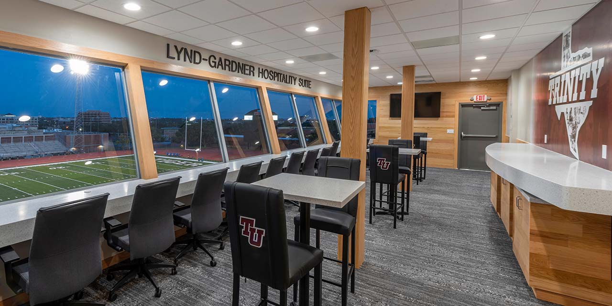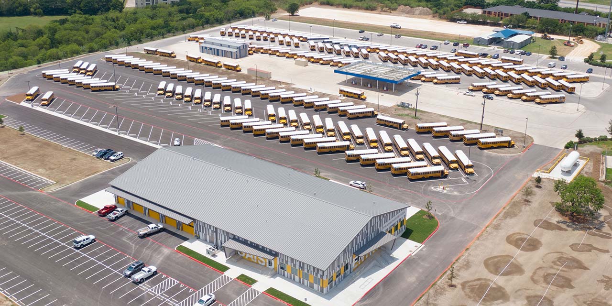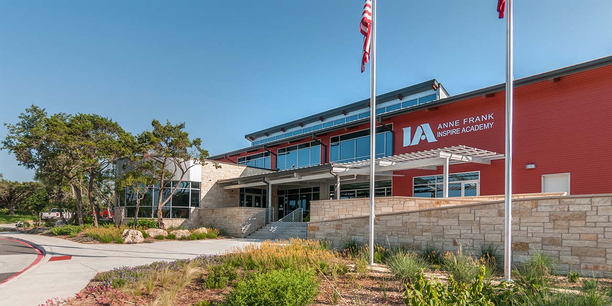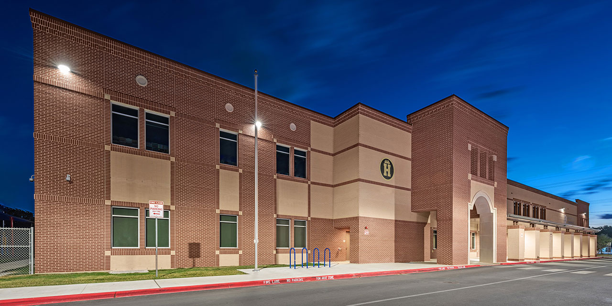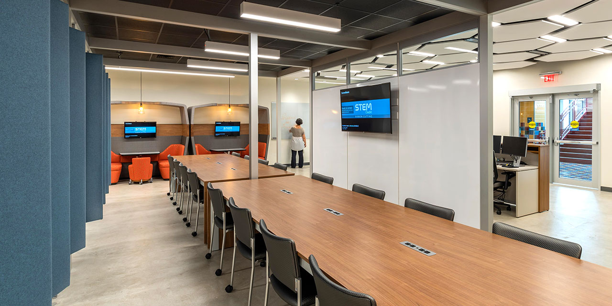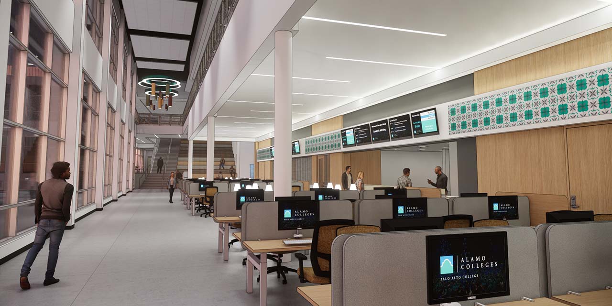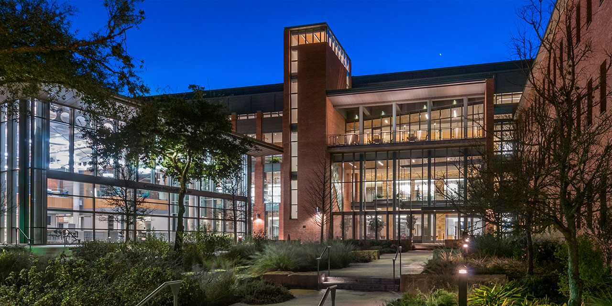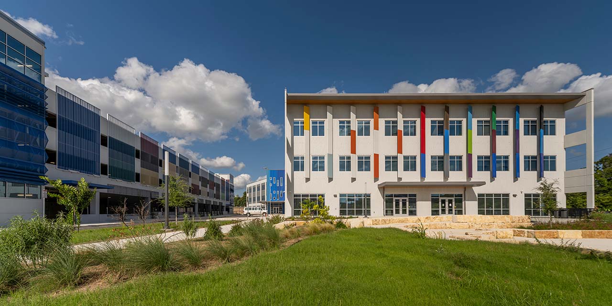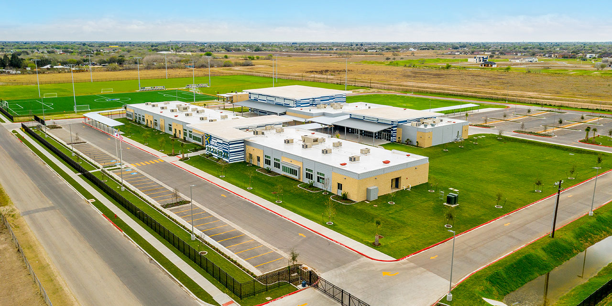trinity university
coates student center renovations
San Antonio, TX |
9,100 sf |
2020
The Multi-Sport Stadium hosts Trinity University’s football/track and field teams. The midcentury facility has undergone several renovations during its nearly 60-year lifespan, but in 2019 the university decided to remove and replace its bleacher system to improve safety and increase the number of seats. They also wanted to create an expanded press box with an upscale Presidential suite to host school leadership and benefactors during sporting events.
Our design included the removal and replacement of the home side grandstands. The renovations resulted in a steel and aluminum bleacher with 1,100 seats – double its previous occupancy – and a two-level press box with elevator access. The first level of the press box consists of multiple spaces for media/coaching staff, the Tiger Network, game operations, and visitor broadcast. The upper level connects with two observation decks and features the Presidential Suite and an area for the filming staff. The renovations also involved miscellaneous accessibility upgrades to the existing restroom/concessions building.
