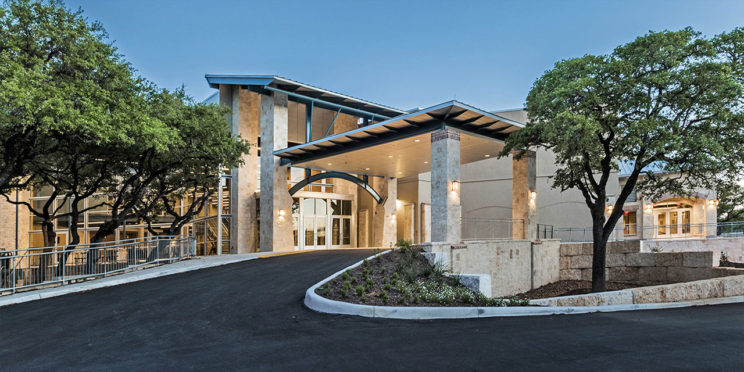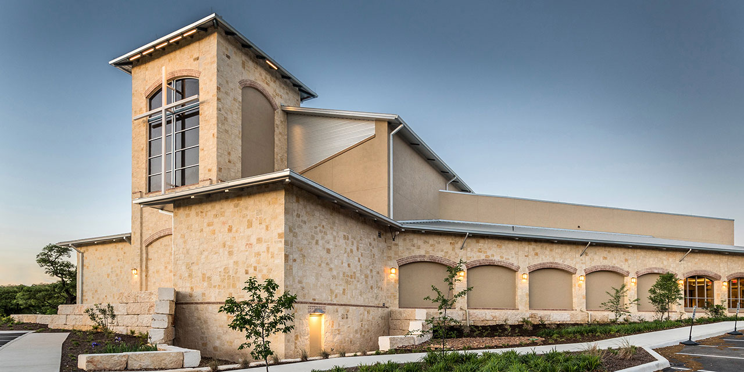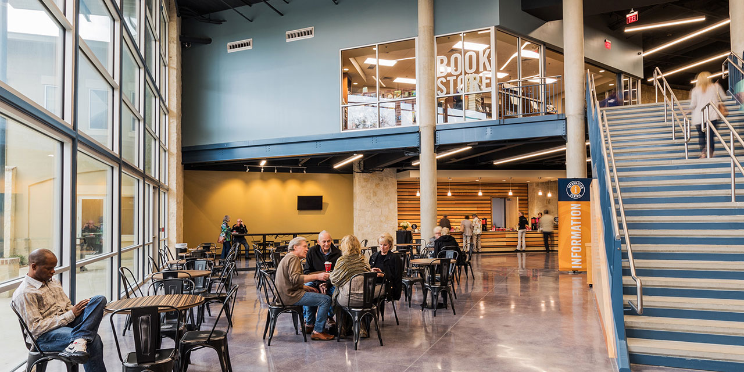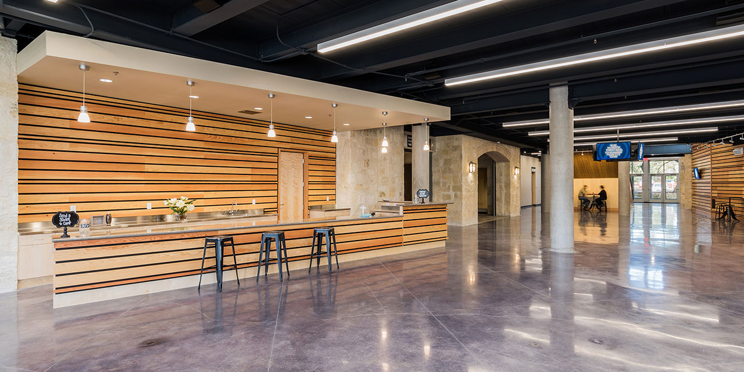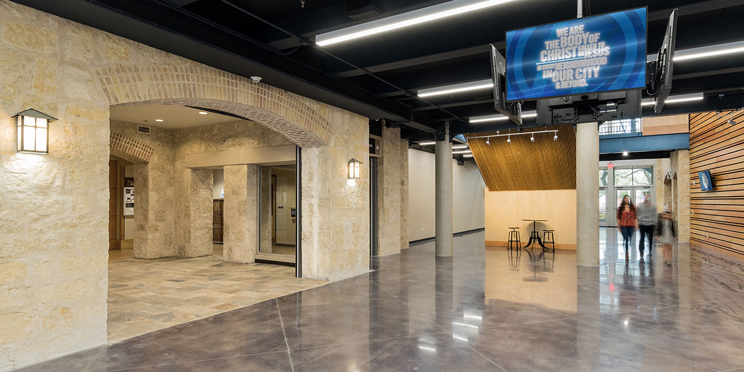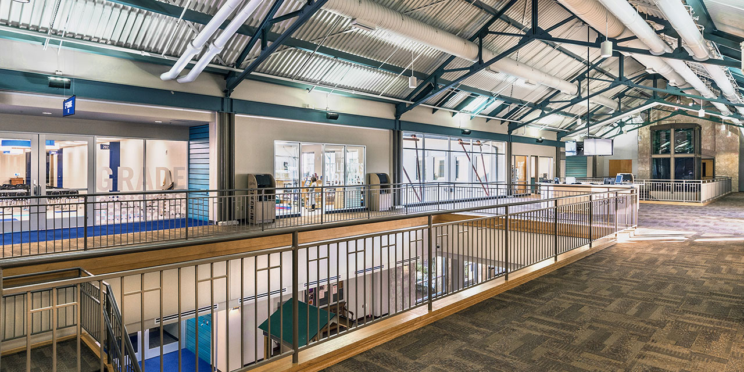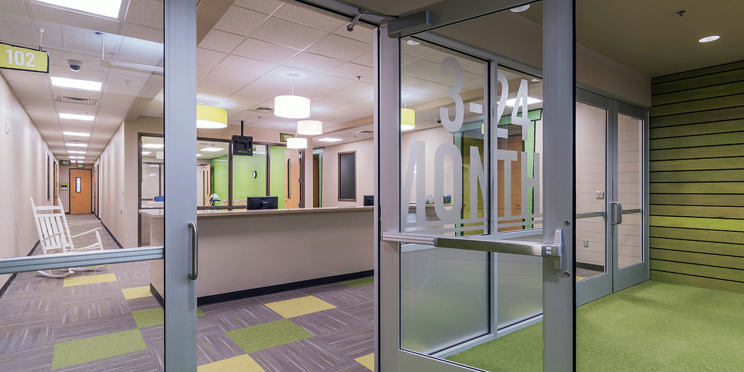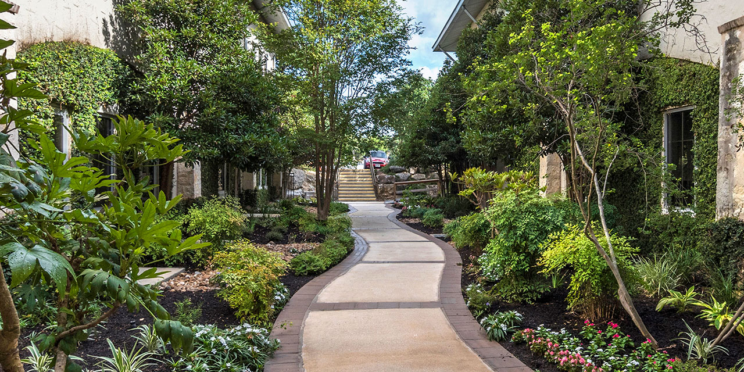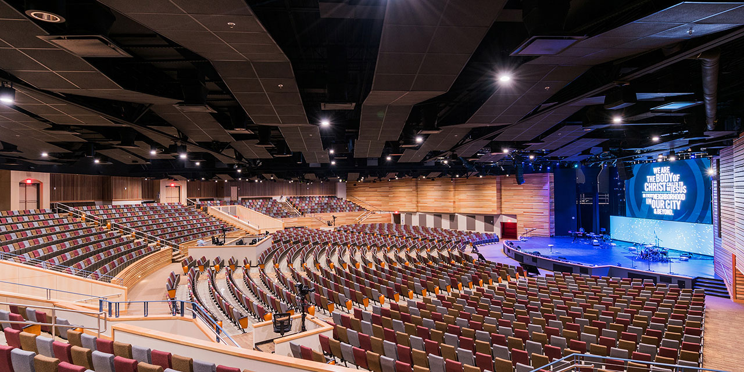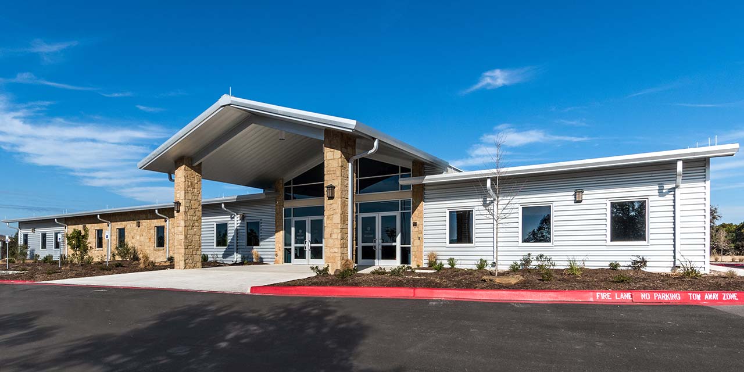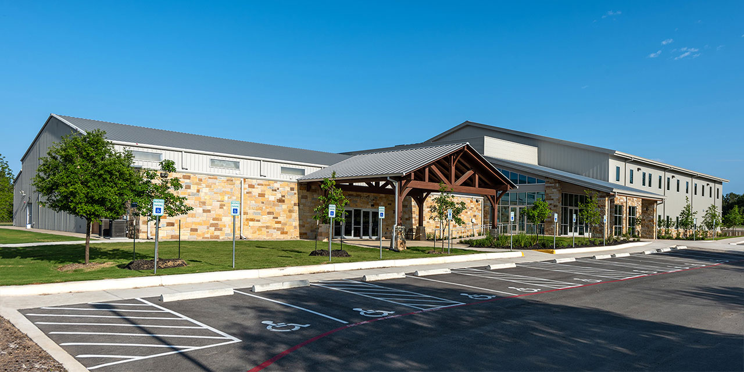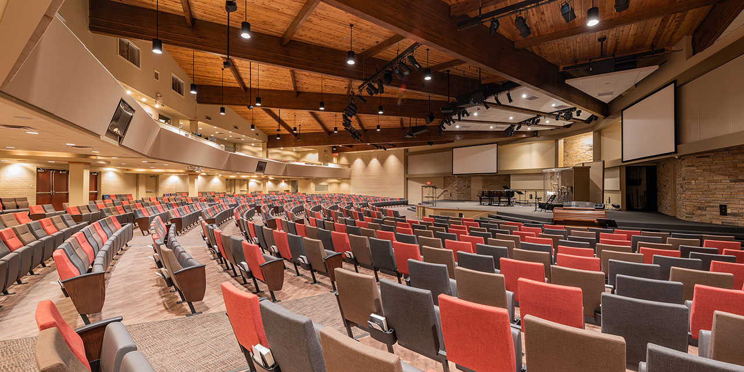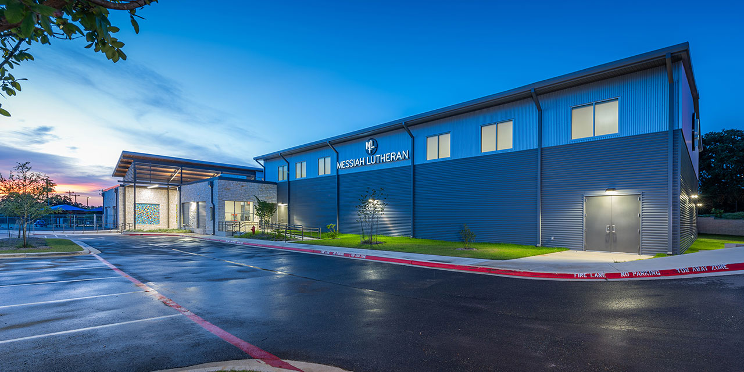oak hills church
- crownridge
San Antonio, TX |
60,600 sf (new) & 101,700 sf (remodel) |
2017
The Oak Hills Church campus is prominently located along IH-10 near Camp Bullis Road. RVK’s initial 34-acre master plan for this new worship campus included a multi-purpose gymnasium, over 100,000 sf of education space, youth facilities, large sanctuary and small chapel.
The Phase I design included a 110,000 sf building containing an 1800-seat multi-purpose sanctuary. RVK designed the space to double as a competition grade gymnasium supporting their Youth and Local Mission programs. The gym has portable basketball goals and provisions for power volleyball standards. Currently, worship services are held in the gym utilizing the retractable bleachers with theater-type seats. Our design team gave much attention to the acoustical properties of each area, especially the main worship space. The space incorporated various sound technologies producing a room suitable for both the spoken word and full accompaniment singing. Our design has proven so successful that the church has been able to produce several high quality recordings from live performances. This new facility blends technology and tradition to provide a contemporary worship experience.
This initial phase also included the design of three educational wings extending off a mall spine. The wings were divided into categories: 1) nursery/primary, 2) primary/youth, and 3) adult/administrative. Large open interiors along the mall spine reveal check-in and gathering locations into each wing.
The Phase II component of our design included a two-story building addition consisting of a fellowship hall and a fourth education wing. The fellowship hall is used for dining purposes as well as overflow seating during peak hours of worship services. The addition also included a commercial kitchen adjacent to the fellowship hall.
Phase III involved the design of additional parking lots and box culverts to accommodate the growing congregation.
Phase IV consisted of the Student Ministries facility which was designed to accommodate a dynamic, growing student ministries program and staff. Our design was an artful blend of contemporary forms and traditional Hill Country aspects, combining juxtaposed geometric shapes, bright colors, limestone, and metal roof creating an energy that is reflective of its users.
Phase V of this existing landmark included the addition of a new 2,600-seat worship center of approximately 42,000 sf, featuring terrace seating, expanded foyer and fellowship spaces, coffee bar and bookstore. Two additional main entries, one featuring a four-vehicle porte-cochere, were among several improvements for access and protection from inclement weather. The existing Children’s Building was completely remodeled to serve the children’s ministry needs. The existing Multi-Purpose Building was converted into a second worship space to seat 900, with some additional adult classroom space.
Our design included the addition of 156 parking spaces. The only trees removed were within the building footprint. This addition, situated next to the IH-10 access road, commands a very engaging presence at the front of the property.
Markets
Services Provided
Awards
2018 National Excellence in Construction, Pyramid Award – Associated Builders and Contractors, Inc.
2017 Excellence in Construction – Associated Builders and Contractors, Inc., South Texas Chapter
