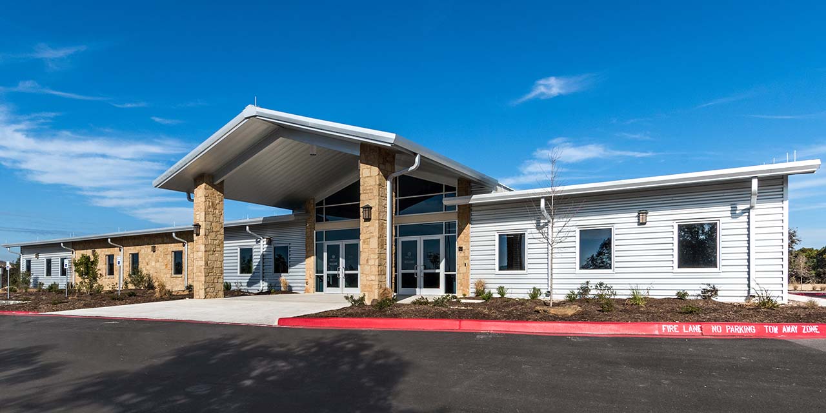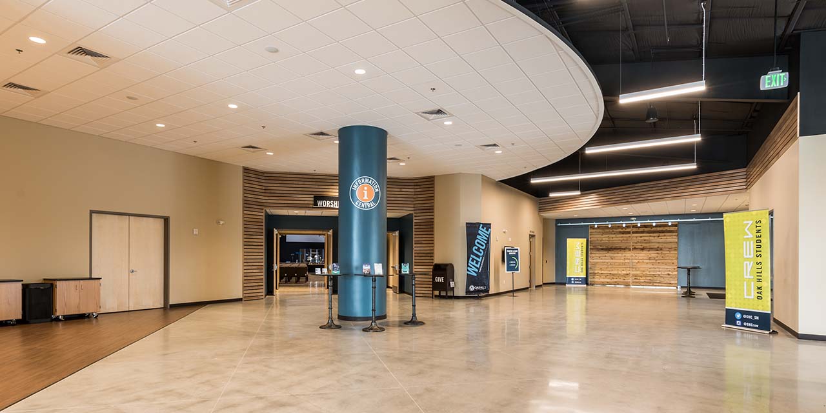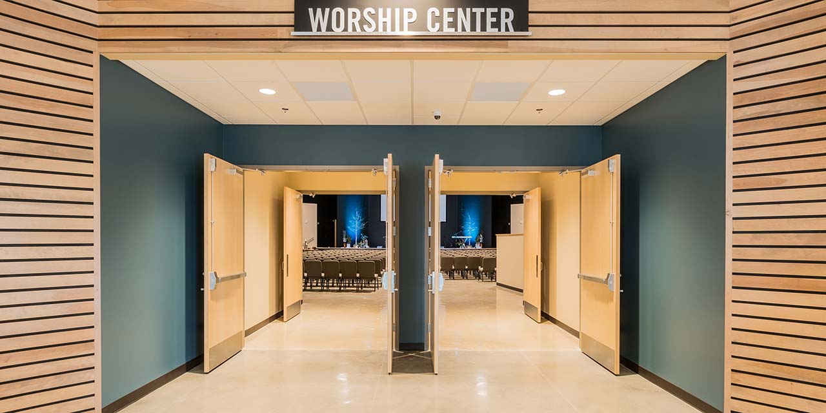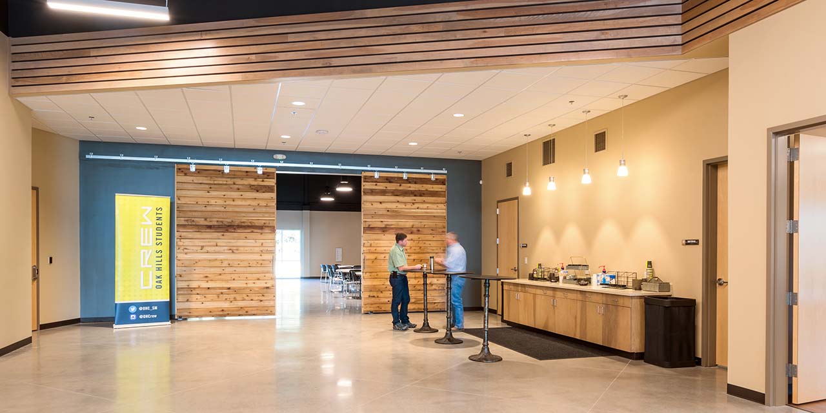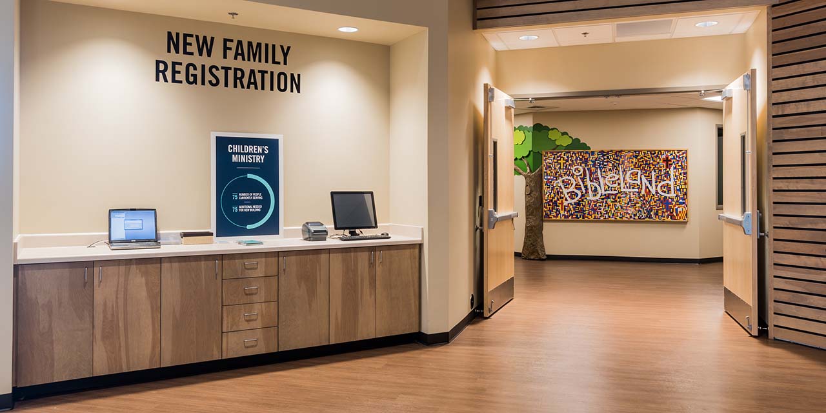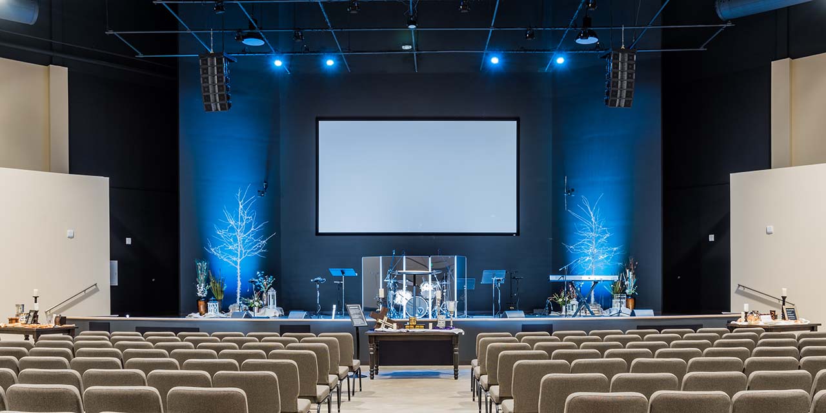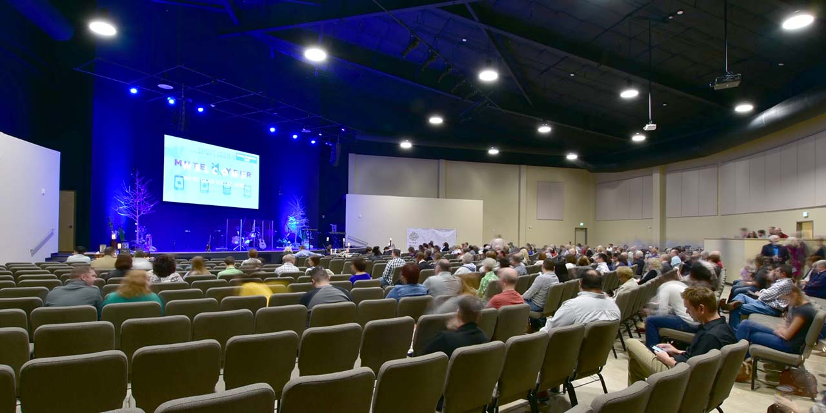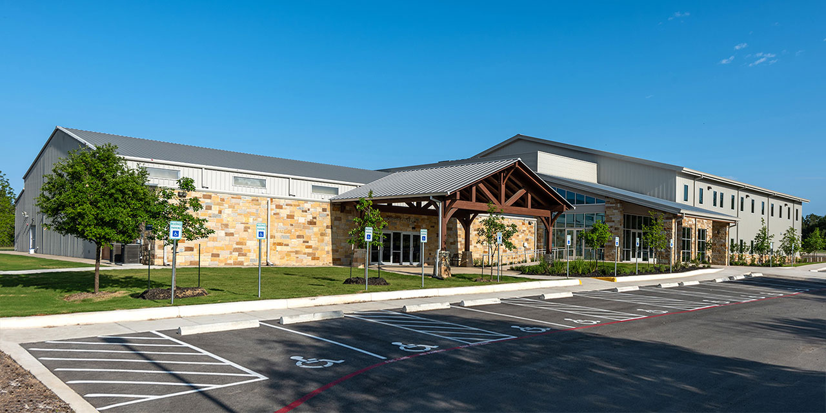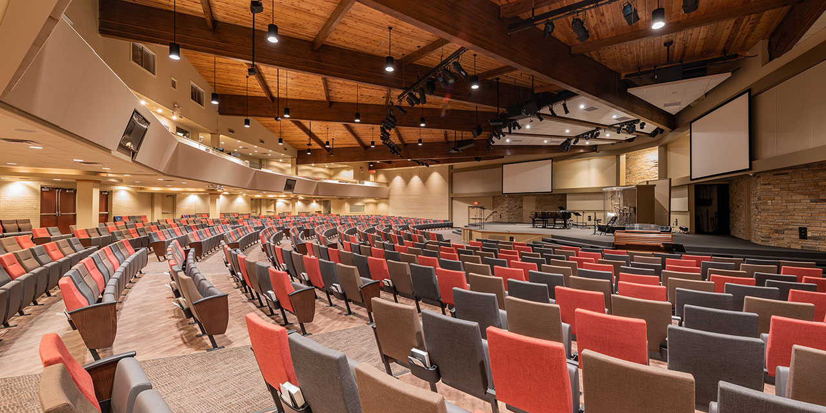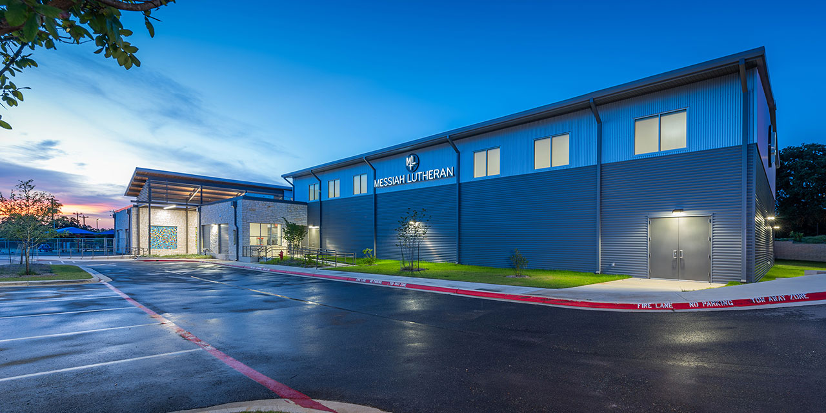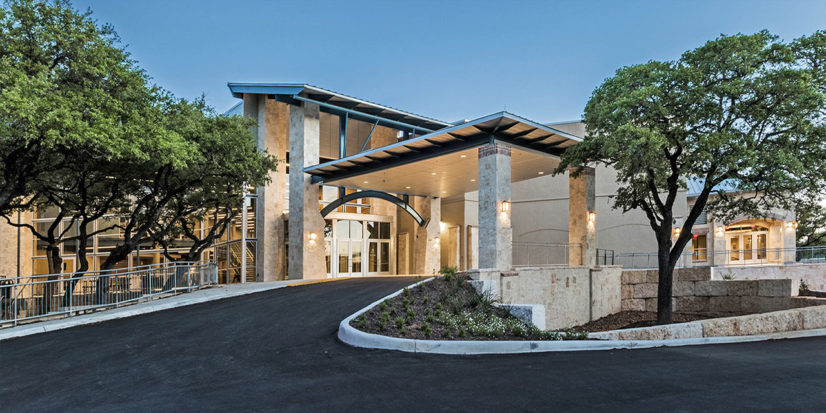oak hills church
- alamo ranch
San Antonio, TX |
33,100 sf |
2016
RVK designed this new campus featuring a worship center, children spaces, classrooms, offices and multi-purpose rooms. An eye-catching suspended ceiling cloud engaged the foyer area that also featured a polished concrete floor and wood slat wall accents. A striking wood barn door separated the foyer from the fellowship space. The registration area and classroom hallways featured wood-grain luxury vinyl tile flooring. The building exterior was accented with pre-finished metal panels and stone veneer, and a standing seam metal roof system. The 800-seat Worship Center featured a sophisticated audio-visual system. The landscape design included a number of preserved native trees, river gravel and decomposed granite with native shrubs. Parking was designed to accommodate 526 vehicles.
