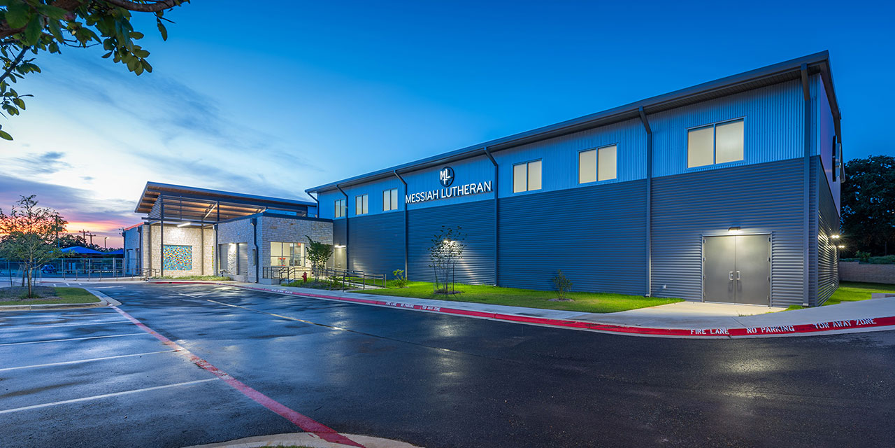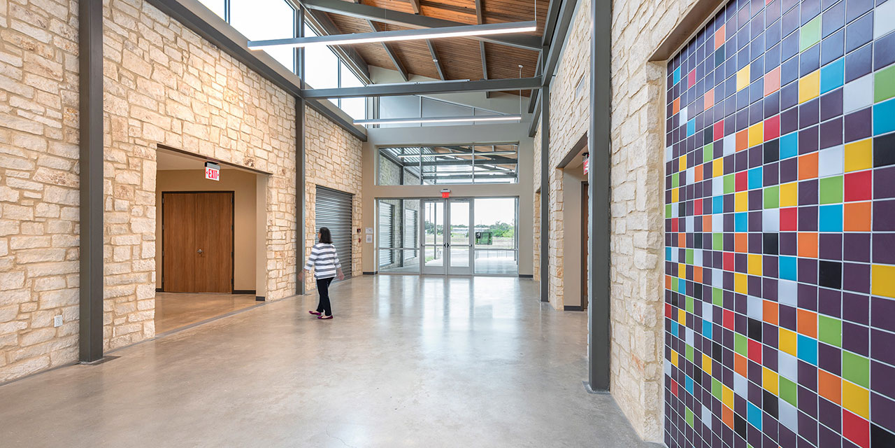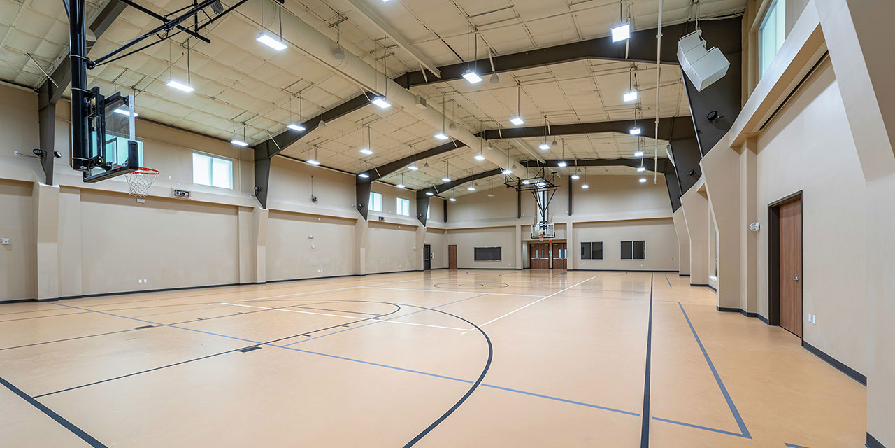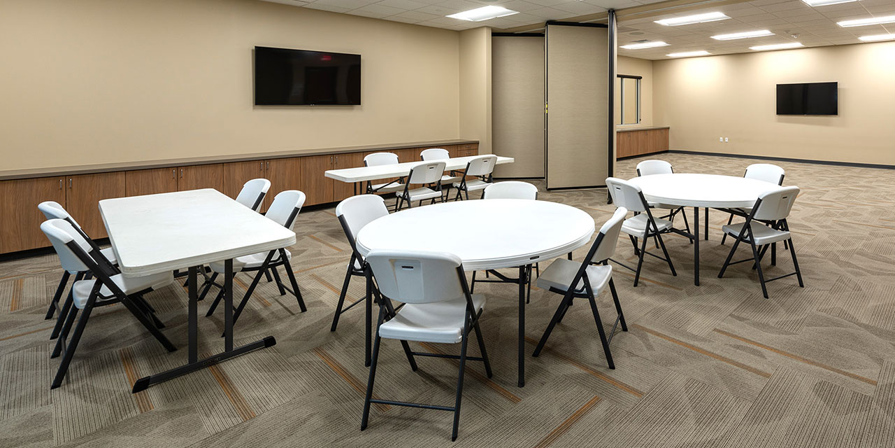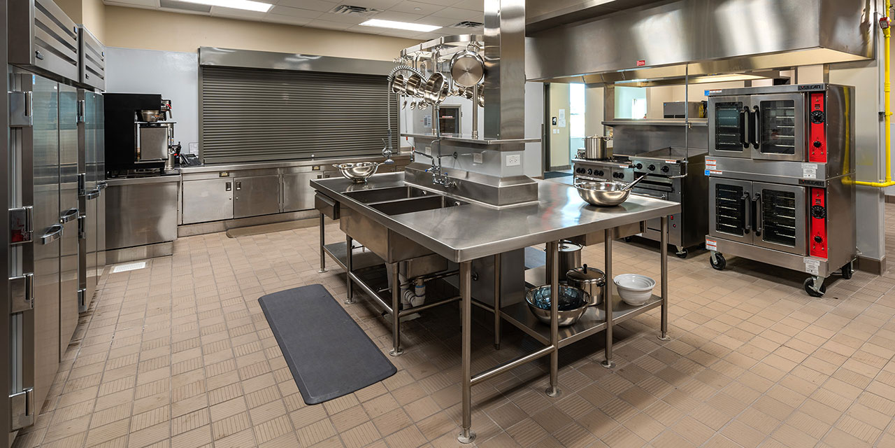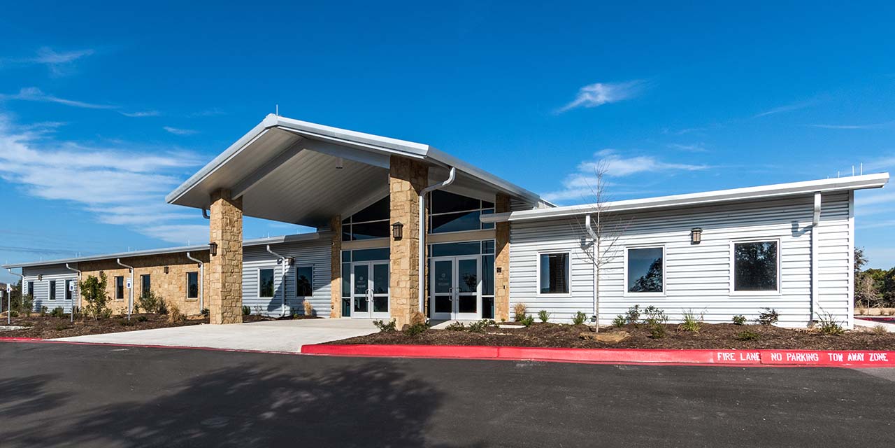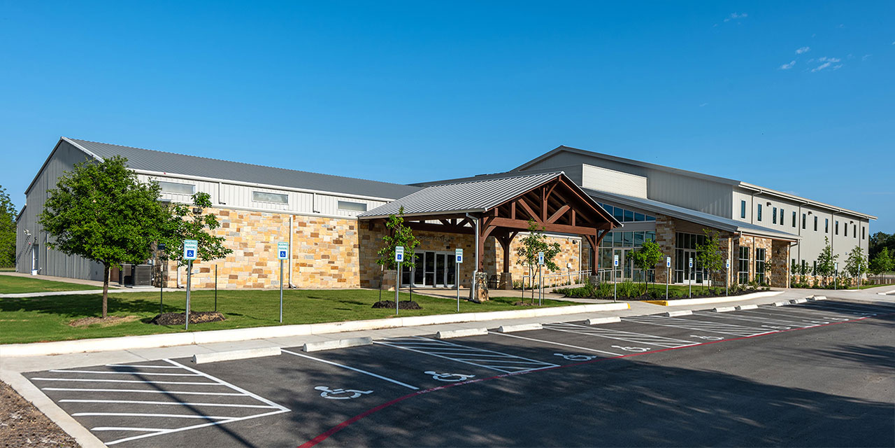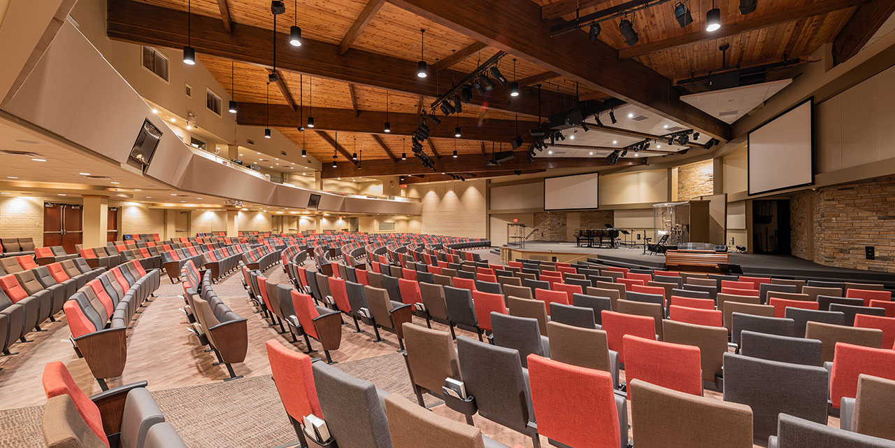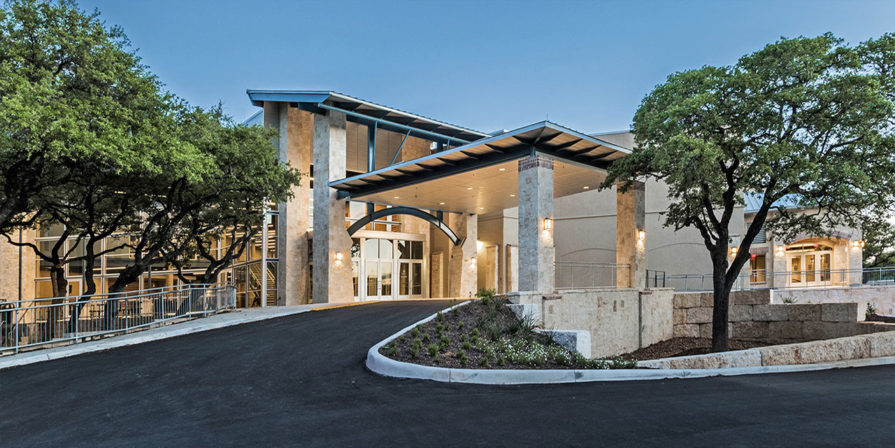messiah lutheran church
education building
Boerne, TX |
25,900 sf |
2019
RVK master planned Messiah Lutherans Church 16-acre campus for future education buildings, sanctuary, and playing fields. Phase I included the first education building which will hold the gymnasium, fellowship space, kitchen and classrooms with playing areas. The main entry foyer was an open central spine with clearstory that connected the heart of the campus to the playing fields while separating the gymnasium from the education space. The gymnasium is a multi-use venue that allows for volleyball, basketball, theater performance with permanent stage, and is adjacent to a full-service commercial kitchen. The education wing has a secure entry vestibule, reception desk, director’s office, and associated administrative areas prior to reaching the main classroom corridor. Directly adjacent to the classrooms are two fenced/separated playing areas; one large and one small to accommodate the various age groups.
