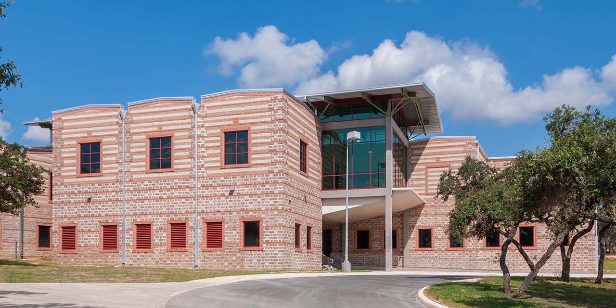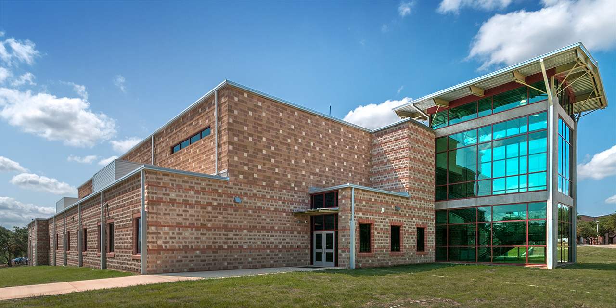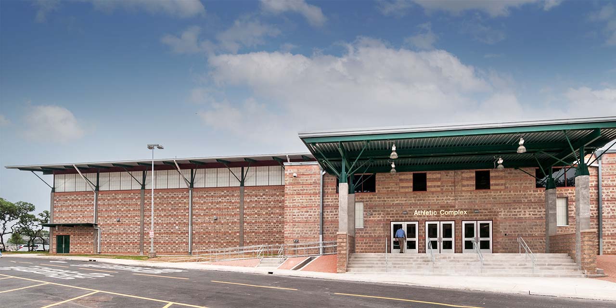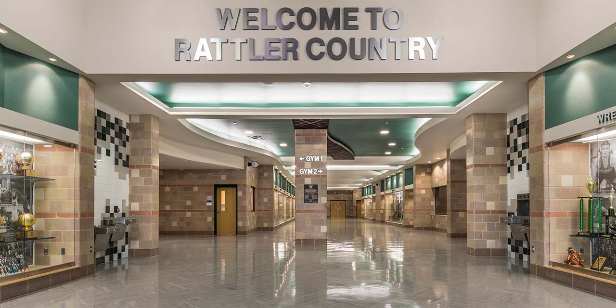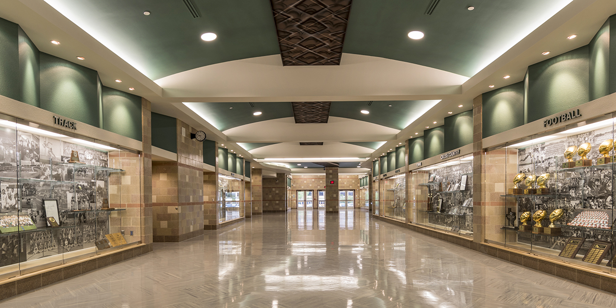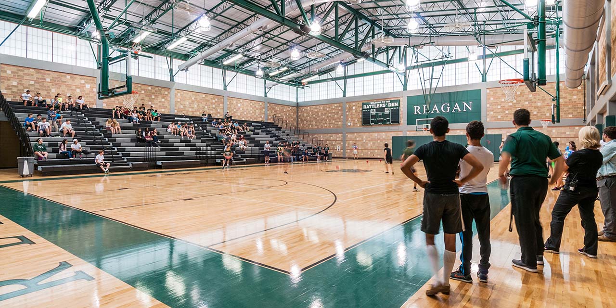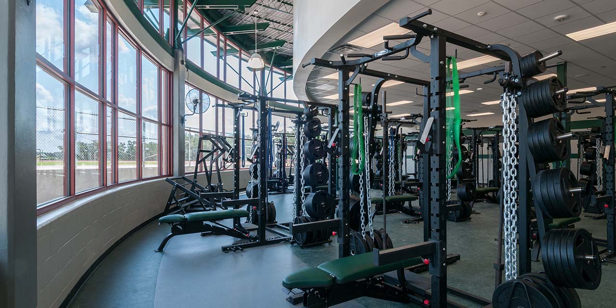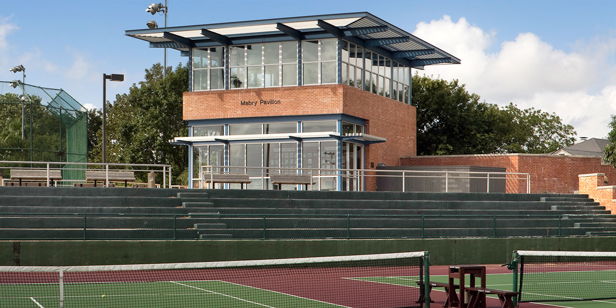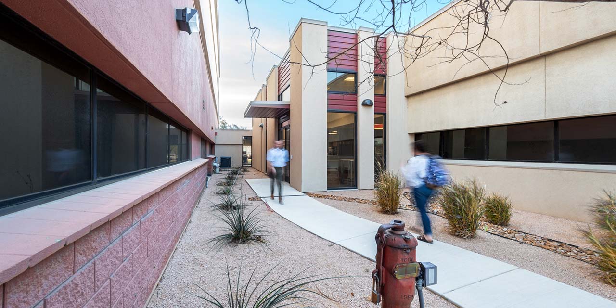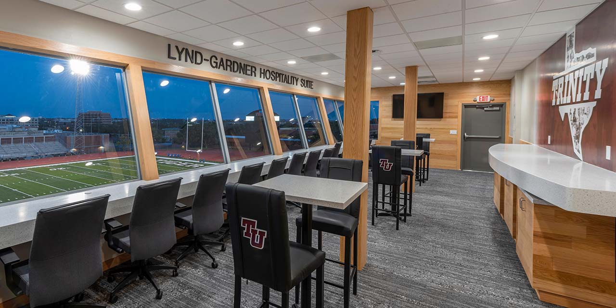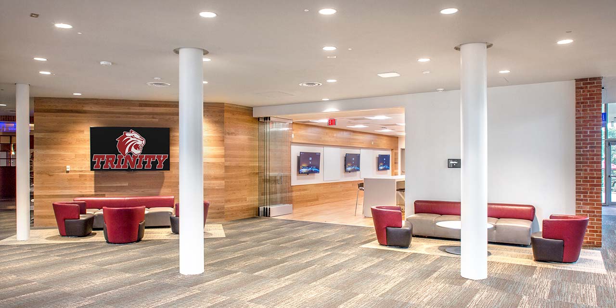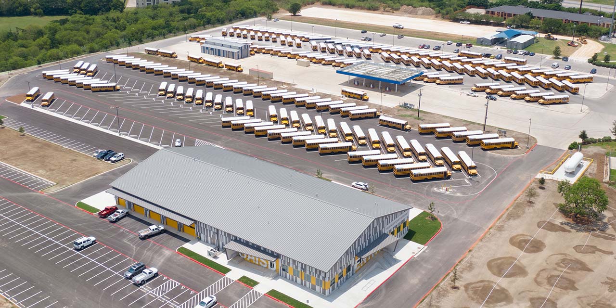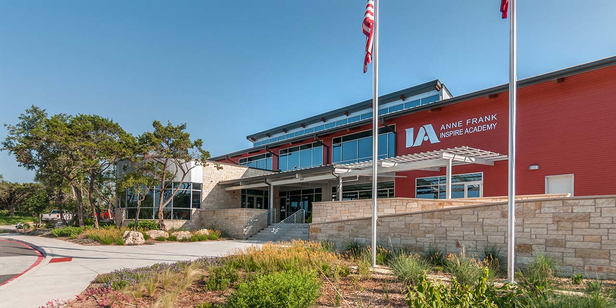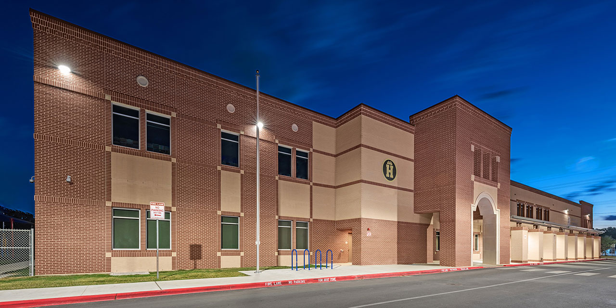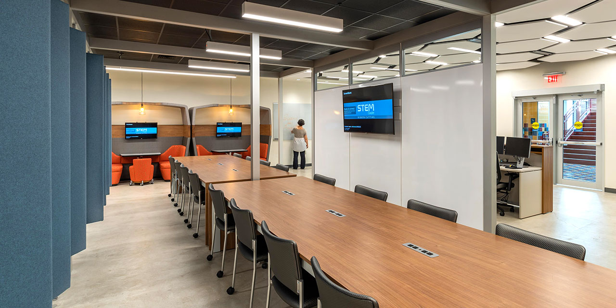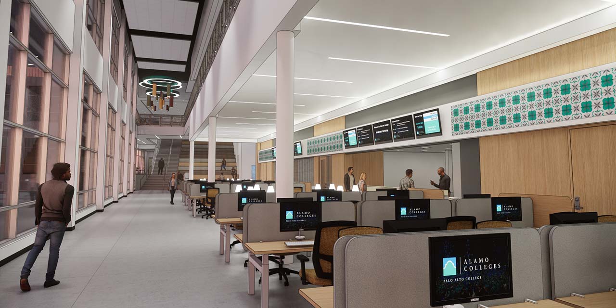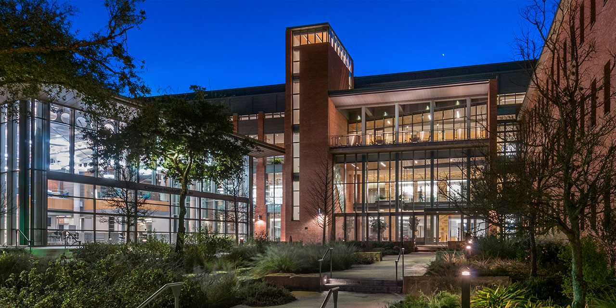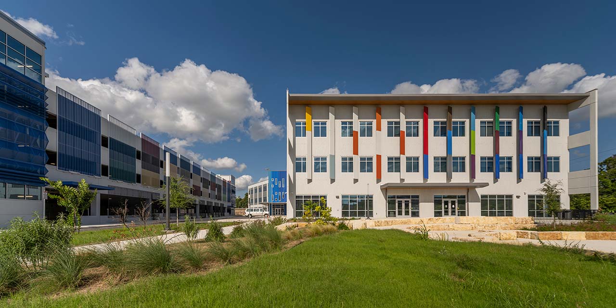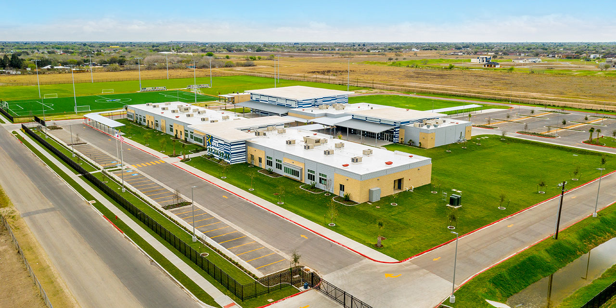reagan high school
additions and renovations
San Antonio, TX |
146,000 sf |
2016
Multiple classroom and athletic components make up this major renovation project. RVK’s design of the 64,000 sf classroom expansion includes eight science labs, four science preparatory rooms, 20 classrooms, a computer lab, teacher resource areas, two conference rooms and support areas. Our design of the athletic upgrades includes a new gymnasium with concession stand, classrooms, multi-purpose team/wrestling room, film room, weight room, training room, laundry room, coaches’ offices, gymnasium storage areas, athletic locker room areas, football locker room and MEP/technology support areas (37,000 sf new / 45,000 sf renovated). RVK also designed a dance and drill rehearsal area including office, locker room, and storage areas within the athletic building.
Further athletic improvements include the design of a new (75 yards x 120 yards) competition soccer field with 300-seat bleacher stands and support parking. The existing main competition football field will be replaced with a new subgrade, turf grass, sprinkler and drainage systems. To the west, new 600-seat bleacher stands will be added with a centered filming tower. To support the athletic fields, a new restroom and concession stand facility was constructed as well as an expansion to the existing parking.
The final component includes associated upgrades to the central plant facilities to support 2011 Bond Program construction and renovation projects at the campus.
