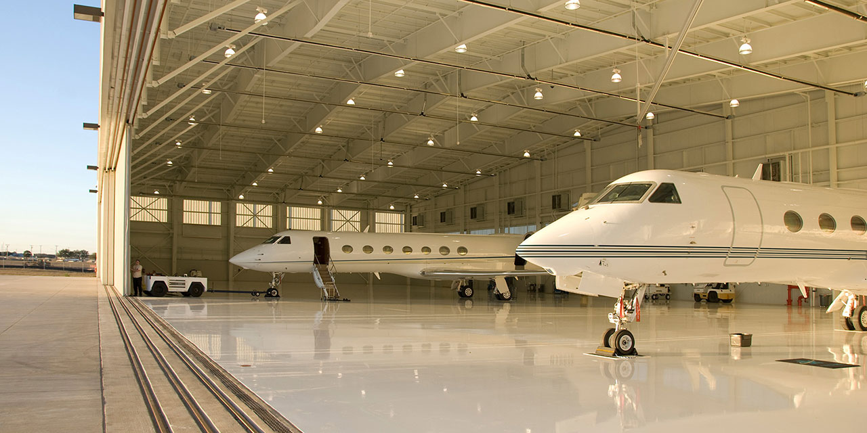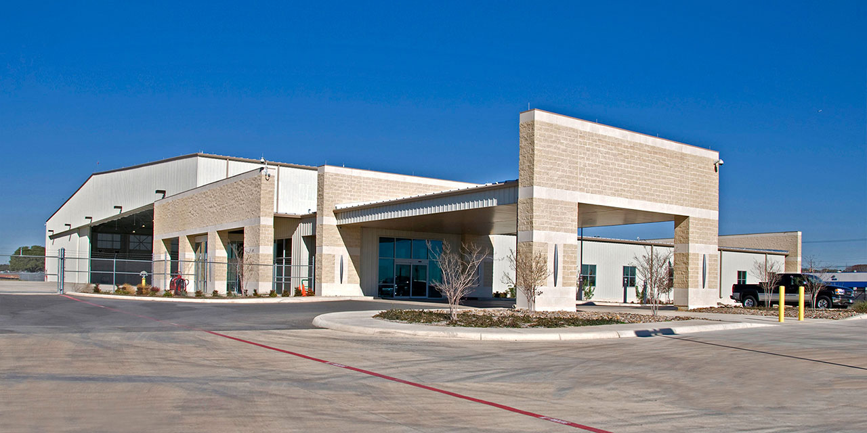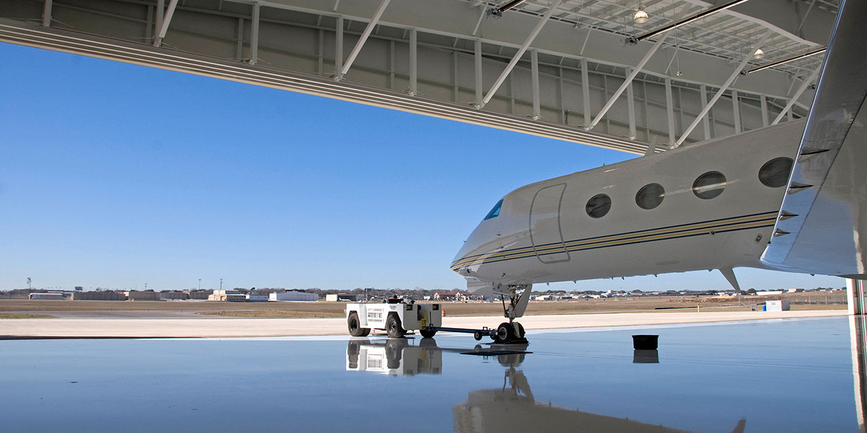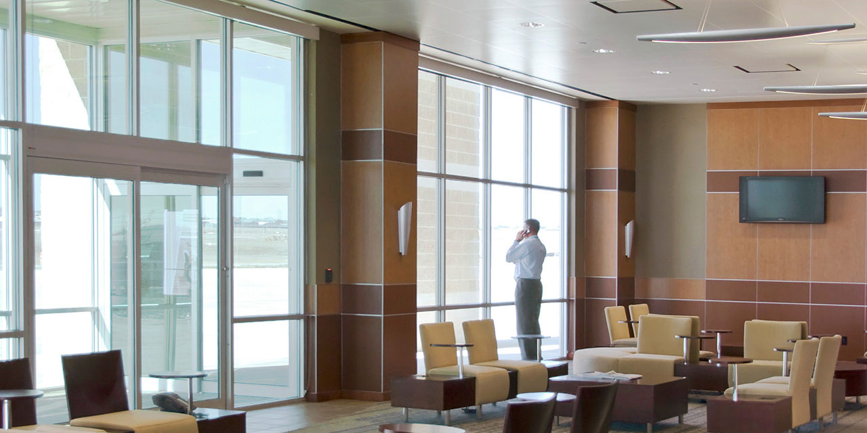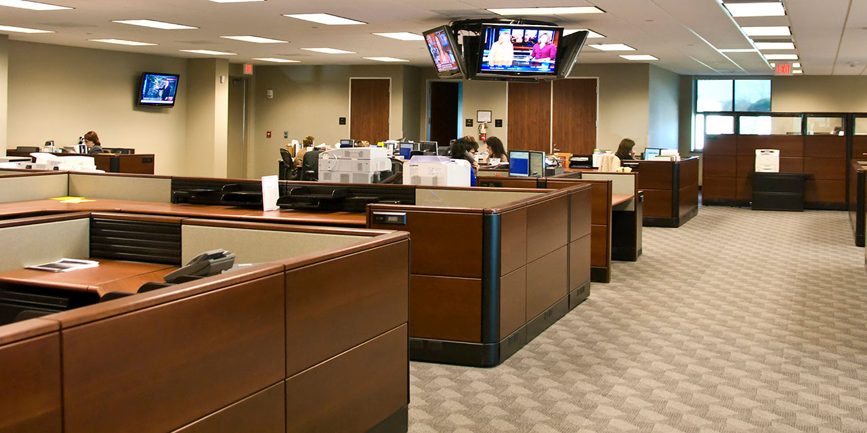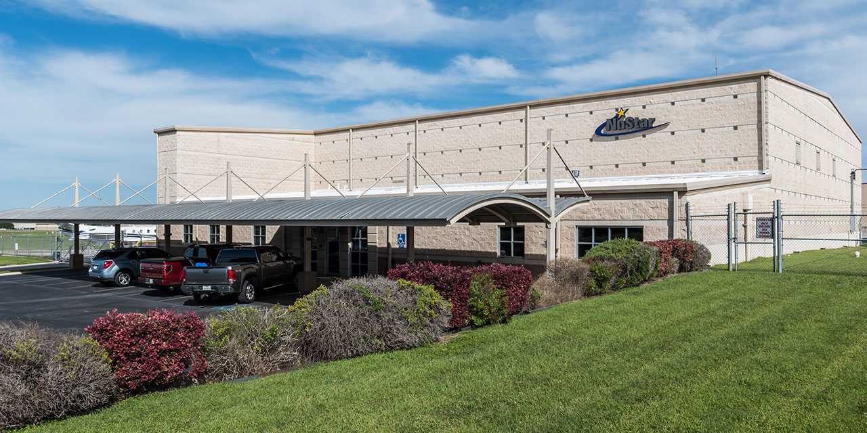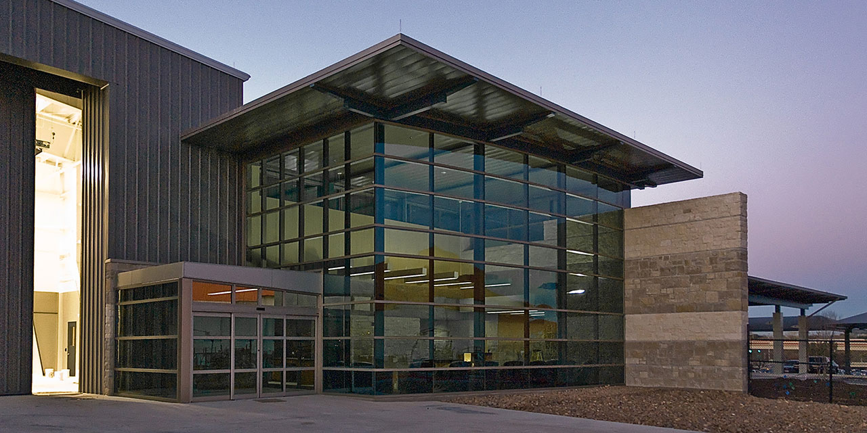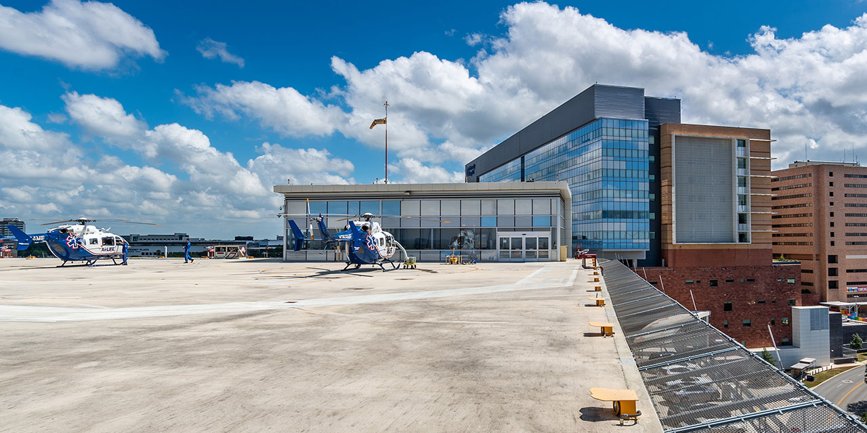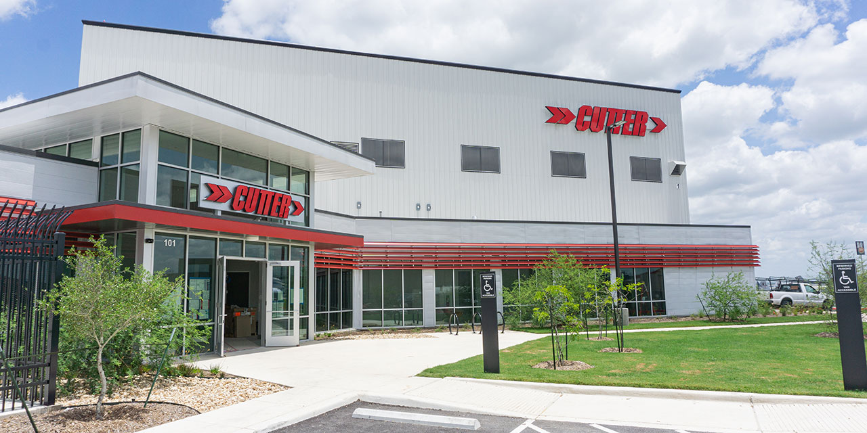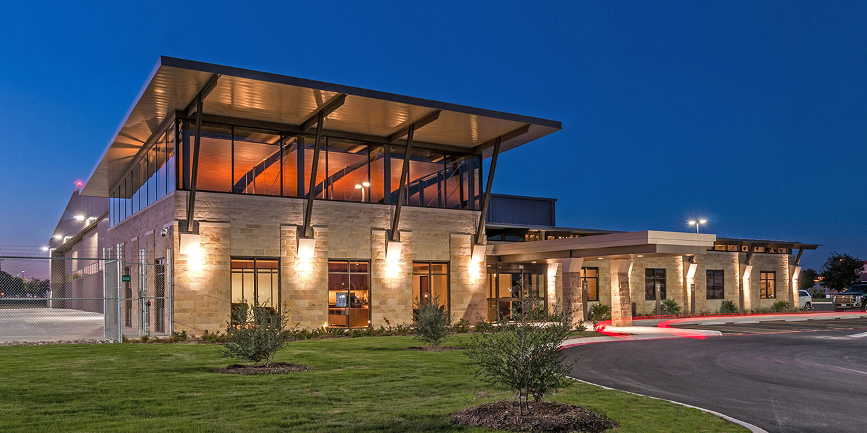Energy
Hangar
San Antonio, TX |
54,200 sf |
2007
This quickly expanding corporate aviation department needed more aircraft storage space and office support area. A newly available lot at San Antonio International Airport was proposed as the perfect upgrade. RVK designed the new hangar to house a growing fleet consisting of three large Gulfstream aircraft, nearly filling the 39,000 sf space. The design team selected three independent hangar doors measuring 100’ long x 28’, providing a 200’ clear opening at either end of the hangar or a 100’ opening in the middle.
Additional pilot space was designed in the open office area fitted with low partitions to promote active communication. The lobby space was designed to provide a visual reinforcement of the client’s traditional background and its progressive future. Traditional materials of wood and granite, used in contemporary and modern forms, bridge the two aesthetics. A mural showing photos of the different components of the company is featured in the lobby. Metal accents in the paneling and millwork, in addition to the metal ceiling and light fixtures, hint at the experience passengers soon encounter in flight.
Safety is of primary importance to this aviation department, as shown by their OSHA VPP status. Safety features, such as a custom fall protection system for aircraft maintenance and a custom painted floor marking safety zones, were included in our design. The maintenance department increased their shop and office area to support the growing fleet. RVK’s design included a full commercial kitchen for in-flight meal preparation.
This new facility design has aided the aviation department in improving their efficiency and safety during their growth, while providing an enhanced experience for their passengers.
