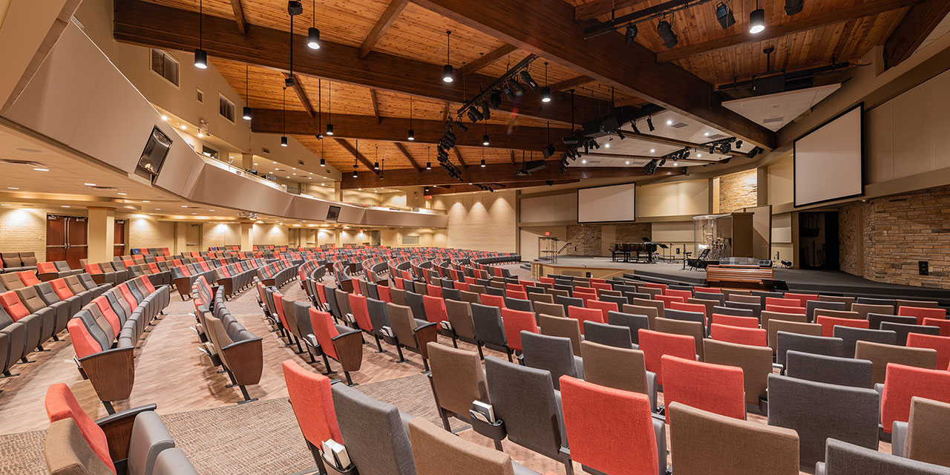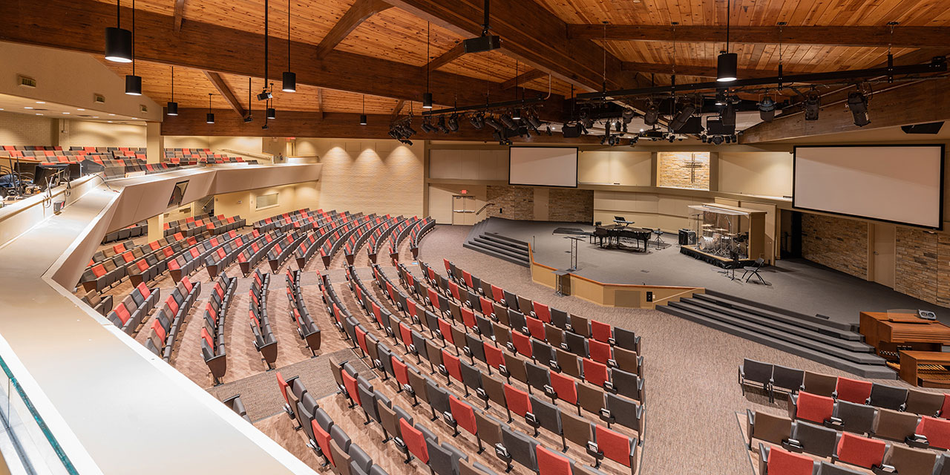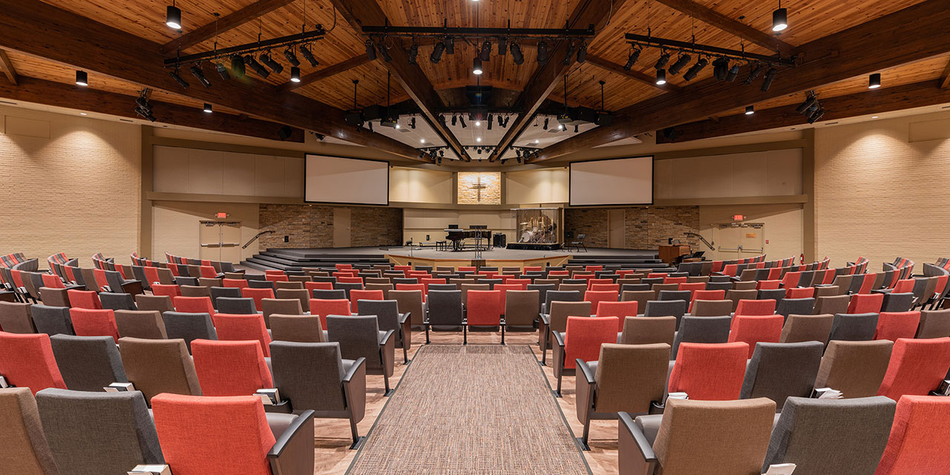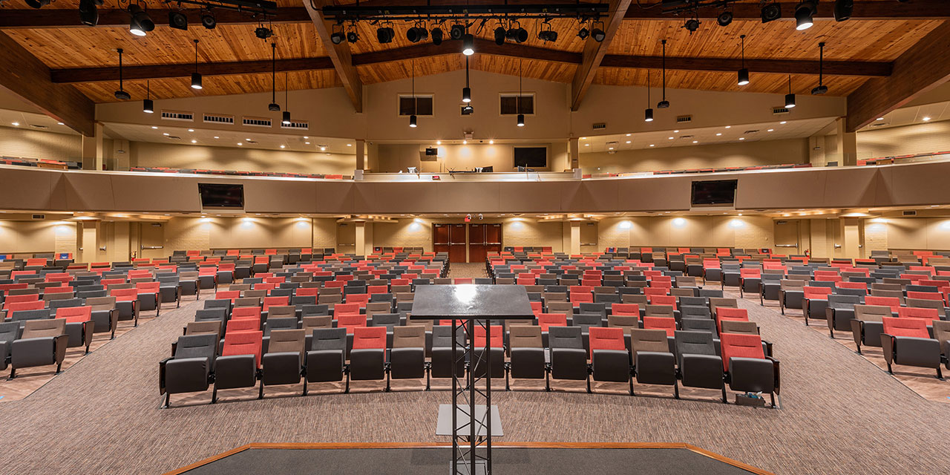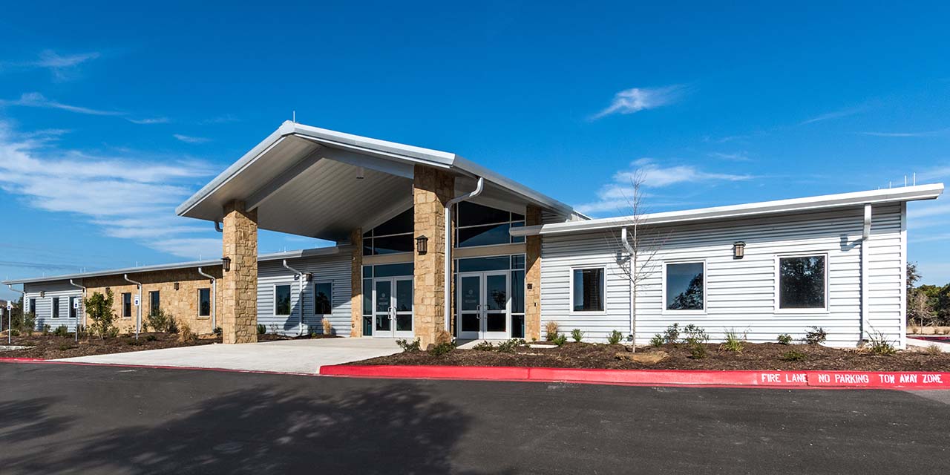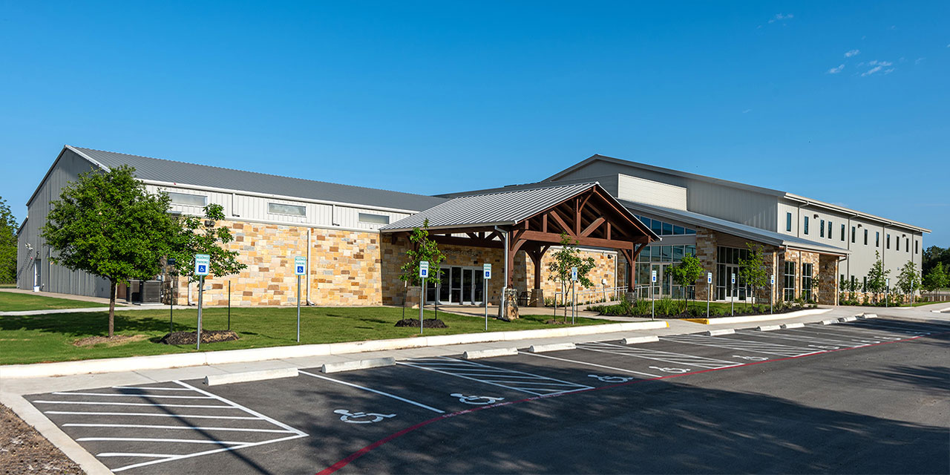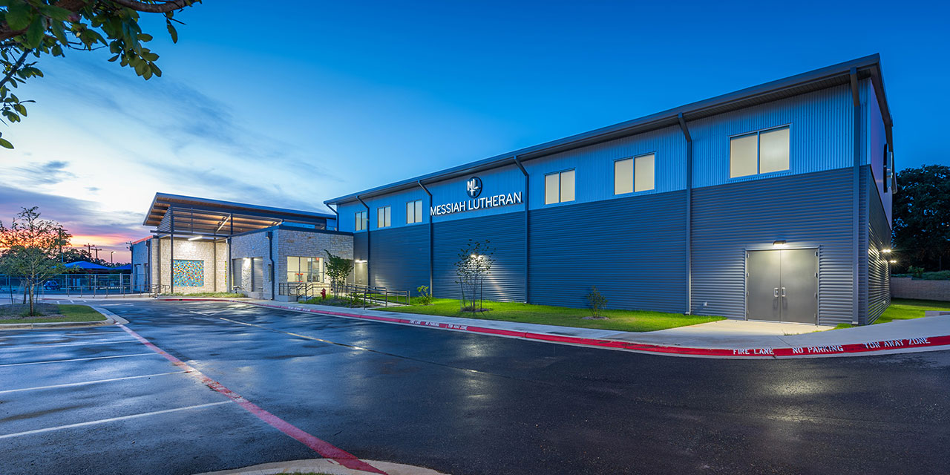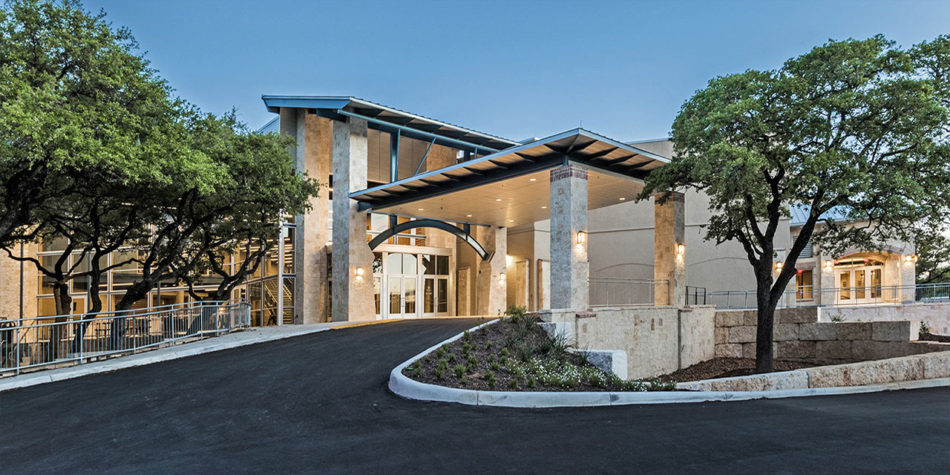wayside chapel
worship center renovations
San Antonio, TX |
23,000 sf |
2019
Our design encompassed the remodeling of the sanctuary and balcony seating sub-structure, as well as updating finishes. After demolition and removal of the wooden pews, fixed theater-style seating with colorful fabric was installed. The steel railing at the balcony was removed and replaced with a glass railing for improved sight lines. The windows in the Cry Room were replaced to help with acoustics and sound dampening. We worked closely with the church in selecting all new carpet at the stage, aisles, balcony and foyer areas. New LVT was selected for under the seating on the ground level of the sanctuary.
