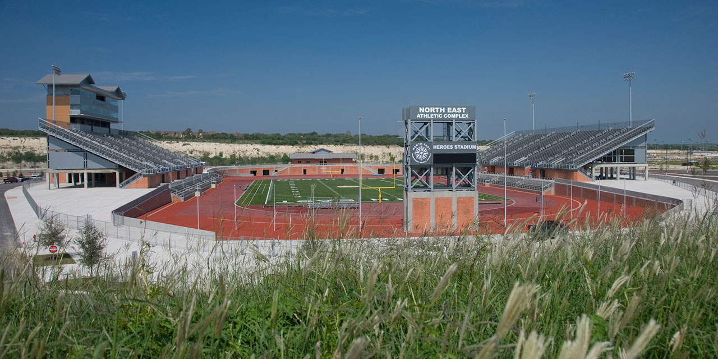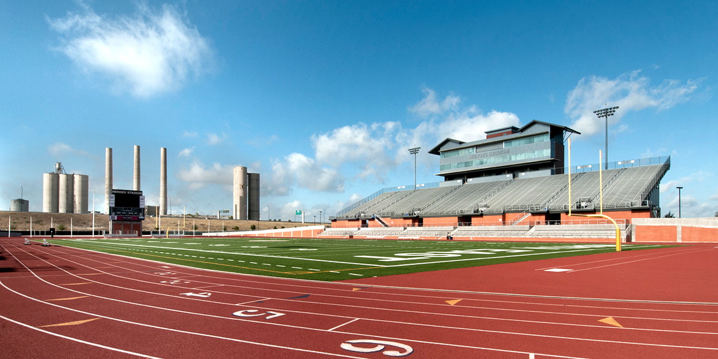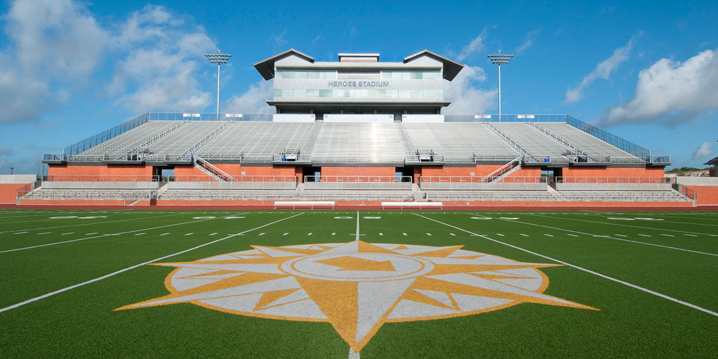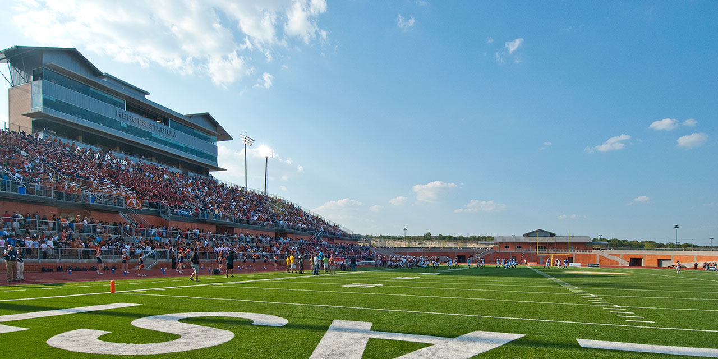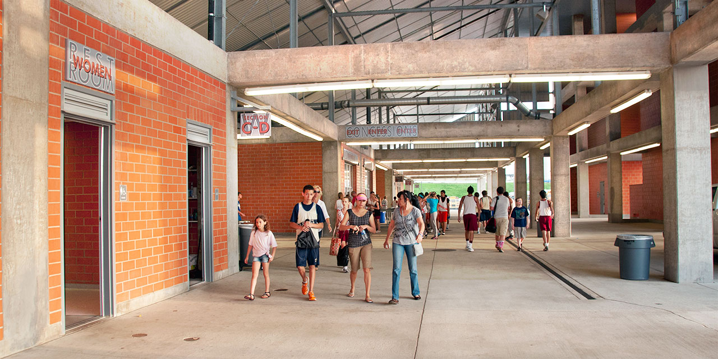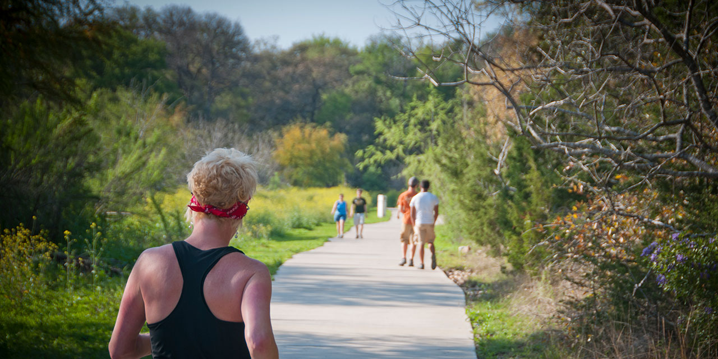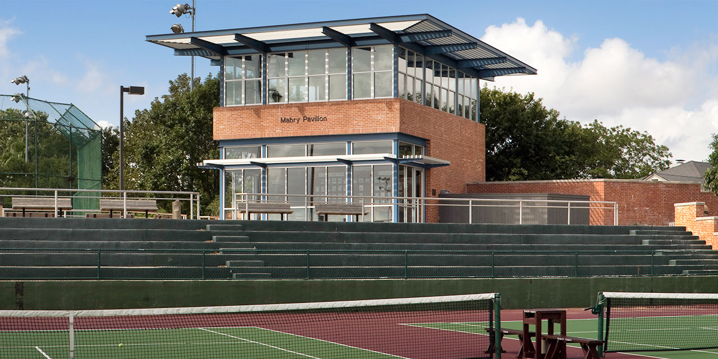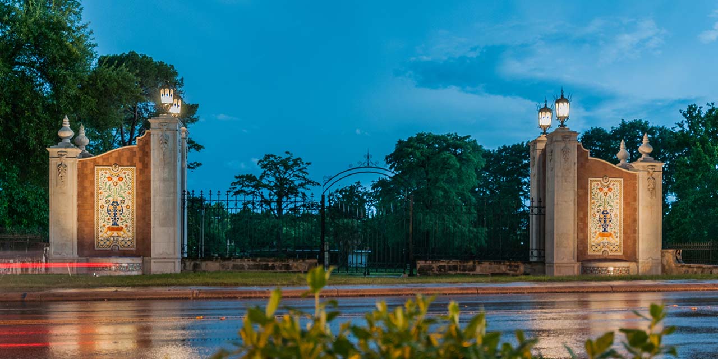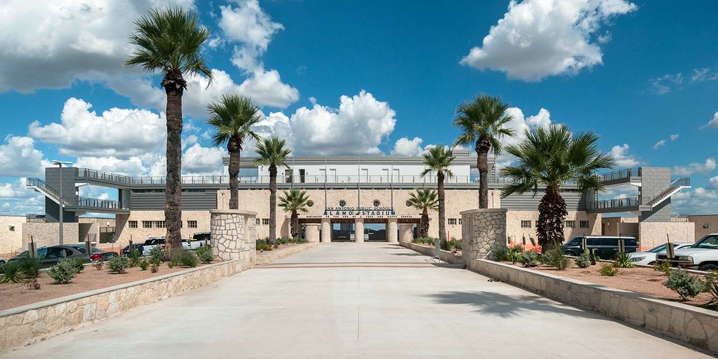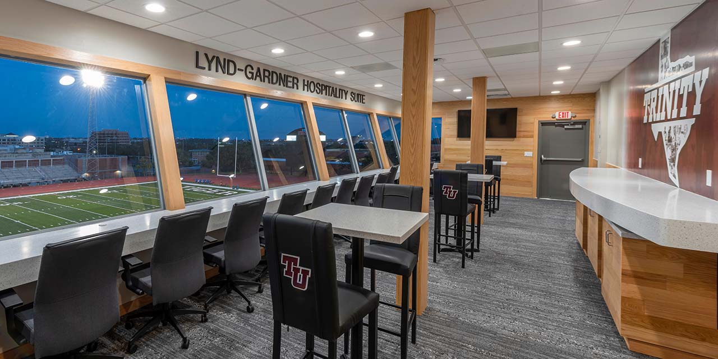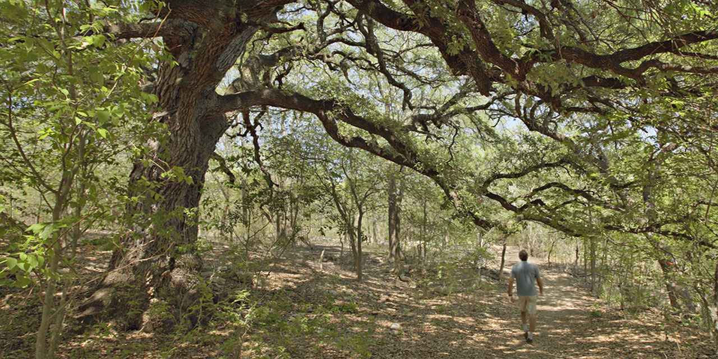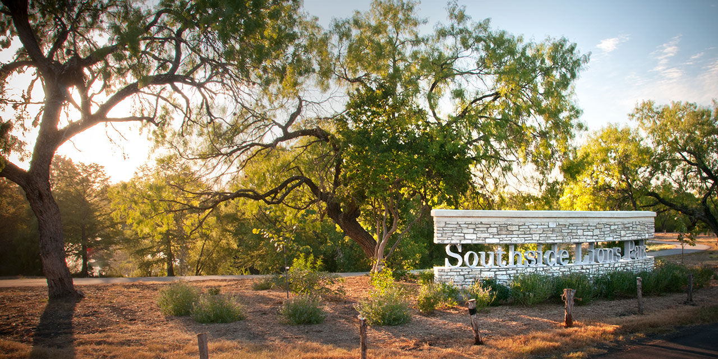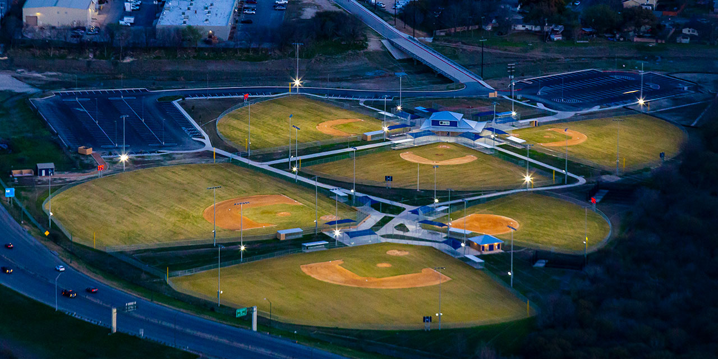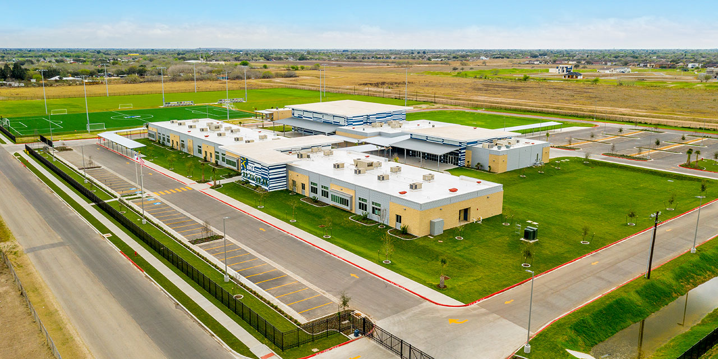Heroes
Stadium
San Antonio, TX |
58 ac |
2009
The new 11,000-seat Heroes Stadium is located in the quarry site of the former Longhorn Cement Plant at Wurzbach Parkway and Thousand Oaks Drive. RVK’s design of the stadium buildings reflected the architectural vocabulary of the remaining quarry buildings – galvanized steel and cast-in-place concrete structure with structural clay tile infill walls. Our design of the sloping steel roofs further captured the feel of the neighboring structures. The bleacher seating was designed using extruded aluminum mounted on a galvanized steel structure, raised 14 feet above the concourse level. The seating provided an open and airy gathering area under the stands where the concessions, souvenir and toilet facilities were in a weather-protected environment.
The stadium project served as the anchor for the athletic complex. Administrative offices within the ticket sales building were located above the field level dressing room facilities. The stadium has an artificial turf field for football and soccer as well as an eight-lane all-weather running track. Shot put and discus rings are provided on site to facilitate full track and field meet participation. Future facilities planned for the site included a 2,000-seat baseball stadium and convocation center.
