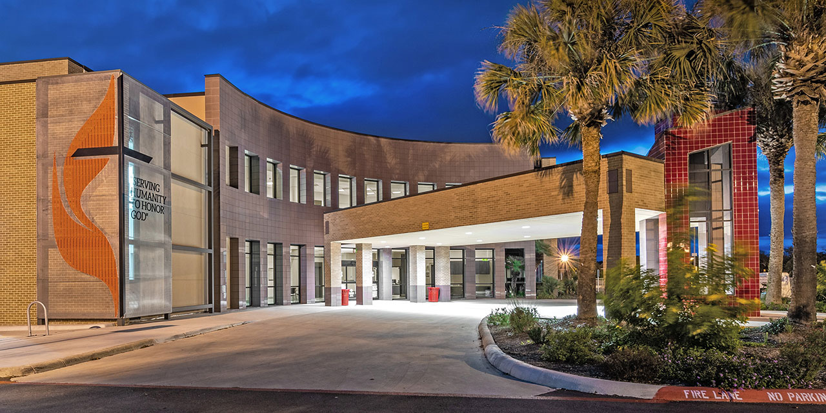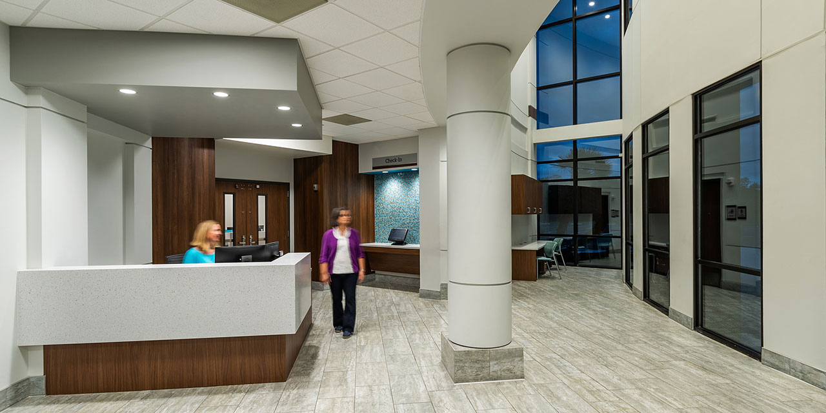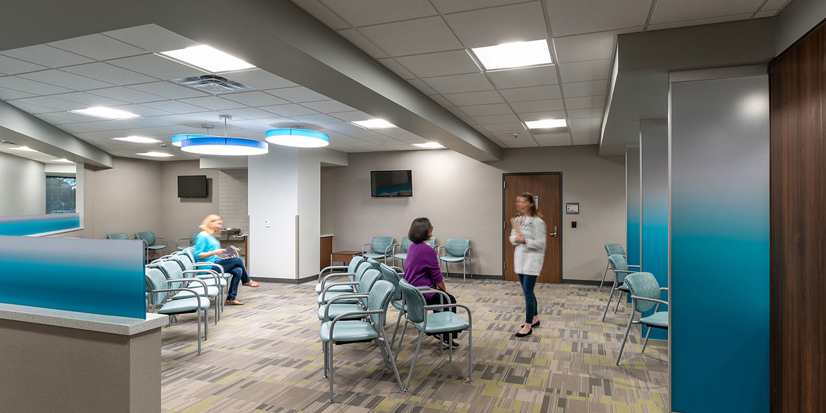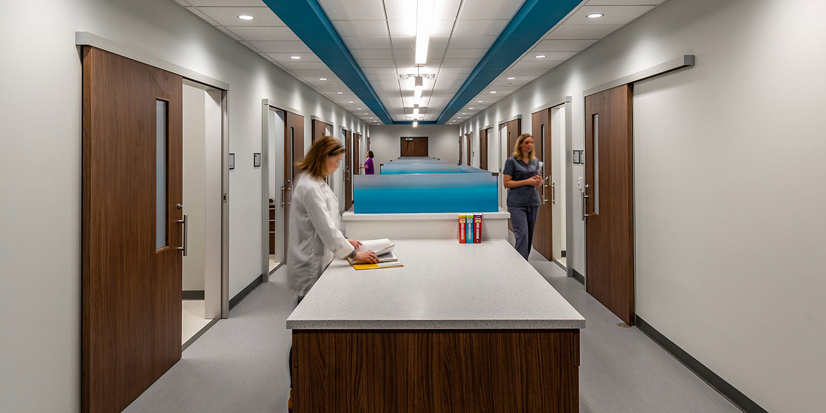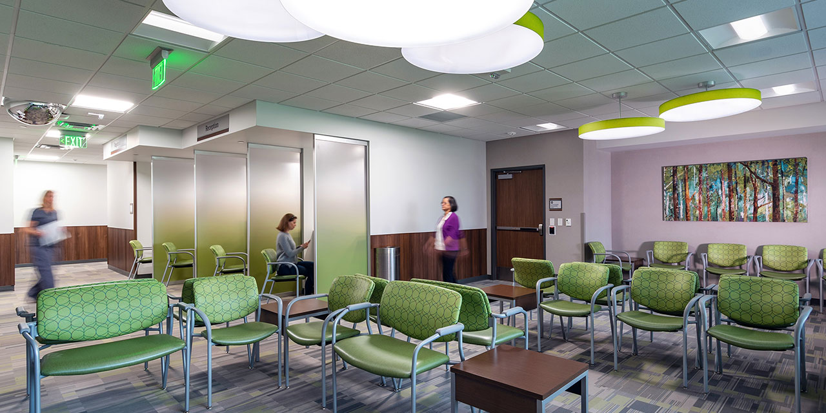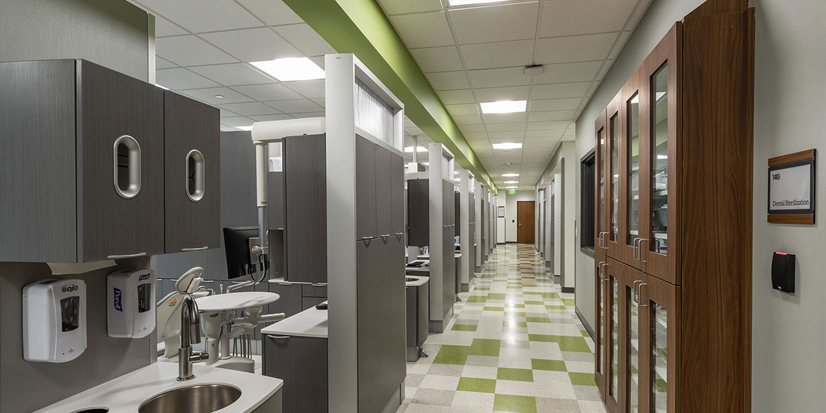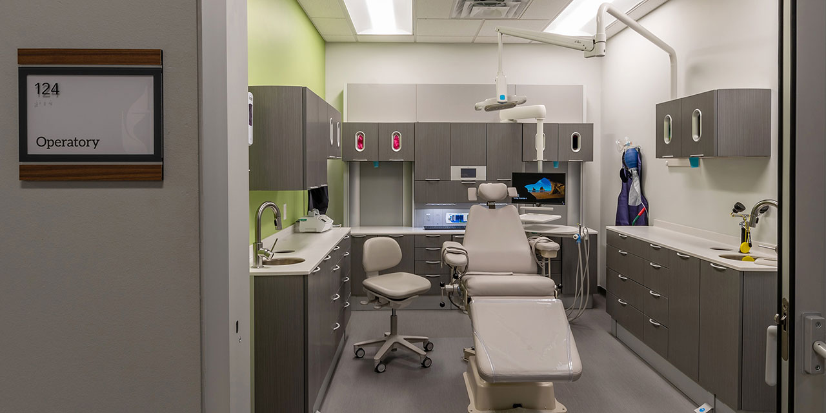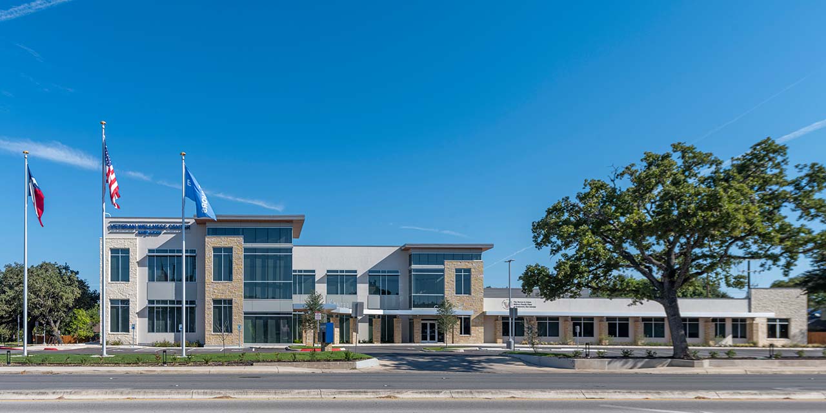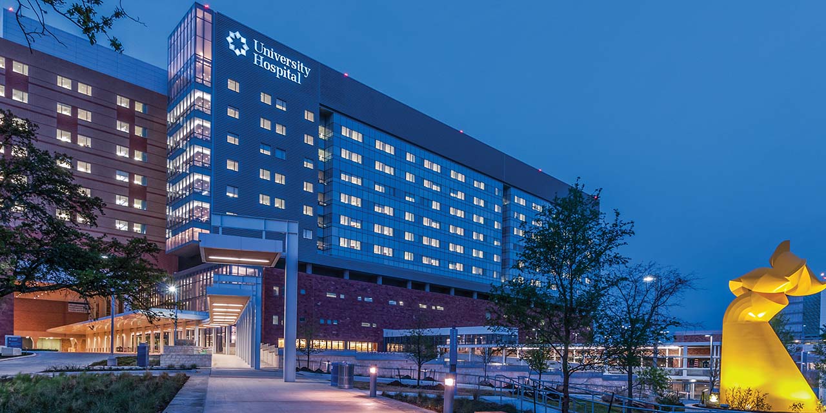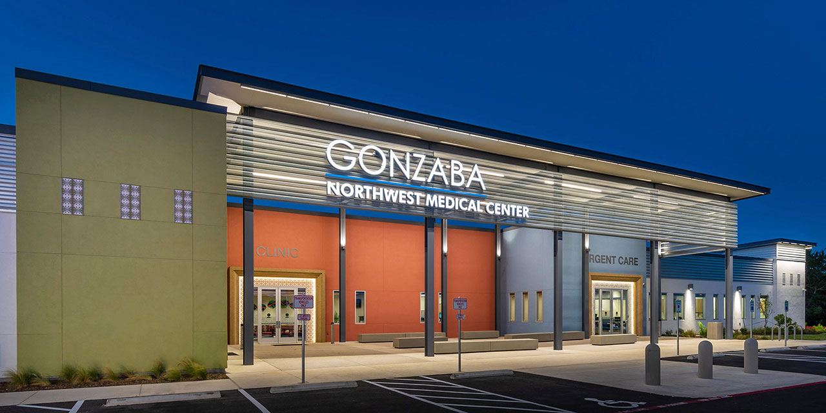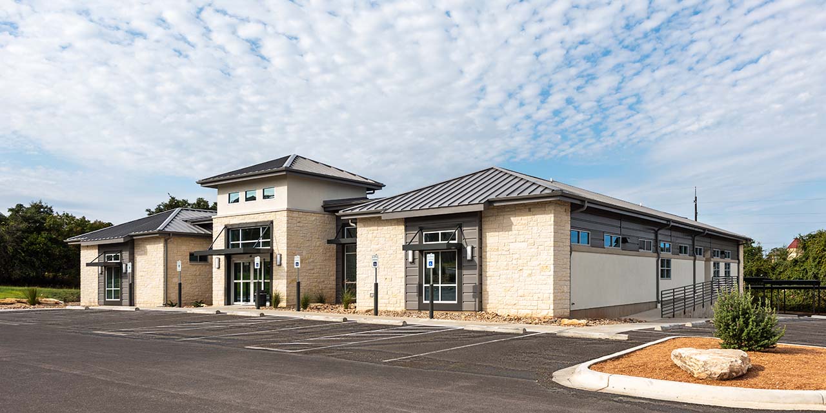Dixon
Clinic
San Antonio, TX |
50,000 sf |
2018
RVK’s design included a multi-phased renovation and addition of an existing Medical Office Building and Ambulatory Surgery Center, creating a comprehensive primary care clinic addressing the medical and dental needs for the southeast side of San Antonio. The medical department included collaborative care exam rooms encompassing medical and behavioral health treatment with a full-service lab, physical therapy, and retail pharmacy. The dental department included 22 dental chairs, two oral surgery rooms and a small dental lab. Due to the mission of the client, a new chapel was added to the existing building with custom punched metal panel graphics integrated into the design. RVK’s design also included the renovation of the second floor.
RVK’s Landscape team connected the large open space left between the two existing buildings into a small park-like environment. Our design included an approximately ¼ mile concrete path, large open space lawn areas, benches, trash receptacles, as well as two prayer garden areas and a birth bath. Existing planting beds were renovated with new soil, irrigation, and native plants. Ninety trees were planted throughout the site.
