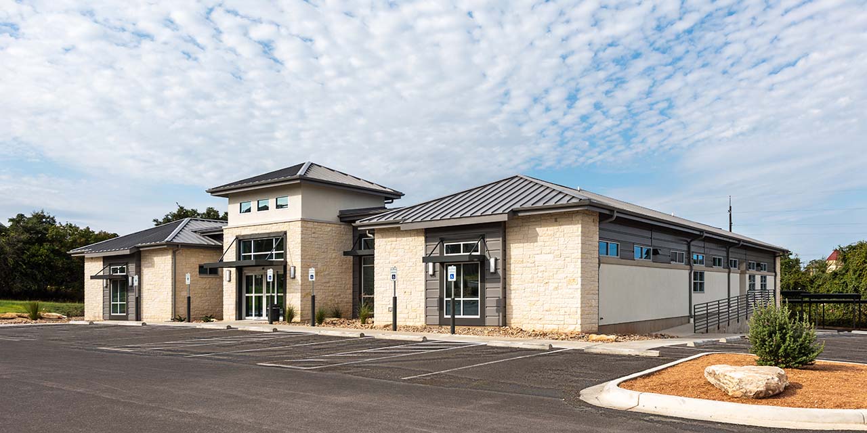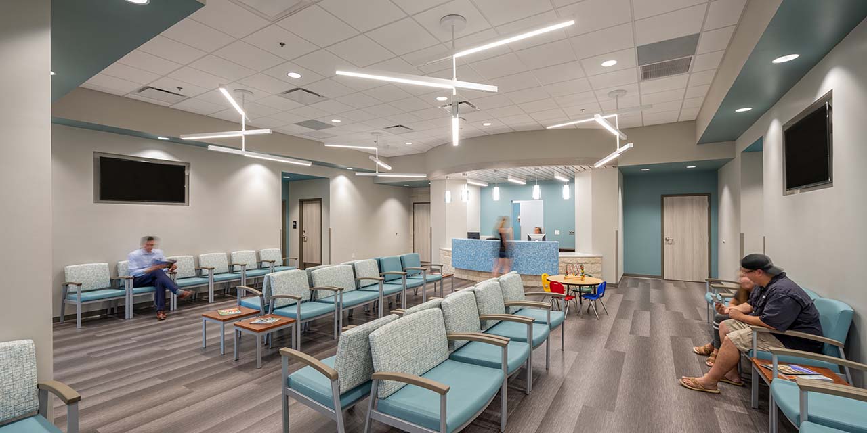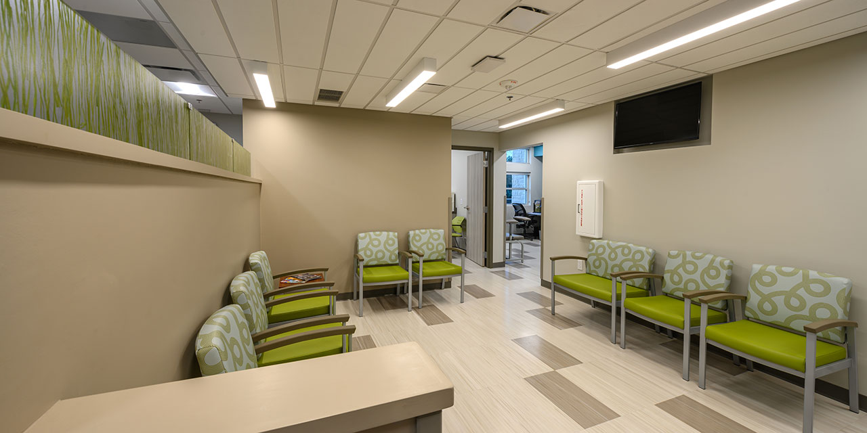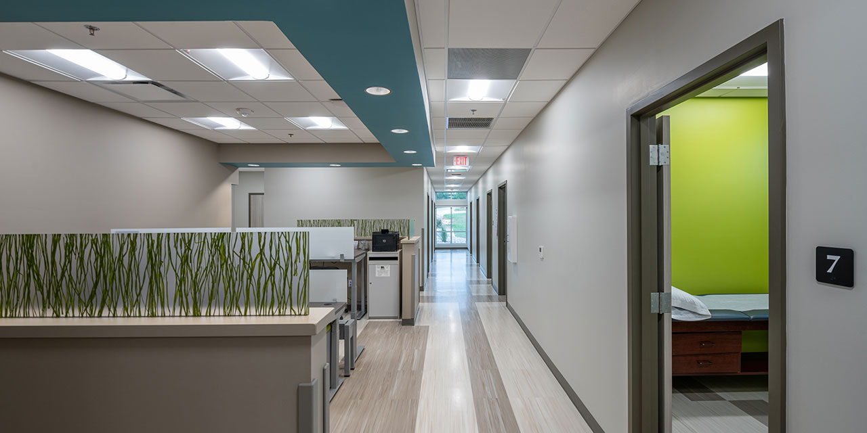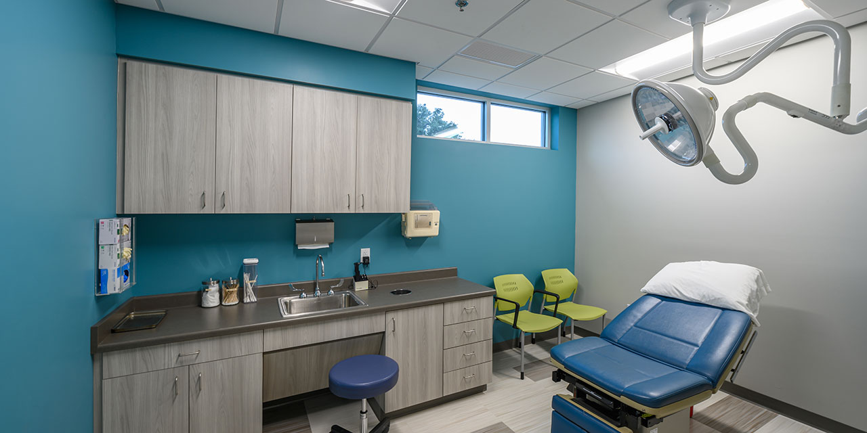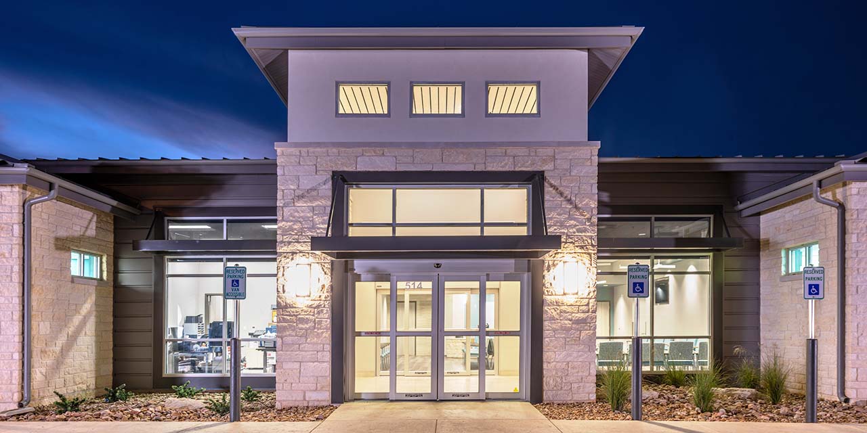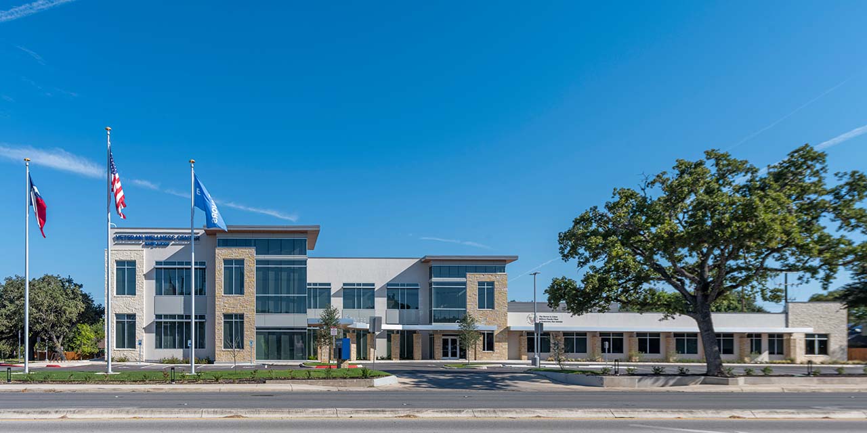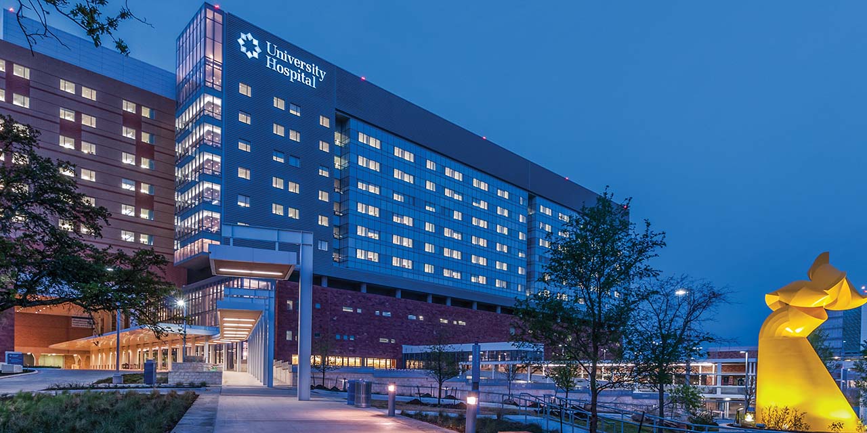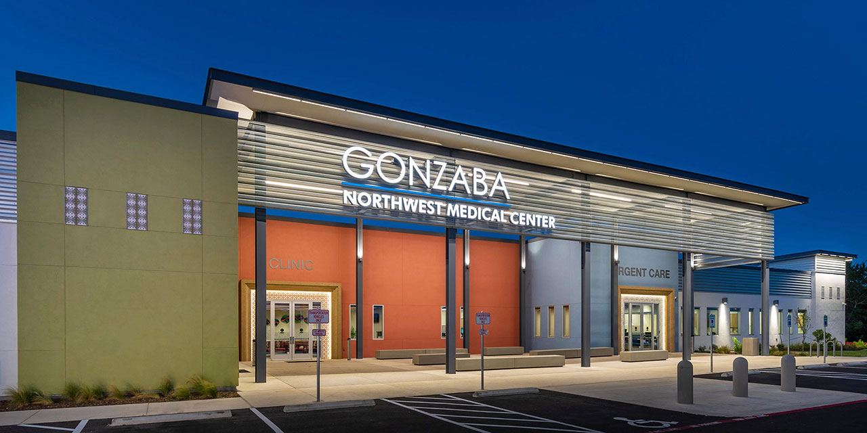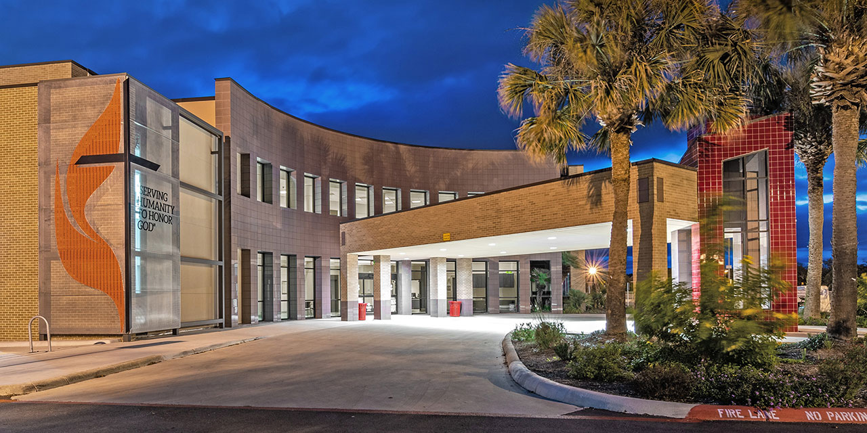cornerstone
clinic
Fredricksburg, TX |
8,600 sf |
2019
RVK’s exterior design of this one-story medical office building featured a standing seam metal roof with a pre-engineered aluminum canopy and awning, a pre-finished metal wall panel system and a clear anodized aluminum storefront. The exterior finish was designed using Portland cement stucco with elastomeric coating and smooth cut limestone. Our design provided ample parking in the front of the building as well as a pre-engineered carport area in the rear.
The interior design featured a reception area with suspended pendant lights, a curved custom-built desk accented with masonry stone, and an acoustical wood ceiling assembly. Our layout also included an entry vestibule, waiting area, reception area, consulting room, doctor offices, exam/procedure rooms, lab space, Dexa/Sono room, nurse triage room, nurse’s station, breakroom, vaccine room, offices, conference room, restrooms, medical storage area, and support space.
