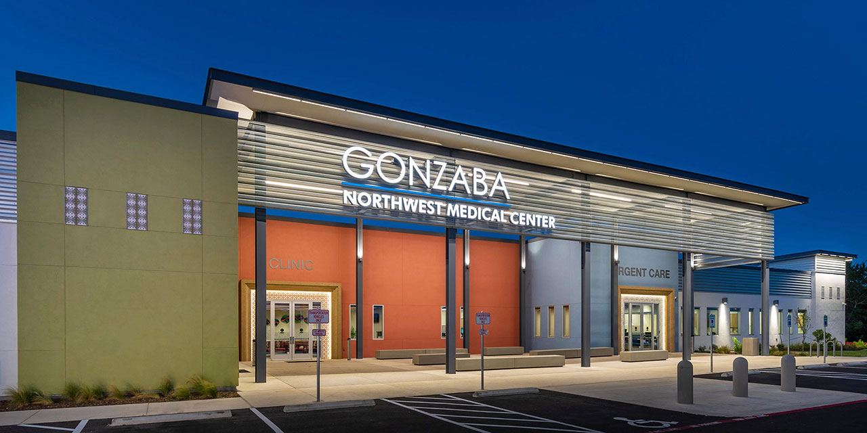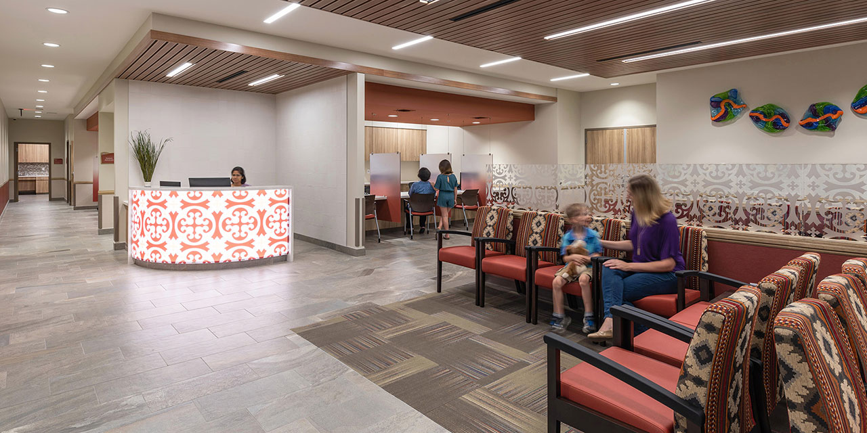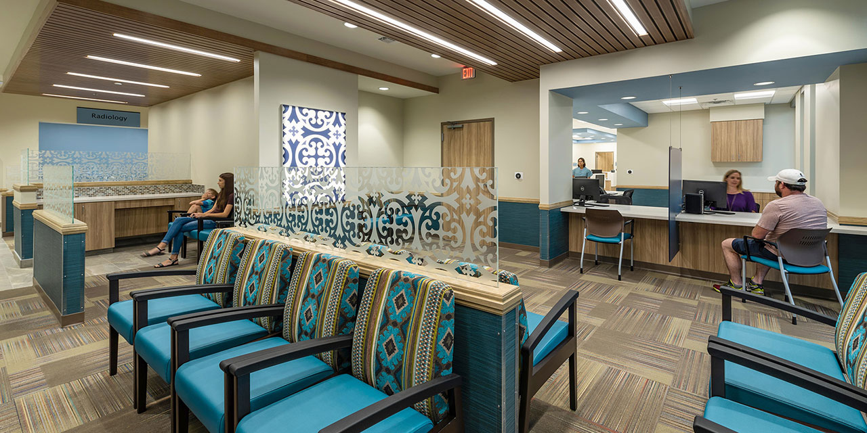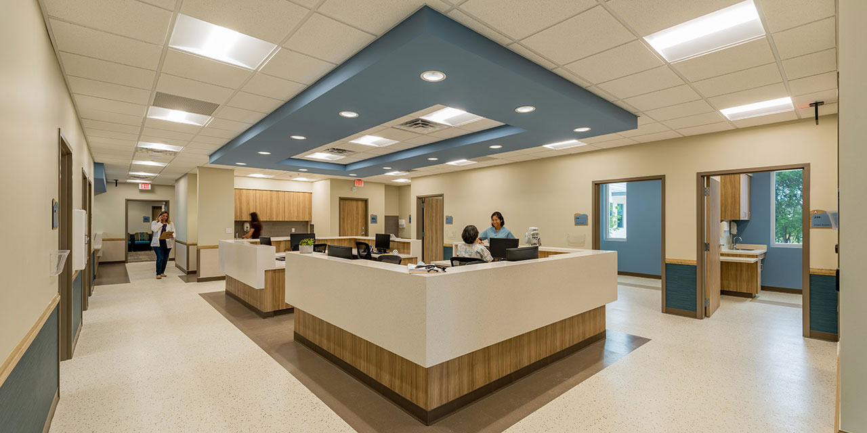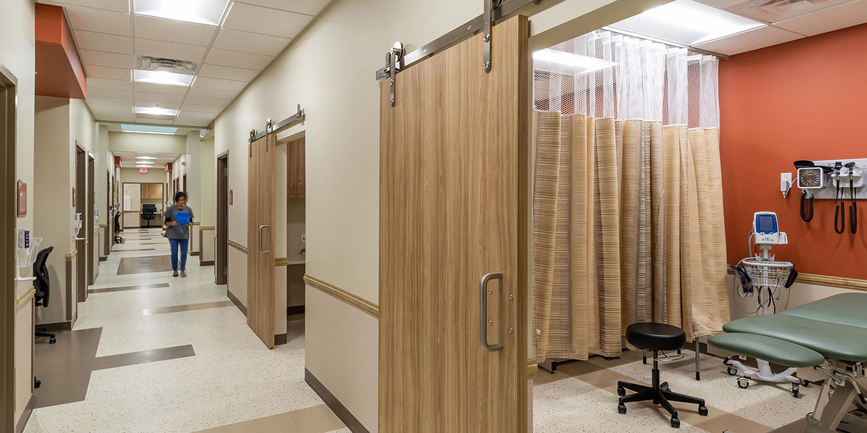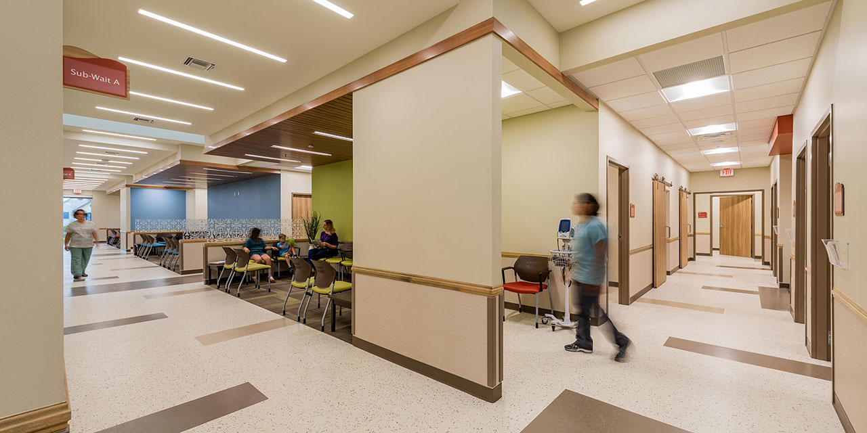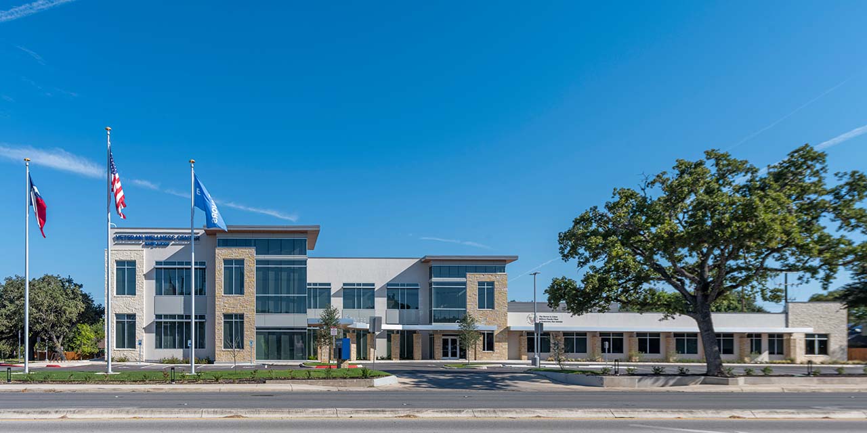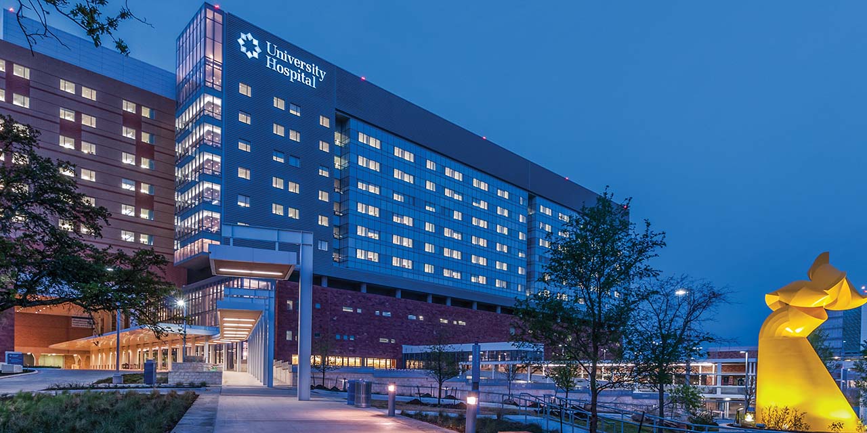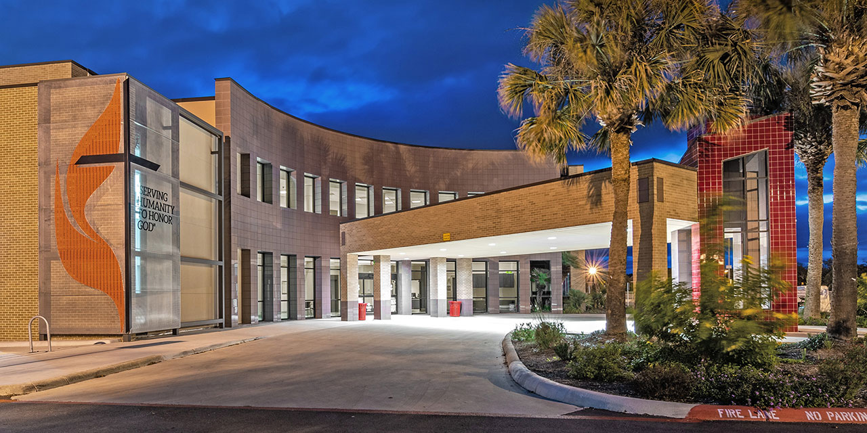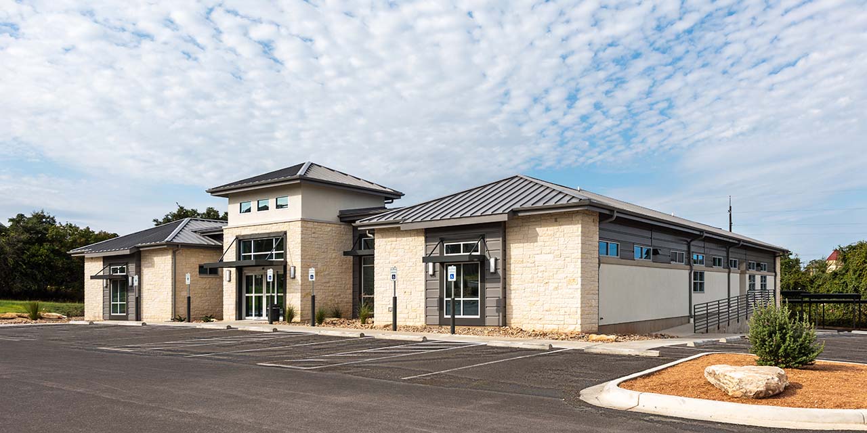gonzaba medical group
northwest clinic
San Antonio, TX |
28,000 sf |
2018
RVK designed the new Northwest Clinic to replace their existing individual clinics that were scattered throughout a previous site. This new facility now provides three clinics under one roof: Family Care/Imaging, Physical Medicine/Rehabilitation and Urgent Care Services. Each clinic has its own separate entry and patient waiting area, featuring colorful seating and accented by distinctive metal acoustical ceilings with a wood-plank look. The interior finish-out is color coded for ease of wayfinding. Our design located patient exam rooms to be centrally accessible to waiting areas, nurse stations and doctor offices. The layout included 39 exam/triage rooms, nurse stations, consulting rooms, offices, labs, PT exercise room, conference rooms, breakrooms and support areas.
The exterior features a white stucco and metal panel veneer, displaying a contemporary Mexican Architectural style that reinforces the clinic’s ‘Como Familia’ identity. A large covered awning protects the three separate portico entrances, which are accented with three differently colored Spanish concrete tiles. The plaza area provides a shaded space with benches for family members. The side entrance on the south end provides immediate access for emergency vehicles at the Urgent Care.
Our landscape architects designed an efficient irrigation system to support their palette of new trees (Mexican sycamore, Monterey oak, southern live oak and cedar elm), shrubs, ornamental flowers and grasses.
