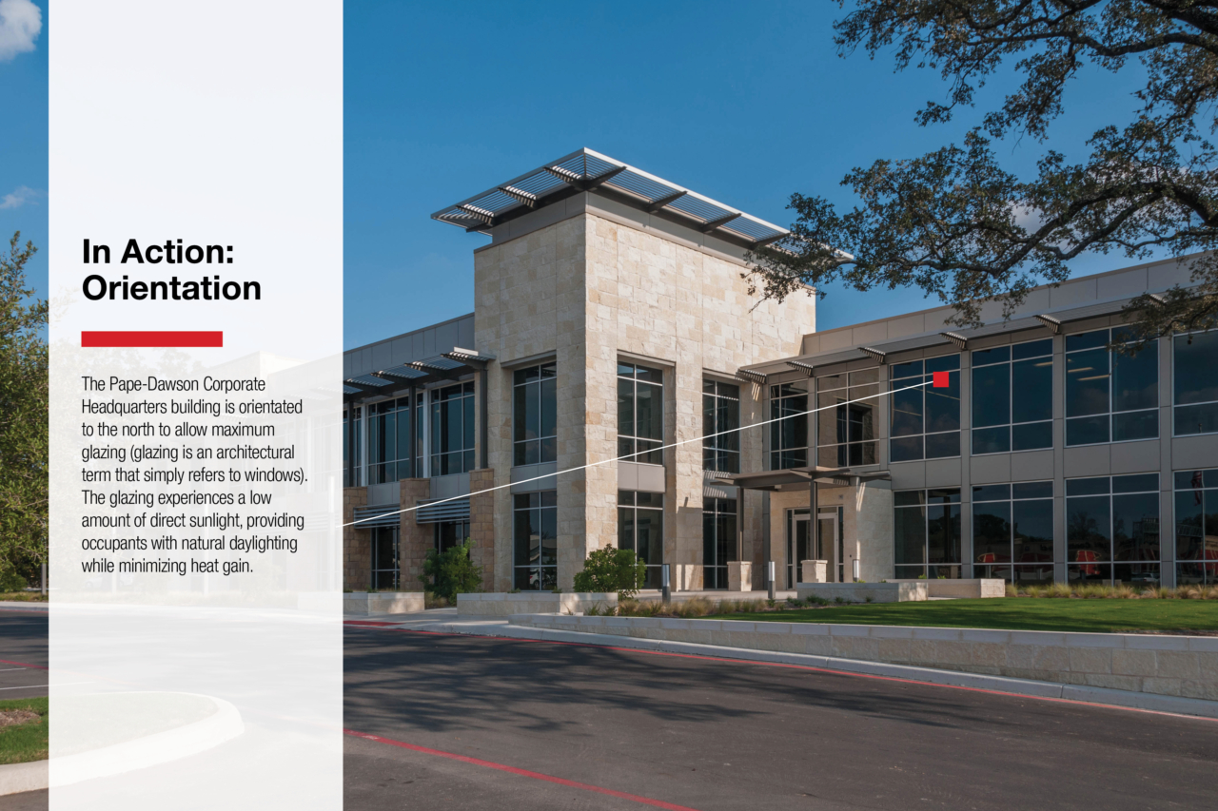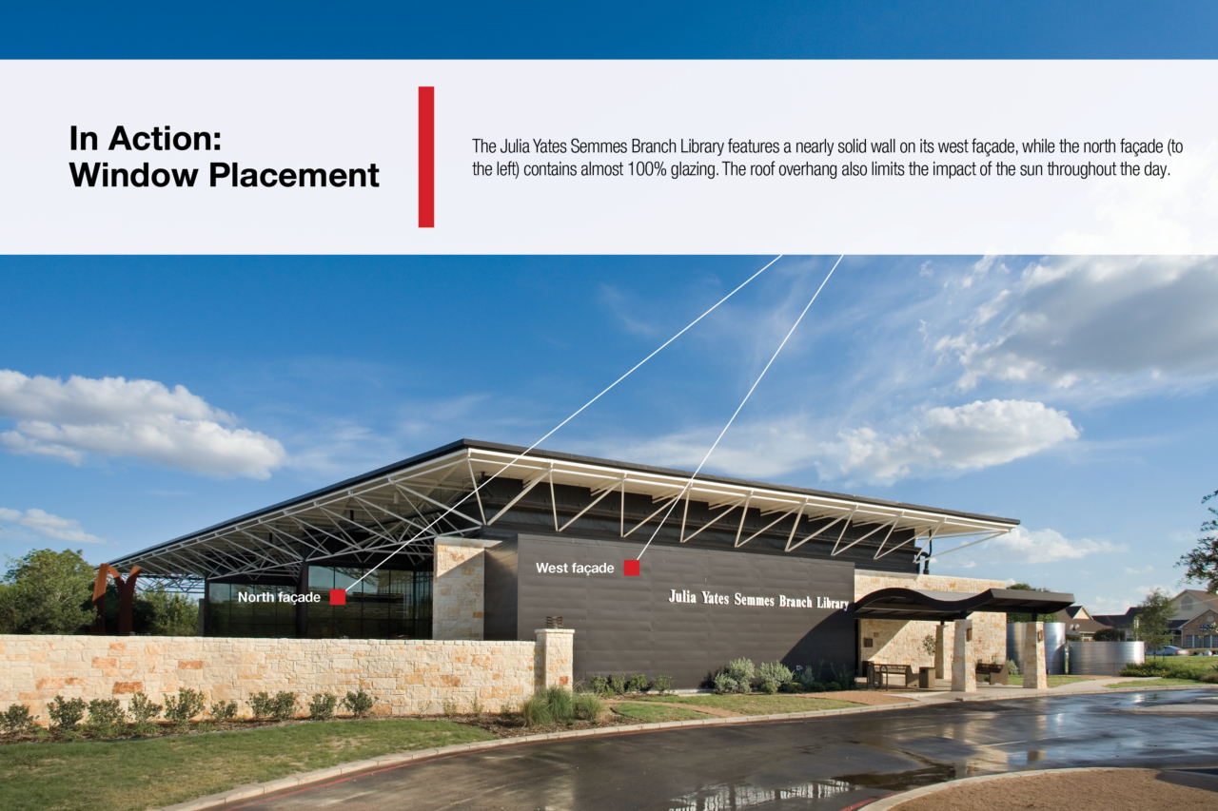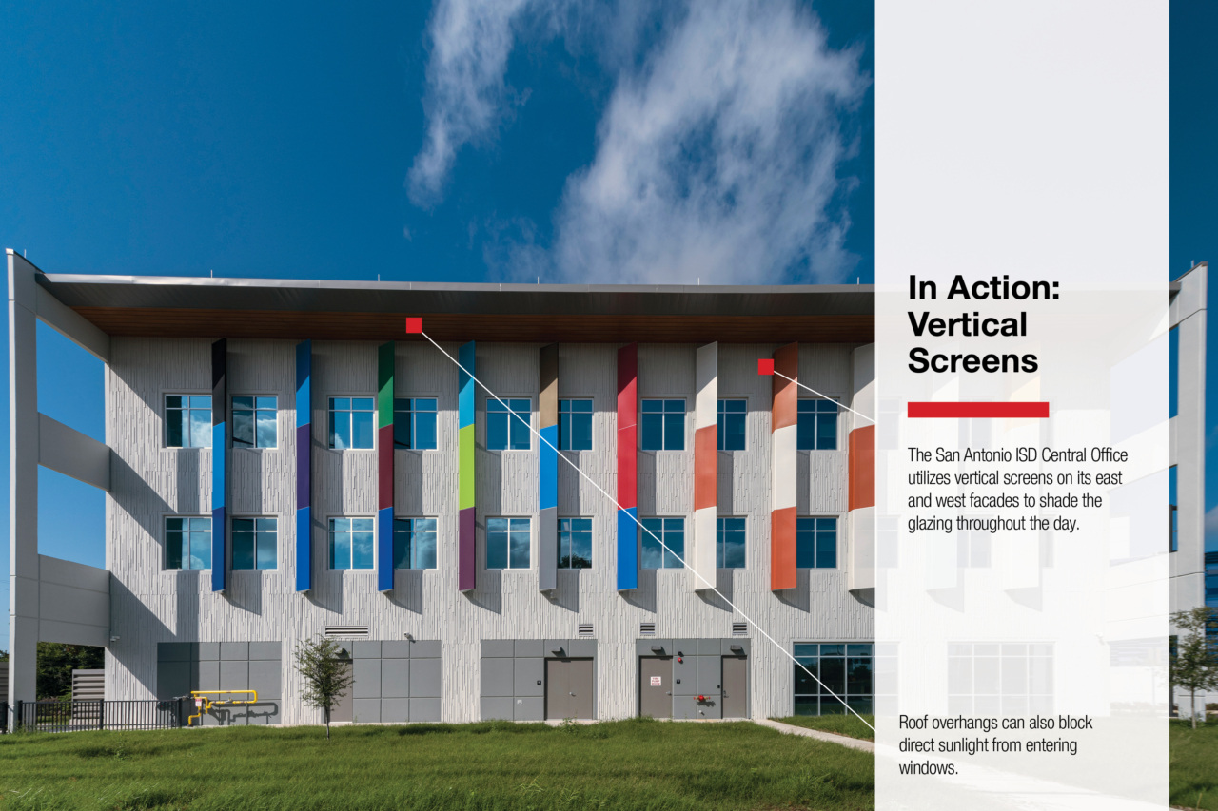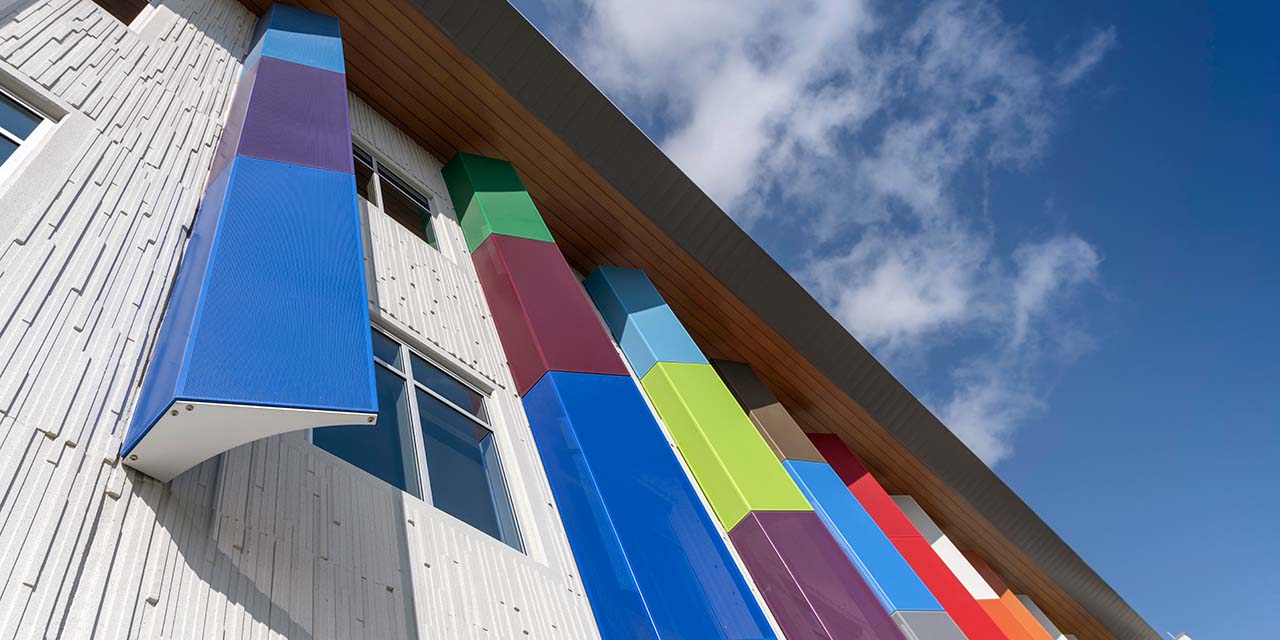BEAT
THE HEAT
Three energy-efficient design solutions to lower your utility bills and make your building more comfortable
November 11, 2021
The power of sunlight has had a unique dichotomy throughout history. Humankind has worked tirelessly to harness it while also seeking shelter from it. As architects, we know that daylighting and views into nature positively impact human well-being. But the sun also poses challenges for building design: it can cause materials and finishes to wear out faster or lead to higher costs for cooling down buildings. Too much sunlight – especially at certain times of day – can also make occupants uncomfortable. Fortunately, design solutions can respond to sunlight and the way your building interacts with it. Architects can manipulate sunlight to create a comfortable, uplifting, and energy-efficient design that minimizes heat gain. Here are three strategies we use to accomplish this.
Energy-Efficient Design Solution #1: Building Orientation
These relationships dictate design decisions, starting with building orientation – a no-cost way to maximize energy efficiency. Building orientation refers to how a building is positioned on a site and the placement of elements like windows and roof overhangs. Architects examine your site and how it interacts with sunlight to determine the best building orientation for reducing heat gain.
There are usually multiple ways to orientate your building on your site. Factors other than heat gain can impact the best orientation (for example, if your site faces a major street or intersection, architects may factor visibility into the equation). But if reducing direct solar heat gain is a top priority, architects could design a building with the longest sides facing the north and south to better control its exposure to the sun. In this scenario, the shortest sides would take the brunt of the sunlight, and, as a result, the building would absorb less heat.

Energy-Efficient Design Solution #2: The Location of Windows
Window placement is another no-cost design solution for reducing heat gain. Windows provide building users with a connection to the exterior. Research in evidence-based design shows that views into nature positively impact human behavior. They can increase worker productivity and happiness, reduce a patient’s level of pain and recovery time, or improve student behavior and learning.
However, architects must balance these benefits with the sun’s impact on building mechanical systems. When sunlight enters a building through windows, air conditioning systems work harder to cool down the space, which increases utility bills and operational costs. The strategy is to reduce the number of windows exposed to direct sunlight and increase the number exposed to indirect sunlight.
Recall where the sun sets and rises in San Antonio. A building with full glazing (windows) on its west side will experience an immense amount of heat gain during sunset. Conversely, one with full glazing on its north side won’t be exposed to direct sunlight and instead utilize indirect daylighting. Usually, though, buildings have windows on each side to accommodate every user throughout the space. There’s always a tradeoff in an energy-efficient design when it comes to window placement. It’s up to the architect to figure out which tradeoff translates into the best energy savings for your project.
Other design opportunities allow for more windows while reducing heat gains, such as screens and window overhangs (see below), window shades and tinting, or building overhangs

Energy-Efficient Design Solution #3: Window Overhangs or Vertical Screens
Architects can employ these two design features to block direct sunlight from entering through windows. Window overhangs are most effective on the south side of buildings, as they block direct sunlight during peak daylight hours.
Vertical screens are more effective on a building’s east and west sides because they prevent the lower sunlight during sunrise and sunset from entering windows. Both features are highly effective in reducing the amount of direct sunlight entering a building. They create a better user experience by offering a connection with the outdoors, reducing direct sunlight, and lowering utility bills.

Having early discussions with your architect about energy savings and a comfortable user experience can lead to more energy-efficient design solutions. Each project requires a unique analysis of how the building responds to the site and sunlight. All projects should consider these solutions because they can provide users with a connection to nature while reducing energy costs and increasing the efficiency of mechanical systems.

About the Author
Luke Robinson, RA
Luke’s approach to architecture is guided by his experience in sustainable infrastructure development in rural areas across the globe. His goal is to design better buildings, improve the built environment, and provide better service to clients.
